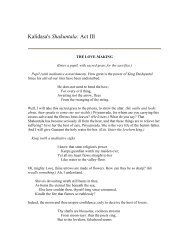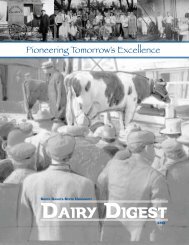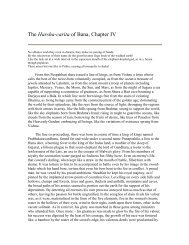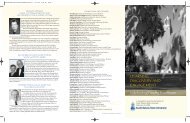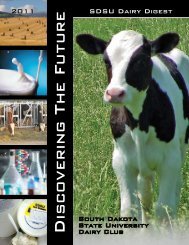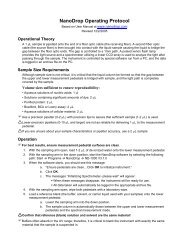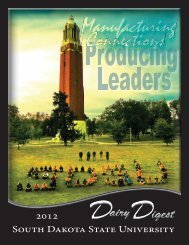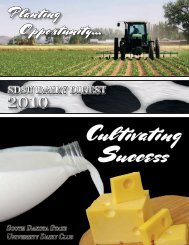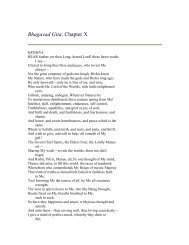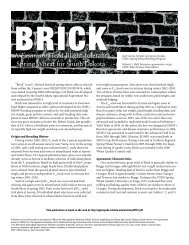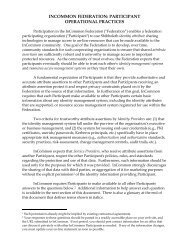2025 Design & Master Plan - South Dakota State University
2025 Design & Master Plan - South Dakota State University
2025 Design & Master Plan - South Dakota State University
You also want an ePaper? Increase the reach of your titles
YUMPU automatically turns print PDFs into web optimized ePapers that Google loves.
2.5 pedestrian circulation<br />
Figures 2.8 and 2.9 highlight the current relationship between campus open<br />
spaces and parking lots to the ring road. Existing parking and roads provide<br />
a significant disruption to the connectivity of campus greens and pedestrian<br />
corridors.<br />
Historically, parking lots were created where space was available and as<br />
close to buildings as possible. Lots were added as the number of staff and<br />
students grew and as perceived demand increased. This parking-first pattern<br />
of development has resulted in compromised safety as pedestrians and bikers<br />
are forced to cross streets and parking lots multiple times before reaching<br />
destinations.<br />
The areas of pedestrian-vehicle conflict on campus in 2012 are highlighted<br />
in Figure 2.10. The principles of the <strong>2025</strong> <strong>Design</strong> and <strong>Master</strong> <strong>Plan</strong> will guide<br />
development and actions that will mediate these conflicts and improve<br />
pedestrian safety as well as campus aesthetics.<br />
figure 2.8: example of existing pedestrian-vehicle conflict<br />
within the campus core<br />
17<br />
figure 2.9: example of existing pedestrian traffic within<br />
the campus core




