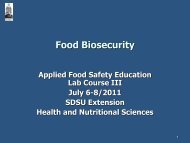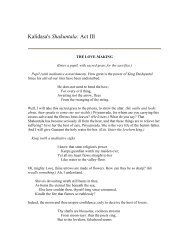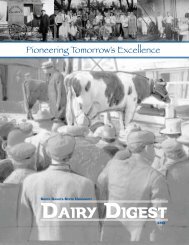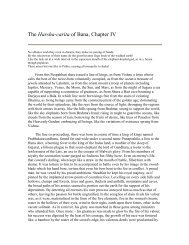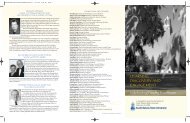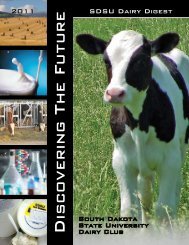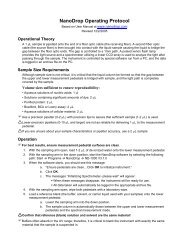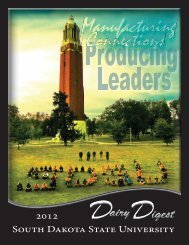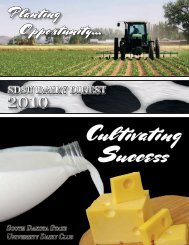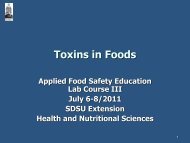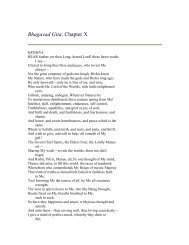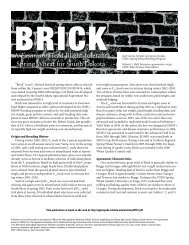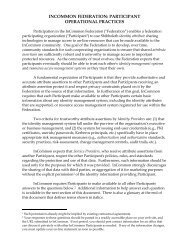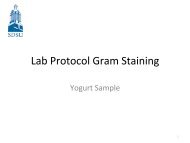2025 Design & Master Plan - South Dakota State University
2025 Design & Master Plan - South Dakota State University
2025 Design & Master Plan - South Dakota State University
You also want an ePaper? Increase the reach of your titles
YUMPU automatically turns print PDFs into web optimized ePapers that Google loves.
2.3 parking<br />
There were 70 parking lots and more than 8,000 parking spaces on campus<br />
in fall 2011. The number of parking lots exceeds the number of buildings on<br />
campus by almost 20 percent; more than 25 percent of campus is covered<br />
in pavement, creating numerous challenges related to parking lot access,<br />
pedestrian safety and storm water management.<br />
Parking improvement projects are continual. Current parking development is<br />
focused mainly outside the campus core to reduce parking in the center of<br />
campus.<br />
vehicular circulation and the “ring road”<br />
The campus is comprised of approximately 272 acres, most within a “ring<br />
road” of major streets. The ring road, shown in Figure 2.4, consists of North<br />
Campus Drive to the north, 16th Avenue to the east, Eighth Street to the<br />
south, and Medary Avenue to the west. The ring road serves as an efficient<br />
vehicle circulation route around the campus core with minimal pedestrian<br />
contact. The majority of planned parking improvements are concentrated<br />
along the ring road.<br />
existing campus parking supply and demand<br />
Demand for on-campus parking is calculated within three classifications of<br />
customers: employees, students who drive to campus and students who live<br />
on campus. The 2010 Parking Study determined parking demand based on<br />
turnover rate by classification and lot.<br />
Currently, five primary classifications of parking exist — reserved, commuter,<br />
residence hall, remote and a free gravel option with a minimal vehicle<br />
registration fee. A non-discriminative parking policy exists, meaning<br />
employees and students who drive to campus on a daily basis have multiple<br />
choices as to which permit to purchase. However, only resident students may<br />
purchase a residence hall parking permit.<br />
In fall 2011, the campus had a total supply of 8,234 parking spaces and<br />
a demand of 6,705 spaces based on turnover factors for faculty, staff,<br />
commuting and on-campus student residents. The demand model accounted<br />
for the number of employees and the number of students who drive to and<br />
park on campus five days a week.<br />
Demand for visitor parking has to be accommodated. Hourly parking is east<br />
of the <strong>University</strong> Student Union where 143 parking spaces are monitored<br />
through a revenue control system. Additionally, visitors may obtain permits<br />
for 81 visitor parking spots, most of which are currently located along<br />
Administration Lane near the Administration Building.<br />
Table 2.1 outlines each classification of parking for fall 2011 and identifies the<br />
number of spaces in each classification along with the value options within<br />
each of the classifications.<br />
Parking management for special event venues requiring utilization of<br />
numbered lots are coordinated between the Office of Parking Services and<br />
the respective campus department or organization hosting the event. There<br />
are several special-event venues on campus, including:<br />
• Agricultural Heritage Museum ; • Coughlin-Alumni Stadium;<br />
• Doner Auditorium; • Frost Arena;<br />
• Larson Memorial Concert Hall; • Performing Arts Center;<br />
• Peterson Recital Hall; • Stanley J. Marshall Building; and<br />
• <strong>South</strong> <strong>Dakota</strong> Art Museum; • <strong>University</strong> Student Union.<br />
Responsibilities for event parking include requesting appropriate parking<br />
supply, scheduling event staff to monitor parking usage, and billings for noncampus<br />
event sponsors.<br />
Table 2.2 takes the total parking supply and incorporates the demand model<br />
from the 2010 Parking Study for fall 2011. Employee demand was calculated<br />
by analyzing both full-time and part-time faculty and staff. The supply-anddemand<br />
analysis determined the overall employee demand and took into<br />
account that 95 percent of all employees may be on campus at any one time<br />
during a normal business day. The analysis also assumed that all faculty<br />
within the 95 percent expectation are on campus five days a week, and that<br />
all employees and student commuters drive to and park on campus.<br />
13



