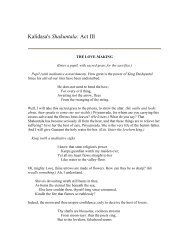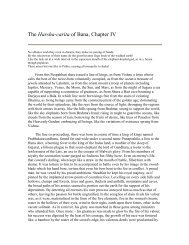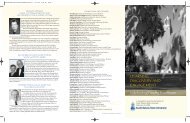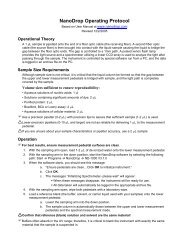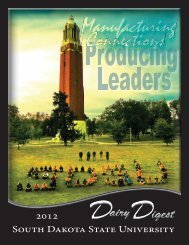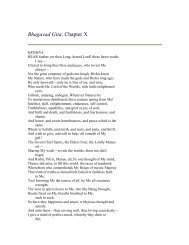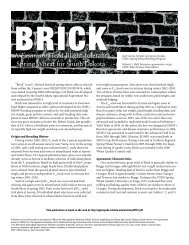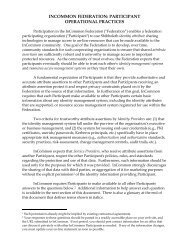2025 Design & Master Plan - South Dakota State University
2025 Design & Master Plan - South Dakota State University
2025 Design & Master Plan - South Dakota State University
Create successful ePaper yourself
Turn your PDF publications into a flip-book with our unique Google optimized e-Paper software.
section 2 – today’s environment (2012)<br />
2.1 introduction<br />
Today’s campus reflects a century of activity, growth, changing needs<br />
and time-period development philosophies. There is now a commitment<br />
to establishing a more pedestrian-friendly campus. In order to bring this<br />
vision to life, improvements will be identified and made to campus vehicular<br />
circulation, parking and pedestrian-corridors.<br />
2.2 facility usage<br />
Enrollment growth has prompted new construction and major renovations<br />
to support teaching, research and student housing. On average, enrollment<br />
has increased 3.7 percent annually for the 10 years ending with fall 2011<br />
and is expected to level-off going forward. Residence halls in fall 2011 were<br />
operating at full capacity. The opening of Jackrabbit Grove in fall 2013<br />
will achieve supply-demand equilibrium for students required to live on<br />
campus, primarily in the southeast neighborhood.<br />
The general-use classrooms are scheduled, on average, for more than 27<br />
hours of instruction during daytime hours Mondays through Fridays. Since<br />
2007, 430,000 square feet of instructional, suppport, and student services<br />
space has been constructed. Several major renovations have modernized<br />
existing spaces, as well.<br />
figure 2.1: campus core (1952)<br />
Despite the additional square footage the university continues to operate<br />
with space restrictions. Areas previously designated as “temporary swing<br />
space” to facilitate campus reorganizations and remodeling projects are<br />
being used in a more permanent fashion, such as the relocation of faculty<br />
offices to West Hall. The Department of Health and Nutritional Sciences<br />
has been moved to the Intramural Building, previously used as swing<br />
space.<br />
Similarly, suitable research space is at a premium with the growth of<br />
Ph.D. programs and grant-funded research projects. Overall research<br />
expenditures grew 121 percent from Fiscal Year 2007 through Fiscal Year<br />
2011. A 2011 study classified 72 percent of research space as “marginal” or<br />
“inadequate.”<br />
figure 2.2: campus core (2004)<br />
10




