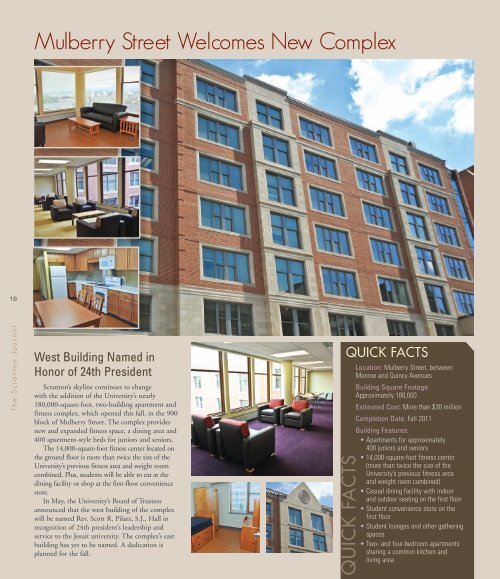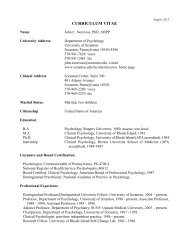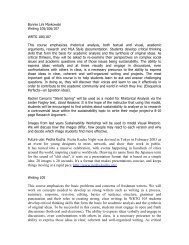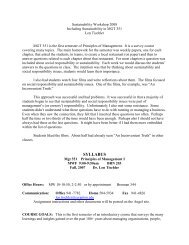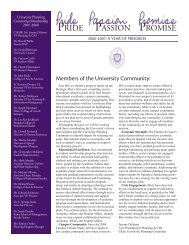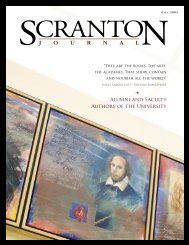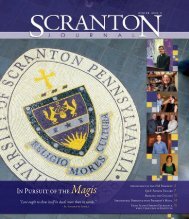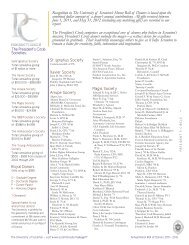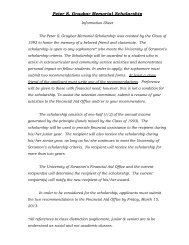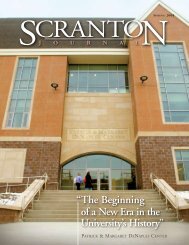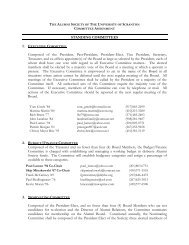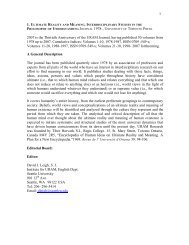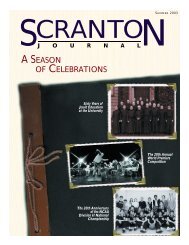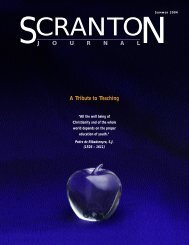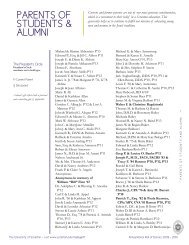FALL 2011 - The University of Scranton
FALL 2011 - The University of Scranton
FALL 2011 - The University of Scranton
Create successful ePaper yourself
Turn your PDF publications into a flip-book with our unique Google optimized e-Paper software.
Mulberry Street Welcomes New Complex<br />
18<br />
<strong>The</strong> <strong>Scranton</strong> Journal<br />
West Building Named in<br />
Honor <strong>of</strong> 24th President<br />
<strong>Scranton</strong>’s skyline continues to change<br />
with the addition <strong>of</strong> the <strong>University</strong>’s nearly<br />
180,000-square-foot, two-building apartment and<br />
fitness complex, which opened this fall, in the 900<br />
block <strong>of</strong> Mulberry Street. <strong>The</strong> complex provides<br />
new and expanded fitness space, a dining area and<br />
400 apartment-style beds for juniors and seniors.<br />
<strong>The</strong> 14,000-square-foot fitness center located on<br />
the ground floor is more than twice the size <strong>of</strong> the<br />
<strong>University</strong>’s previous fitness area and weight room<br />
combined. Plus, students will be able to eat at the<br />
dining facility or shop at the first-floor convenience<br />
store.<br />
In May, the <strong>University</strong>’s Board <strong>of</strong> Trustees<br />
announced that the west building <strong>of</strong> the complex<br />
will be named Rev. Scott R. Pilarz, S.J., Hall in<br />
recognition <strong>of</strong> 24th president’s leadership and<br />
service to the Jesuit university. <strong>The</strong> complex’s east<br />
building has yet to be named. A dedication is<br />
planned for the fall.<br />
QUICK FACTS<br />
QUICK FACTS<br />
Location: Mulberry Street, between<br />
Monroe and Quincy Avenues<br />
Building Square Footage:<br />
Approximately 180,000<br />
Estimated Cost: More than $30 million<br />
Completion Date: Fall <strong>2011</strong><br />
Building Features:<br />
• Apartments for approximately<br />
400 juniors and seniors<br />
• 14,000-square-foot fitness center<br />
(more than twice the size <strong>of</strong> the<br />
<strong>University</strong>’s previous fitness area<br />
and weight room combined)<br />
• Casual dining facility with indoor<br />
and outdoor seating on the first floor<br />
• Student convenience store on the<br />
first floor<br />
• Student lounges and other gathering<br />
spaces<br />
• Two- and four-bedroom apartments<br />
sharing a common kitchen and<br />
living area


