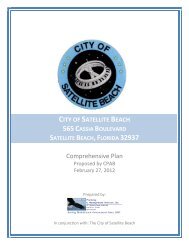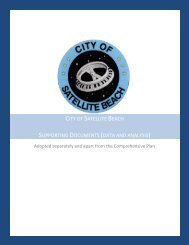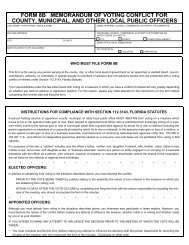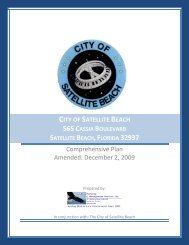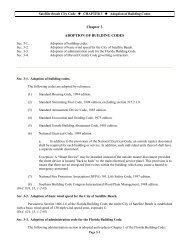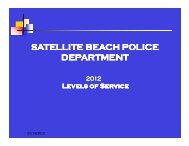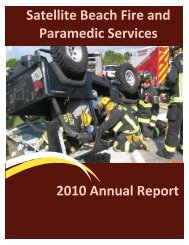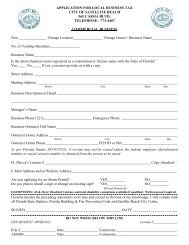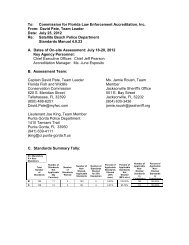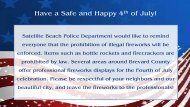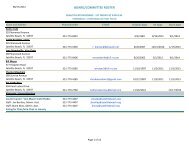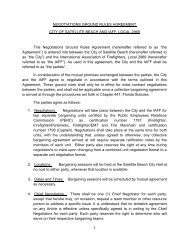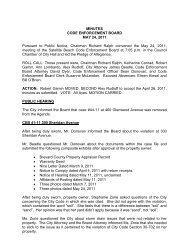- Page 1 and 2:
Suggested Interview Schedule 1 Inte
- Page 3 and 4:
Suggested Interview Schedule Tab 1
- Page 5 and 6:
Tab 2 Interview Procedures / Questi
- Page 7 and 8:
Possible Interview Questions has no
- Page 9 and 10:
Possible Interview Questions 16. Wh
- Page 11 and 12:
Possible Interview Questions 29. Pe
- Page 13 and 14:
Possible Interview Questions 59. Wh
- Page 15 and 16:
Possible Interview Questions 92. Ho
- Page 17 and 18:
Topics / Questions Set IV: Topics t
- Page 19 and 20:
Tab 3 Interpreting the Internet Pag
- Page 21 and 22:
additional information or less info
- Page 23 and 24:
TAB 4 TABLE OF CONTENTS PAGE RESUME
- Page 25 and 26:
Page 2 of 49 TAB 4
- Page 27 and 28:
Page 4 of 49 TAB 4
- Page 29 and 30:
Page 6 of 49 TAB 4
- Page 31 and 32:
Page 8 of 49 TAB 4
- Page 33 and 34:
Courtney H. Barker, AICP TAB 4 EDUC
- Page 35 and 36:
Courtney H. Barker, AICP TAB 4 I be
- Page 37 and 38:
Courtney H. Barker, AICP TAB 4 Defi
- Page 39 and 40:
TAB 4 CB&A Background Checks Page 1
- Page 41 and 42:
Background Check Summary for COURTN
- Page 43 and 44:
TAB 4 CB&A Reference Notes Page 20
- Page 45 and 46:
Reference Notes Courtney Barker TAB
- Page 47 and 48:
Reference Notes Courtney Barker TAB
- Page 49 and 50:
Reference Notes Courtney Barker TAB
- Page 51 and 52:
Reference Notes Courtney Barker TAB
- Page 53 and 54:
Reference Notes Courtney Barker TAB
- Page 55 and 56:
Internet - Newspaper Archives Searc
- Page 57 and 58:
Internet - Newspaper Archives Searc
- Page 59 and 60:
Internet - Newspaper Archives Searc
- Page 61 and 62:
Internet - Newspaper Archives Searc
- Page 63 and 64:
Internet - Newspaper Archives Searc
- Page 65 and 66:
Internet - Newspaper Archives Searc
- Page 67 and 68:
Internet - Newspaper Archives Searc
- Page 69 and 70:
Internet - Newspaper Archives Searc
- Page 71 and 72:
Internet - Newspaper Archives Searc
- Page 73 and 74:
John N. Helin TAB 5
- Page 75 and 76:
TAB 5 Resume Page 1 of 90
- Page 77 and 78:
TAB 5 J O H N N. H E L I N_________
- Page 79 and 80:
TAB 5 Candidate Introduction Page 5
- Page 81 and 82:
JOHN N. HELIN TAB 5 General Fund -
- Page 83 and 84:
JOHN N. HELIN TAB 5 I am sure like
- Page 85 and 86:
TAB 5 CB&A Background Checks Page 1
- Page 87 and 88:
Background Check Summary for JOHN N
- Page 89 and 90:
Reference Notes John Helin TAB 5 Cl
- Page 91 and 92:
Reference Notes John Helin TAB 5 Mr
- Page 93 and 94:
Reference Notes John Helin TAB 5
- Page 95 and 96:
TAB 5 CB&A Internet Research Page 2
- Page 97 and 98:
Internet - Newspaper Archives Searc
- Page 99 and 100:
Internet - Newspaper Archives Searc
- Page 101 and 102:
Internet - Newspaper Archives Searc
- Page 103 and 104:
Internet - Newspaper Archives Searc
- Page 105 and 106:
Internet - Newspaper Archives Searc
- Page 107 and 108:
Internet - Newspaper Archives Searc
- Page 109 and 110:
Internet - Newspaper Archives Searc
- Page 111 and 112:
Internet - Newspaper Archives Searc
- Page 113 and 114:
Internet - Newspaper Archives Searc
- Page 115 and 116:
Internet - Newspaper Archives Searc
- Page 117 and 118:
Internet - Newspaper Archives Searc
- Page 119 and 120:
Internet - Newspaper Archives Searc
- Page 121 and 122:
Internet - Newspaper Archives Searc
- Page 123 and 124:
Internet - Newspaper Archives Searc
- Page 125 and 126:
Internet - Newspaper Archives Searc
- Page 127 and 128:
Internet - Newspaper Archives Searc
- Page 129 and 130:
Internet - Newspaper Archives Searc
- Page 131 and 132:
Internet - Newspaper Archives Searc
- Page 133 and 134:
Internet - Newspaper Archives Searc
- Page 135 and 136:
Internet - Newspaper Archives Searc
- Page 137 and 138:
Internet - Newspaper Archives Searc
- Page 139 and 140:
Internet - Newspaper Archives Searc
- Page 141 and 142:
Internet - Newspaper Archives Searc
- Page 143 and 144:
Internet - Newspaper Archives Searc
- Page 145 and 146:
Internet - Newspaper Archives Searc
- Page 147 and 148:
Internet - Newspaper Archives Searc
- Page 149 and 150:
Internet - Newspaper Archives Searc
- Page 151 and 152:
Internet - Newspaper Archives Searc
- Page 153 and 154:
Internet - Newspaper Archives Searc
- Page 155 and 156:
Internet - Newspaper Archives Searc
- Page 157 and 158:
Internet - Newspaper Archives Searc
- Page 159 and 160:
Internet - Newspaper Archives Searc
- Page 161 and 162:
Internet - Newspaper Archives Searc
- Page 163 and 164:
Internet - Newspaper Archives Searc
- Page 165 and 166:
Internet - Newspaper Archives Searc
- Page 167 and 168:
Internet - Newspaper Archives Searc
- Page 169 and 170:
Internet - Newspaper Archives Searc
- Page 171 and 172:
Internet - Newspaper Archives Searc
- Page 173 and 174:
TAB 6 TABLE OF CONTENTS PAGE RESUME
- Page 175 and 176:
9333 N. Canyon Heights Drive Cedar
- Page 177 and 178:
TAB 6 general obligation bond to im
- Page 179 and 180:
TAB 6 • Published - International
- Page 181 and 182:
KONRAD HILDEBRANDT TAB 6 EDUCATION
- Page 183 and 184:
KONRAD HILDEBRANDT TAB 6 My greates
- Page 185 and 186:
KONRAD HILDEBRANDT TAB 6 SIX ADJECT
- Page 187 and 188:
Background Check Summary for KONRAD
- Page 189 and 190:
Background Check Summary for KONRAD
- Page 191 and 192:
Konrad Hildebrandt Reference Notes
- Page 193 and 194:
Konrad Hildebrandt Reference Notes
- Page 195 and 196:
Konrad Hildebrandt Reference Notes
- Page 197 and 198:
Konrad Hildebrandt Reference Notes
- Page 199 and 200:
Konrad Hildebrandt Reference Notes
- Page 201 and 202:
Konrad Hildebrandt Reference Notes
- Page 203 and 204:
Internet - Newspaper Archives Searc
- Page 205 and 206:
Internet - Newspaper Archives Searc
- Page 207 and 208:
Internet - Newspaper Archives Searc
- Page 209 and 210:
Internet - Newspaper Archives Searc
- Page 211 and 212:
Internet - Newspaper Archives Searc
- Page 213 and 214:
Internet - Newspaper Archives Searc
- Page 215 and 216:
Internet - Newspaper Archives Searc
- Page 217 and 218:
Internet - Newspaper Archives Searc
- Page 219 and 220:
Internet - Newspaper Archives Searc
- Page 221 and 222:
Internet - Newspaper Archives Searc
- Page 223 and 224:
Internet - Newspaper Archives Searc
- Page 225 and 226:
Internet - Newspaper Archives Searc
- Page 227 and 228:
Internet - Newspaper Archives Searc
- Page 229 and 230:
Internet - Newspaper Archives Searc
- Page 231 and 232:
Internet - Newspaper Archives Searc
- Page 233 and 234:
Internet - Newspaper Archives Searc
- Page 235 and 236:
Internet - Newspaper Archives Searc
- Page 237 and 238:
TAB 7 TABLE OF CONTENTS PAGE RESUME
- Page 239 and 240:
Page 2 of 76 TAB 7
- Page 241 and 242:
Page 4 of 76 TAB 7
- Page 243 and 244:
Page 6 of 76 TAB 7
- Page 245 and 246:
TAB 7 Candidate Introduction Page 8
- Page 247 and 248:
Marla P. Marcinko TAB 7 you go. On
- Page 249 and 250:
Marla P. Marcinko TAB 7 If selected
- Page 251 and 252:
TAB 7 CB&A Background Checks Page 1
- Page 253 and 254:
Background Check Summary for MARLA
- Page 255 and 256:
TAB 7 CB&A Reference Notes Page 18
- Page 257 and 258:
Reference Notes Marla P. Marcinko T
- Page 259 and 260:
Reference Notes Marla P. Marcinko T
- Page 261 and 262:
Reference Notes Marla P. Marcinko T
- Page 263 and 264:
Reference Notes Marla P. Marcinko T
- Page 265 and 266:
Reference Notes Marla P. Marcinko T
- Page 267 and 268:
Reference Notes Marla P. Marcinko T
- Page 269 and 270:
TAB 7 CB&A Internet Research Page 3
- Page 271 and 272:
Internet - Newspaper Archives Searc
- Page 273 and 274:
Internet - Newspaper Archives Searc
- Page 275 and 276:
Internet - Newspaper Archives Searc
- Page 277 and 278:
Internet - Newspaper Archives Searc
- Page 279 and 280:
Internet - Newspaper Archives Searc
- Page 281 and 282:
Internet - Newspaper Archives Searc
- Page 283 and 284:
Internet - Newspaper Archives Searc
- Page 285 and 286:
Internet - Newspaper Archives Searc
- Page 287 and 288:
Internet - Newspaper Archives Searc
- Page 289 and 290:
Internet - Newspaper Archives Searc
- Page 291 and 292:
Internet - Newspaper Archives Searc
- Page 293 and 294:
Internet - Newspaper Archives Searc
- Page 295 and 296:
Internet - Newspaper Archives Searc
- Page 297 and 298:
Internet - Newspaper Archives Searc
- Page 299 and 300:
Internet - Newspaper Archives Searc
- Page 301 and 302:
Internet - Newspaper Archives Searc
- Page 303 and 304:
Internet - Newspaper Archives Searc
- Page 305 and 306:
Internet - Newspaper Archives Searc
- Page 307 and 308:
Internet - Newspaper Archives Searc
- Page 309 and 310:
Internet - Newspaper Archives Searc
- Page 311 and 312:
Internet - Newspaper Archives Searc
- Page 313 and 314:
Internet - Newspaper Archives Searc
- Page 315 and 316:
Tab 8 TABLE OF CONTENTS PAGE RESUME
- Page 317 and 318:
Tab 8 135 Ridgemont Circle, SE Palm
- Page 319 and 320:
Tab 8 Comprehensive Plan process as
- Page 321 and 322:
Tab 8 • Commanded and managed ove
- Page 323 and 324:
Tab 8 Professional Organizations 20
- Page 325 and 326:
Armando G. Martinez Tab 8 EDUCATION
- Page 327 and 328:
Armando G. Martinez Tab 8 I believe
- Page 329 and 330:
Armando G. Martinez Tab 8 1,400,000
- Page 331 and 332:
Armando G. Martinez Tab 8 My childr
- Page 333 and 334:
Background Check Summary for ARMAND
- Page 335 and 336:
Background Check Summary for ARMAND
- Page 337 and 338:
Armando Martinez Reference Notes Ta
- Page 339 and 340:
Armando Martinez Reference Notes Ta
- Page 341 and 342:
Armando Martinez Reference Notes Ta
- Page 343 and 344:
Armando Martinez Reference Notes Ta
- Page 345 and 346:
Armando Martinez Reference Notes Ta
- Page 347 and 348:
Internet Research Armando Martinez
- Page 349 and 350:
Internet Research Armando Martinez
- Page 351 and 352:
Internet Research Armando Martinez
- Page 353 and 354:
Internet Research Armando Martinez
- Page 355 and 356:
Internet Research Armando Martinez
- Page 357 and 358:
Internet Research Armando Martinez
- Page 359 and 360:
Internet Research Armando Martinez
- Page 361 and 362:
Internet Research Armando Martinez
- Page 363 and 364:
Internet Research Armando Martinez
- Page 365 and 366:
Internet Research Armando Martinez
- Page 367 and 368:
Internet Research Armando Martinez
- Page 369 and 370:
Internet Research Armando Martinez
- Page 371 and 372:
Internet Research Armando Martinez
- Page 373 and 374:
Internet Research Armando Martinez
- Page 375 and 376:
Internet Research Armando Martinez
- Page 377 and 378:
Internet Research Armando Martinez
- Page 379 and 380:
Internet Research Armando Martinez
- Page 381 and 382:
Internet Research Armando Martinez
- Page 383 and 384:
Internet Research Armando Martinez
- Page 385 and 386:
Internet Research Armando Martinez
- Page 387 and 388:
Internet Research Armando Martinez
- Page 389 and 390:
Internet Research Armando Martinez
- Page 391 and 392:
Internet Research Armando Martinez
- Page 393 and 394:
Internet Research Armando Martinez
- Page 395 and 396:
Internet Research Armando Martinez
- Page 397 and 398:
Internet Research Armando Martinez
- Page 399 and 400:
Internet Research Armando Martinez
- Page 401 and 402:
Internet Research Armando Martinez
- Page 403 and 404:
Internet Research Armando Martinez
- Page 405 and 406:
Internet Research Armando Martinez
- Page 407 and 408:
Internet Research Armando Martinez
- Page 409 and 410:
Internet Research Armando Martinez
- Page 411 and 412:
Internet Research Armando Martinez
- Page 413 and 414:
Internet Research Armando Martinez
- Page 415 and 416:
Internet Research Armando Martinez
- Page 417 and 418:
Internet Research Armando Martinez
- Page 419 and 420:
Internet Research Armando Martinez
- Page 421 and 422:
Tab 9 TABLE OF CONTENTS PAGE RESUME
- Page 423 and 424:
Tab 9 Calvin R. Peck, Jr. 303 Fern
- Page 425 and 426:
Tab 9 Work History 2006 - Present M
- Page 427 and 428:
Tab 9 Candidate Introduction Page 6
- Page 429 and 430:
CALVIN PECK Tab 9 relative to pro
- Page 431 and 432:
CALVIN PECK Tab 9 measuring perform
- Page 433 and 434:
CALVIN PECK Tab 9 REASON FOR DEPART
- Page 435 and 436:
Background Check Summary for CALVIN
- Page 437 and 438:
Background Check Summary for CALVIN
- Page 439 and 440:
Background Check Summary for CALVIN
- Page 441 and 442:
Reference Notes Calvin Peck Tab 9 G
- Page 443 and 444:
Reference Notes Calvin Peck Tab 9 D
- Page 445 and 446:
Reference Notes Calvin Peck Tab 9 W
- Page 447 and 448:
Reference Notes Calvin Peck Tab 9 p
- Page 449 and 450:
Reference Notes Calvin Peck Tab 9
- Page 451 and 452:
Internet - Newspaper Archives Searc
- Page 453 and 454:
Internet - Newspaper Archives Searc
- Page 455 and 456:
Internet - Newspaper Archives Searc
- Page 457 and 458:
Internet - Newspaper Archives Searc
- Page 459 and 460:
Internet - Newspaper Archives Searc
- Page 461 and 462:
Internet - Newspaper Archives Searc
- Page 463 and 464:
Internet - Newspaper Archives Searc
- Page 465 and 466:
Internet - Newspaper Archives Searc
- Page 467 and 468:
Internet - Newspaper Archives Searc
- Page 469 and 470:
Internet - Newspaper Archives Searc
- Page 471 and 472:
Internet - Newspaper Archives Searc
- Page 473 and 474:
Internet - Newspaper Archives Searc
- Page 475 and 476:
Internet - Newspaper Archives Searc
- Page 477 and 478:
Internet - Newspaper Archives Searc
- Page 479 and 480:
Internet - Newspaper Archives Searc
- Page 481 and 482:
Internet - Newspaper Archives Searc
- Page 483 and 484:
Internet - Newspaper Archives Searc
- Page 485 and 486:
Internet - Newspaper Archives Searc
- Page 487 and 488:
Internet - Newspaper Archives Searc
- Page 489 and 490:
Internet - Newspaper Archives Searc
- Page 491 and 492:
Internet - Newspaper Archives Searc
- Page 493 and 494:
Internet - Newspaper Archives Searc
- Page 495 and 496:
Internet - Newspaper Archives Searc
- Page 497 and 498:
Internet - Newspaper Archives Searc
- Page 499 and 500:
Internet - Newspaper Archives Searc
- Page 501 and 502:
Internet - Newspaper Archives Searc
- Page 503 and 504:
Internet - Newspaper Archives Searc
- Page 505 and 506:
Internet - Newspaper Archives Searc
- Page 507 and 508:
Tab 10 TABLE OF CONTENTS PAGE RESUM
- Page 509 and 510:
Tab 10 WAYNE SAUNDERS 10824 Crescen
- Page 511 and 512:
Tab 10 Significant Accomplishments:
- Page 513 and 514:
WAYNE SAUNDERS Tab 10 EDUCATION Mas
- Page 515 and 516:
WAYNE SAUNDERS Tab 10 to meet rapid
- Page 517 and 518:
Tab 10 CB&A Background Checks Page
- Page 519 and 520:
Background Check Summary for DAVID
- Page 521 and 522:
Reference Notes Wayne Saunders Tab
- Page 523 and 524:
Reference Notes Wayne Saunders Tab
- Page 525 and 526:
Reference Notes Wayne Saunders Tab
- Page 527 and 528:
Reference Notes Wayne Saunders Tab
- Page 529 and 530:
Internet - Newspaper Archives Searc
- Page 531 and 532:
Internet - Newspaper Archives Searc
- Page 533 and 534:
Internet - Newspaper Archives Searc
- Page 535 and 536:
Internet - Newspaper Archives Searc
- Page 537 and 538:
Internet - Newspaper Archives Searc
- Page 539 and 540:
Internet - Newspaper Archives Searc
- Page 541 and 542:
Internet - Newspaper Archives Searc
- Page 543 and 544:
Internet - Newspaper Archives Searc
- Page 545 and 546:
Internet - Newspaper Archives Searc
- Page 547 and 548:
Internet - Newspaper Archives Searc
- Page 549 and 550:
Internet - Newspaper Archives Searc
- Page 551 and 552:
Internet - Newspaper Archives Searc
- Page 553 and 554:
Internet - Newspaper Archives Searc
- Page 555 and 556:
Internet - Newspaper Archives Searc
- Page 557 and 558:
Internet - Newspaper Archives Searc
- Page 559 and 560:
Internet - Newspaper Archives Searc
- Page 561 and 562:
Internet - Newspaper Archives Searc
- Page 563 and 564:
Internet - Newspaper Archives Searc
- Page 565 and 566:
Internet - Newspaper Archives Searc
- Page 567 and 568:
Internet - Newspaper Archives Searc
- Page 569 and 570:
Internet - Newspaper Archives Searc
- Page 571 and 572:
Internet - Newspaper Archives Searc
- Page 573 and 574:
Internet - Newspaper Archives Searc
- Page 575 and 576:
Internet - Newspaper Archives Searc
- Page 577 and 578:
Internet - Newspaper Archives Searc
- Page 579 and 580:
Tab 11 TABLE OF CONTENTS PAGE RESUM
- Page 581 and 582:
Paul Andrew Stewart Tab 11 1503 Vis
- Page 583 and 584:
Tab 11 Candidate Introduction Page
- Page 585 and 586:
(Paul) Andy Stewart Tab 11 GENERAL
- Page 587 and 588:
(Paul) Andy Stewart Tab 11 In my sp
- Page 589 and 590:
Background Check Summary for (PAUL)
- Page 591 and 592:
Tab 11 CB&A Reference Notes Page 12
- Page 593 and 594: Reference Notes Paul “Andy” Ste
- Page 595 and 596: Reference Notes Paul “Andy” Ste
- Page 597 and 598: Reference Notes Paul “Andy” Ste
- Page 599 and 600: Reference Notes Paul “Andy” Ste
- Page 601 and 602: Reference Notes Paul “Andy” Ste
- Page 603 and 604: Reference Notes Paul “Andy” Ste
- Page 605 and 606: Tab 11 CB&A Internet Research Page
- Page 607 and 608: Internet - Newspaper Archives Searc
- Page 609 and 610: Internet - Newspaper Archives Searc
- Page 611 and 612: Internet - Newspaper Archives Searc
- Page 613 and 614: Internet - Newspaper Archives Searc
- Page 615 and 616: Internet - Newspaper Archives Searc
- Page 617 and 618: Internet - Newspaper Archives Searc
- Page 619 and 620: Internet - Newspaper Archives Searc
- Page 621 and 622: Internet - Newspaper Archives Searc
- Page 623 and 624: Internet - Newspaper Archives Searc
- Page 625 and 626: Internet - Newspaper Archives Searc
- Page 627 and 628: Internet - Newspaper Archives Searc
- Page 629 and 630: Internet - Newspaper Archives Searc
- Page 631 and 632: Internet - Newspaper Archives Searc
- Page 633 and 634: Internet - Newspaper Archives Searc
- Page 635 and 636: Internet - Newspaper Archives Searc
- Page 637 and 638: Internet - Newspaper Archives Searc
- Page 639 and 640: Internet - Newspaper Archives Searc
- Page 641 and 642: Internet - Newspaper Archives Searc
- Page 643: Internet - Newspaper Archives Searc
- Page 647 and 648: Internet - Newspaper Archives Searc
- Page 649 and 650: Internet - Newspaper Archives Searc
- Page 651 and 652: Internet - Newspaper Archives Searc
- Page 653 and 654: Internet - Newspaper Archives Searc
- Page 655 and 656: Internet - Newspaper Archives Searc
- Page 657 and 658: Internet - Newspaper Archives Searc
- Page 659: Internet - Newspaper Archives Searc



