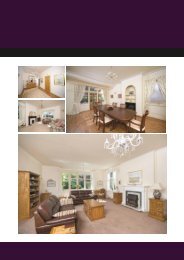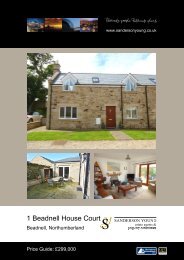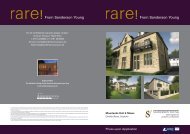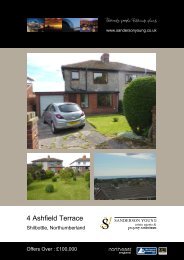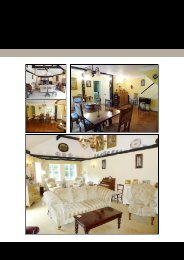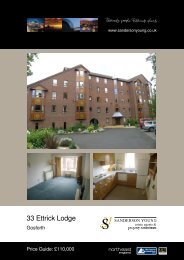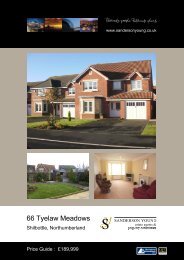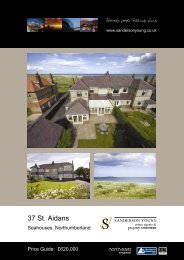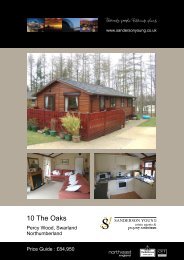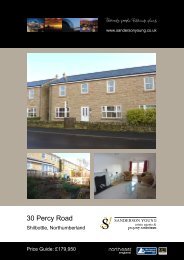Untitled - Sanderson Young
Untitled - Sanderson Young
Untitled - Sanderson Young
You also want an ePaper? Increase the reach of your titles
YUMPU automatically turns print PDFs into web optimized ePapers that Google loves.
15 Brandling Park, Jesmond<br />
Newcastle upon Tyne NE2 4RR<br />
SITUATION AND DESCRIPTION<br />
Believed to have been constructed circa 1820 and<br />
occupying a beautiful location within this conservation<br />
area of Jesmond, is this fabulous four storey family home.<br />
The property was purchased by the present owners in<br />
1989 and offers a great deal of style and character from<br />
the period of its construction.<br />
The front garden is set out with lawned area and mature<br />
flower borders, as well as beautiful trees and shrubs.<br />
There is a sunken stone flagged terrace and patio, with<br />
steps leading down to the lower ground floor.<br />
DINING ROOM (front facing)<br />
20’6 x 14’10 into bay and chimney breast recess (6.25m x<br />
4.52m)<br />
A very elegant room with a super aspect from its bay<br />
window overlooking the front garden and the paved<br />
terrace. The room has delightful picture rail and cornice<br />
detailing, as well as impressive built-in book case and<br />
storage cabinets with part glazed front doors either side of<br />
the chimney breast. The dining room has two radiators, a<br />
serving hatch through to the kitchen/breakfast room,<br />
dimmer switch lighting, and a telephone point.<br />
The accommodation briefly comprises: reception hallway,<br />
dining room, cloakroom/wc, and kitchen/breakfast room.<br />
To the lower ground floor there is a family room. To the<br />
first floor there is a superb drawing room, bedroom<br />
five/study, and family bathroom, whilst to the second floor<br />
there are two double bedrooms and a bathroom/wc.<br />
Brandling Park is a very well respected conservation area<br />
of Jesmond, with its own bowling green and<br />
neighbourhood park facility, it is also close to the<br />
cosmopolitan shopping area of Clayton Road with its<br />
delicatessens and high quality retail facilities. It provides<br />
easy walking distance into Newcastle city centre, ideal for<br />
the city professionals wishing to walk to the hospital and<br />
universities.<br />
Brandling Park offers a diverse range of Georgian and<br />
Victorian terraced houses, and this is certainly one of its<br />
finer examples. The neighbourhood is well supported by<br />
good private schools, as well as a Metro station linking<br />
into other parts of Tyneside. A very fine period home.<br />
The property comprises:<br />
Access is to the front of the property, with two panelled<br />
and part glazed entrance doors, leading to an entrance<br />
vestibule with doormat well, rush matting, cornice detailing<br />
and an internal panelled and etched glass door connecting<br />
through to the reception hallway.<br />
The rear hallway has a panelled and glazed door leading<br />
onto the rear courtyard and terrace. A door leads from the<br />
hallway to the kitchen/breakfast room.<br />
KITCHEN/BREAKFAST ROOM (rear facing)<br />
23’11 x 9’10 ( 7.29m x 3.00m)<br />
The kitchen was completely refurbished and refitted in<br />
2005, with a beautiful arrangement of handmade maple<br />
wood cabinets with contrasting birds eye maple inlays and<br />
ebony trims. The cabinets were supplied by Grange and<br />
contrast very well with the black granite work surfaces and<br />
aluminium door handles.<br />
RECEPTION HALLWAY<br />
With herringbone oak parquet flooring, dado rail, cornice<br />
detailing, wall lighting and a radiator. There are two doors<br />
leading from the reception hall to the dining room and<br />
kitchen/breakfast room.<br />
From the rear of the reception hall, a panelled and glazed<br />
door connects to the rear entrance which has burglar<br />
alarm control panel and a door leading to the<br />
cloakroom/wc.<br />
CLOAKROOM/WC<br />
With close coupled wc, corner wash hand basin with tiled<br />
surround, and ceramic tiled flooring.
Design features include concealed lighting to the wall<br />
cabinets and good quality built-in appliances including a<br />
stainless steel fronted De Longhi electric single oven with<br />
an AEG five ring gas hob above and a SMEG extractor<br />
hood, Siemens dishwasher and an American style<br />
refrigerator/freezer with ice and water dispenser<br />
(appliances may be available subject to separate<br />
negotiation). In addition to this the kitchen has a fitted<br />
SMEG stainless steel fronted microwave oven and<br />
stainless steel double sink unit with a mono-bloc tap.<br />
There is a radiator, serving hatch through to the dining<br />
room, as well as a built-in airing cupboard and general<br />
store cupboard housing the hot water tank. The kitchen<br />
has spotlighting to the ceiling, and fabulous ceramic<br />
limestone effect flooring. The kitchen is open to a<br />
beautiful breakfasting room constructed by Amdega with<br />
open glazing overlooking the courtyard to the rear,<br />
attractive wall lighting and spotlighting. It is a very well<br />
constructed and designed addition to the house, and<br />
provides a bright and airy extension to the kitchen.<br />
storage cupboards, TV aerial point and access to Cable<br />
TV. There is also a telephone point and an under stairs<br />
general storage cupboard.<br />
A door leads off to a useful wine cellar and utility area with<br />
lighting and power.<br />
UTILITY/ LARDER<br />
14’2 x 8’6 minimum (4.32m x 2.59m)<br />
A useful store/utility area with plumbing for a washing<br />
machine and space for a tumble dryer. There is also a<br />
corner wood store, electric meters, fuse box, lighting and<br />
power supply. This area also accommodates the two gas<br />
fired central heating boilers for central heating and<br />
domestic hot water to the house. To the rear of the room<br />
there is a workbench and lighting.<br />
Returning to the main entrance hall, the original Georgian<br />
staircase with its mahogany handrail and thin spindles<br />
leads up to the first floor landing, with a door to the rear<br />
leading to the bathroom/wc.<br />
To the rear entrance hall a door connects to an enclosed<br />
staircase which leads down to the lower ground floor.<br />
FAMILY ROOM (front facing)<br />
17’2 x 15’5 (5.23m x 4.70m)to the chimney breast<br />
Plus 7’9 x 4’8 (2.36m x 1.42m)<br />
This versatile lower ground floor reception room provides<br />
an ideal day to day living room, and has radiators and<br />
wood panelling to dado rail height. The rectangular bay<br />
window incorporates a glazed and panelled door with<br />
security gate leading to the external terrace and steps<br />
connecting to the sunken garden and patio, which is<br />
particularly attractive during the summer months. The<br />
family room enjoys Westmoreland slate flooring,<br />
spotlighting to the ceiling and an inglenook fireplace with<br />
exposed stone and brickwork accommodating a multi fuel<br />
stove, set on a stone hearth with an oak mantle above.<br />
Either side of the chimney breast are display shelving and<br />
BATHROOM/WC<br />
7’7 x 5’3 (2.31m x 1.60m)<br />
With three piece suite comprising close coupled wc, wash<br />
hand basin with tiled surround and separate cast iron bath<br />
with shower head fitting above. The bathroom has<br />
opaque glass to the window, a heated towel rail, and<br />
radiator.<br />
From the rear landing a door leads off to the bedroom<br />
five/study.<br />
BEDROOM FIVE/STUDY (rear facing)<br />
10’8 x 14’4 max into alcove (3.25m x 4.37m)<br />
A double bedroom with a radiator, two telephone lines,<br />
computer point and broadband. The room has opaque<br />
glass to the windows, as well as two doors leading to<br />
useful built-in storage cupboards.<br />
The main staircase then continues to the principal floor<br />
landing, which has a lovely aspect and view from the
windows overlooking the gardens and park.<br />
DRAWING ROOM (front facing)<br />
20’5 x 14’6 max into bay window (6.22m x 4.42m)<br />
A superb formal drawing room, currently used as a<br />
bedroom, with a delightful square bay window overlooking<br />
the gardens and park.<br />
The principal staircase then continues to the third floor<br />
landing, connecting to the bathroom/wc.<br />
BATHROOM/WC<br />
5’8 x 7’3 (1.73m x 2.21m)<br />
With a white three piece suite comprising wash hand basin<br />
with tiled splash backs, close coupled wc, cast iron bath<br />
with shower attachment above. The bathroom has a builtin<br />
storage cupboard, heated towel rail and radiator.<br />
The third floor landing leads off to bedroom three.<br />
BEDROOM THREE (front facing)<br />
14’4 x 12’1 (4.37m x 3.68m)<br />
A generous bedroom with a wide dormer window with<br />
lovely views over the park and towards the adjacent<br />
Grandstand. The room enjoys good storage cupboards<br />
including a large storage cupboard measuring 6’4 x 8’3,<br />
and radiator.<br />
The last door leads from the third floor landing to bedroom<br />
four.<br />
The drawing room has ceiling cornicing, telephone point,<br />
two radiators, a built-in storage cupboard and TV aerial<br />
point.<br />
The staircase continues to the second floor rear landing<br />
with a part glazed and panelled door leading to the<br />
washroom.<br />
WASHROOM<br />
7’2 x 5’4 (2.18m x 1.63m)<br />
With a wash hand basin, bidet, and low level wc. The<br />
washroom has a radiator and could easily be redesigned<br />
to accommodate a shower room if required.<br />
The rear staircase leads to bedroom two.<br />
BEDROOM TWO (rear facing)<br />
15’5 x 8’11 (4.70m x 2.72m)<br />
This bedroom has two sash windows overlooking the rear<br />
terraces, and has a built-in double wardrobe with hanging<br />
rail and shelf storage space, radiator, and telephone point.<br />
BEDROOM FOUR (rear facing)<br />
10’7 x 11’10 (3.23m x 3.61m)<br />
With a wide dormer window and pleasant views over the<br />
adjacent terraced houses, as well as the playing field of<br />
the Royal Grammar School. There is access into the<br />
eaves for storage and a radiator.<br />
EXERNALLY<br />
To the front of the terrace, resident’s street parking<br />
facilities are available with permit for visitors and<br />
residents. The front garden has a fenced boundary and<br />
has excellent privacy and shelter provided by the mature<br />
hedging. Surrounding the central lawned garden are<br />
beautifully stocked borders featuring a number of trees<br />
including sycamore, magnolia and laburnum. To the<br />
foreground of the house there is a sunken stone flagged<br />
terrace and sitting area, particularly pleasant during the<br />
summer evenings. To the rear of the house there is a<br />
pathway and small courtyard leading to a small single<br />
parking bay which is shared by three of the local residents.<br />
NO UPWARD CHAIN.<br />
The main staircase continues to the principal second floor<br />
landing, with radiator, and lovely window views to the park.<br />
MASTER BEDROOM (front facing)<br />
16’4 x 14’5 max into alcove (4.98m x 4.39m)<br />
This lovely master bedroom enjoys glazed double doors<br />
leading out on to a balcony, with decorative wrought iron<br />
railings, overlooking the gardens and park. The master<br />
bedroom has Mowlem & Company built-in wardrobes and<br />
store cupboards to one side of the chimney breast,<br />
radiators, telephone point, and cornice detailing to the<br />
ceiling.
www.sandersonyoung.co.uk<br />
Regional Office<br />
The Old Bank<br />
30 High Street, Gosforth<br />
Newcastle upon Tyne<br />
For all confidential enquiries please contact:<br />
Duncan <strong>Young</strong> or Ashleigh Sundin<br />
t: 0191 2233500 | f: 0191 2233505<br />
duncan.young@sandersonyoung.co.uk | ashleigh.sundin@sandersonyoung.co.uk<br />
1. These particulars have been prepared in all good faith to give a fair overall view of the property and must not be relied upon as statements or representations of fact.<br />
Purchasers must satisfy themselves by inspection or otherwise regarding the items mentioned below and as to the content of these particulars. If any points are particularly<br />
relevant to your interest in the property please ask for further information.<br />
2. We have not tested any services, appliances, equipment or facilities, and nothing in these particulars should be deemed to be a statement that they are in good working order<br />
or that the property is in good structural condition or otherwise.<br />
3. It should not be assumed that any contents/furnishings/furniture etc, photographed are included in the sale, nor that the property remains as displayed in the photograph(s).<br />
No assumption should be made with regard to parts of the property that have not been photographed.<br />
4. Any areas, measurements or distances referred to are given as a GUIDE ONLY and NOT precise. Purchasers must rely on their own enquiries.<br />
5. It should NOT be assumed that the property has all necessary planning, building regulations or other consents. Where any reference is made to planning permission or<br />
potential uses such information is given in good faith.<br />
6. The information in these particulars is given without responsibility on the part of the Agents or their clients. These particulars do not form any part of an offer of a contract and<br />
neither the agents nor their employees have any authority to make or give any representations or warranties whatever in relation to this property.<br />
S218 Printed by Ravensworth 0870 112 5306
15 Brandling Park<br />
Jesmond<br />
Price on Application





