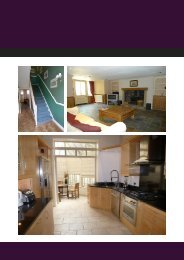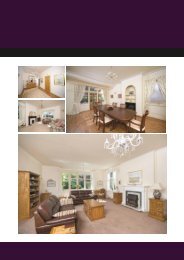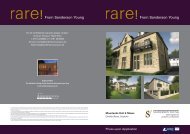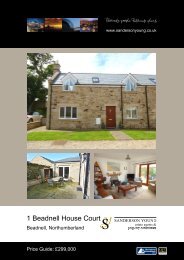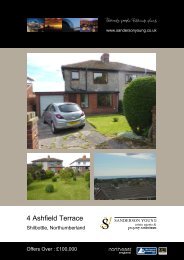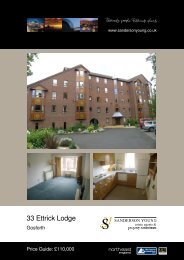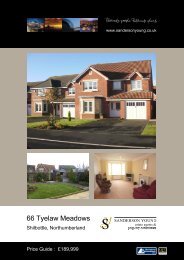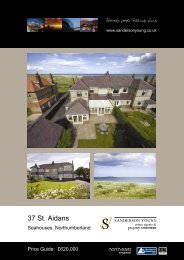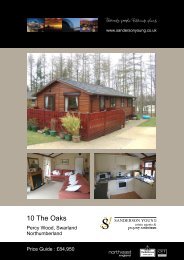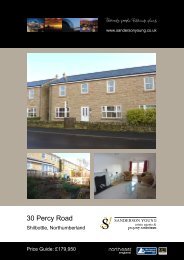BEECHFIELD TOWER - Sanderson Young
BEECHFIELD TOWER - Sanderson Young
BEECHFIELD TOWER - Sanderson Young
You also want an ePaper? Increase the reach of your titles
YUMPU automatically turns print PDFs into web optimized ePapers that Google loves.
<strong>BEECHFIELD</strong> <strong>TOWER</strong><br />
BELSAY, NORTHUMBERLAND<br />
Grade I listed Country House
<strong>BEECHFIELD</strong> <strong>TOWER</strong><br />
BELSAY | NORTHUMBERLAND | NE20 OJP<br />
Belsay 3.4 miles<br />
Morpeth 13 miles<br />
Ponteland 10 miles<br />
Corbridge 13 miles<br />
Newcastle upon Tyne 18 miles<br />
(trains to London Kings Cross from 169 minutes)<br />
(trains to Edinburgh Waverley from 88 minutes)<br />
Newcastle International Airport 10 miles<br />
Grade I Listed House | Staff House | Gatehouse | Stabling<br />
Extensive Outbuildings | Home Offices | Formal Walled Gardens<br />
Tennis Court | Lake<br />
In all about 6 acres
AN IMPORTANT GRADE I LISTED COUNTRY HOUSE,<br />
INCORPORATING A HISTORIC 14TH CENTURY PELE <strong>TOWER</strong>,<br />
FORMAL GARDENS AND EXTENSIVE ANCILLARY ACCOMMODATION.
DESCRIPTION – MAIN HOUSE<br />
Beechfield Tower includes a fine example of a Northumbrian Pele<br />
tower, origins of which date back to the medieval times. The Pele<br />
tower, with its fabulous crenellations has been successively enlarged<br />
over time to form the magnificent manor house seen today. It is<br />
constructed of traditional Northumberland stone under a slate roof.<br />
The principal rooms on the ground floor are the great hall, drawing<br />
room, dining room, galleried library, morning room, kitchen, billiard<br />
room and music room.<br />
The current owner’s construction of a magnificent double height Great<br />
Hall in the baronial style with a double pitched oak roof with exposed<br />
trusses has created the centrepiece around which the house flows.
The spectacular dining room, with a galleried library above, has a double height<br />
ceiling and a beautiful arched stone fireplace. This room was personally created by<br />
the designer Dudley Poplak, who decorated Highgrove for the Prince and Princess<br />
of Wales.<br />
The drawing room, over 40’ long, is exceptionally well proportioned. The<br />
centrepiece of the room is a large high mantle open fireplace and surround, which<br />
is set on a stone hearth. It has four south facing sash windows, with window seats<br />
and double French doors overlooking the gardens and parkland.<br />
Upstairs the house is arranged well for family living and guest accommodation.<br />
There are eight bedrooms and seven bathrooms, as well an upstairs, sitting room,<br />
study and nursery.
SITUATION<br />
Beechfield Tower (Bitchfield Tower) is positioned down a long private drive through the parkland of The<br />
Belsay Estate Charitable Trust. This provides a wonderfully protected parkland setting. It is set in its own<br />
fabulous grounds, and formal gardens, in turn set in the stunning Northumbrian countryside, not far from<br />
Belsay Hall and Castle, which is a popular landmark.<br />
Beechfield House lies in a very private location, but also has easy access to both Newcastle upon Tyne<br />
and the wide open spaces of the Northumberland National Park and north to the Borders country.<br />
Hadrian’s Wall World Heritage Site is a short distance to the south and the property is near the ever<br />
popular Tyne Valley.<br />
Belsay, which is the closest village to the property, is found some three miles away, an attractive hamlet,<br />
which was built as an estate village. It has an excellent village shop and well regarded primary school.<br />
Ponteland, 10 miles to the south east of Beechfield, has a wide selection of facilities these include 3<br />
public houses, a recently opened health centre, various restaurants and a Waitrose supermarket.<br />
Schools include, Mowden Hall and Ponteland High School.<br />
Further afield is Corbridge, a quaint market town, renowned for its shops which serve the local<br />
population and the tourist trade. Several national retailers are represented in the town as well as<br />
jewellers, grocery stores, bakers, bookshops, gift shops and fashion retailers.<br />
The cities of Newcastle upon Tyne and Gateshead (18 miles), have a comprehensive range of shopping,<br />
entertainment and cultural amenities including the Metro Centre, The Sage Concert Hall, The Baltic<br />
Centre for Contemporary Art and The Metro Radio Arena. Newcastle upon Tyne also provides excellent<br />
transport links by road, rail and air. Newcastle International airport, 10 miles from Beechfield Tower,<br />
serves many UK and international destinations daily.<br />
Sporting opportunities abound in the area. These include Championship golf courses at Ponteland, Matfen<br />
and Gosforth Park. Salmon and trout fishing can be found on the resurgent River Tyne and Britain’s<br />
premier salmon river; the River Tweed is 60 miles away. The area is also well regarded for other country<br />
sports including several fine shooting estates and the Morpeth and Tynedale Hunt. There is excellent hill<br />
walking in the area, including the 84 miles of walks on the Hadrian's Wall Path National Trail.<br />
HISTORY<br />
Built in the 1400’s by the Middleton family, Beechfield Tower was sold around 1502 to Marjorie<br />
Harbottle, the heiress to the Harbottle estate, who later married Sir John Fenwick. In 1529 the family<br />
passed the property to their second son Roger Fenwick. Then in 1622 Robert Fenwick built the manor<br />
house which now adjoins the tower to the west side. The estate was then sold by the Fenwicks to Sir<br />
Edward Grey in 1630. It was later acquired by James Clavering, who is believed to have added the<br />
formal walled gardens and remodelled the south front, which resemble much of what you see today. In<br />
1802 the Claverings sold the property to Sir Charles Monck. By the 1930’s it was in a state of ruin.<br />
The current owners of Beechfield Tower acquired the property in 1995 and have sympathetically<br />
restored and refurbished the property, including construction of the fabulous Great Hall, Staff House,<br />
Gatehouse and Estate Office.
GROUND FLO<br />
SECOND<br />
BASEMENT<br />
FIRST FLOOR<br />
SECOND FLOOR <strong>TOWER</strong><br />
THIRD FLOOR <strong>TOWER</strong>
OR<br />
FLOOR<br />
EPC - Beechfield Tower<br />
EPC - Staff Cottage<br />
EPC - The Gate House
STAFF COTTAGE<br />
Staff Cottage was built in 1997 and is constructed<br />
of Northumbrian stone under a slate roof. It<br />
has a sitting room, dining room and kitchen,<br />
three bedrooms and two bathrooms including<br />
an en suite shower room.<br />
THE GATE HOUSE<br />
The gatehouse is a fabulous stone tower, built in<br />
1996, flanked on one side with open car parking<br />
and on the other side with an independent<br />
Gatehouse apartment studio and en suite bathroom.<br />
HOME OFFICES<br />
The Home Offices are a beautiful L shaped single<br />
storey building, was converted in 2002 into a<br />
superb office complex. It includes a reception<br />
office, principal office, boardroom,administration<br />
centre and bathroom. It was constructed<br />
specifically for Home Office use, but would<br />
very easily convert into residential use as a<br />
separate dwelling for a relative or dependent<br />
(subject to necessary permissions).<br />
STABLES & GIN-GAN<br />
The Stables and Gin-Gan is a stone building, mainly<br />
single storey, except the southern wing which is<br />
double storey. It lies adjacent to the open<br />
roundhouse under a circular Gin-Gan roof with<br />
exposed stone pillars and provides an ideal sheltered<br />
parking area. There are also further garages and<br />
stores, a gardener’s workshop, tack room and two<br />
stables it has a potential for a leisure/cinema wing<br />
(subject to necessary permissions).
GATEHOUSE GROUND FLOOR<br />
STAFF COTTAGE<br />
GROUND FLOOR<br />
STAFF COTTAGE<br />
FIRST FLOOR<br />
GATEHOUSE FIRST FLOOR<br />
HOME OFFICES<br />
BARN & GIN-GAN
OUTSIDE<br />
Beechfield Tower is located in a wonderful setting, accessed by a private<br />
drive and road through the Belsay Estate to the main entrance, with stone<br />
pillared surrounds and electrically operated gates. A driveway and courtyard<br />
leads around the Home Offices and the Garaging and Stables, exiting<br />
through the gatehouse.<br />
The gardens and grounds are magnificently lit which creates an impressive<br />
spectacle during the hours of darkness.<br />
There is a secure dog pen and kennel and access into the kitchen garden<br />
adjacent to the east wing of the house. It is lawned and planted with fabulous<br />
flowers and perennial shrubs surrounding the stone wall boundaries.<br />
To the east is a paddock and orchard with 21’ x 15’ wooden stable on a<br />
concrete base.<br />
The formal gardens to the property are laid out from the centre of the house<br />
to its southern elevation in traditional landscaped style, with quadrangle and<br />
stone boundary walls and central stone rill linking central pool and down to<br />
the lake. Box hedging surrounds the stone flagged terraces and paths adjacent<br />
to the open lawned gardens which divide in three separate areas to its southern<br />
boundary, where the lawned areas roll down towards the lake. The gardens<br />
are surrounded in season by daffodils, snowdrops and beautiful herbaceous<br />
and mixed borders in summer. The lake, stocked with trout and surrounded by<br />
mature trees is beautifully lit and has a central fountain and aerator.<br />
Stunning woodland, with picturesque walks leads through to the all weather<br />
international size tennis court. The court is sheltered by mature trees that<br />
screen the western boundary, and indeed the whole of Beechfield Tower.<br />
The main drive, with gravelled areas, leads into a cobbled courtyard and<br />
parking area. This is adjacent to the stables and gin-gan, now used for<br />
sheltered parking. The grounds of Beechfield Tower extend to about 6 acres,<br />
are well landscaped and a rare asset. The quality of the maintenance and<br />
planting of the grounds will be appreciated by keen horticulturists.
GENERAL REMARKS AND<br />
STIPULATIONS<br />
Postcode<br />
NE20 0JP<br />
Tenure<br />
Beechfield Tower is offered for sale freehold<br />
with vacant possession.<br />
Planning<br />
Beechfield Tower is Grade I listed and the<br />
stables, stores, gin gan and walled garden are all<br />
Grade II Listed.<br />
Footpaths and Rights of Way<br />
There are no rights of way or footpaths<br />
crossing the property. The property benefits<br />
from a right of way over the drive passing<br />
West Bitchfield Cottages, as indicated on the<br />
site plan. A footpath also runs along this route.<br />
Services<br />
Mains electricity and water, oil fired central<br />
heating (in 3 circuits), alarm connected to central<br />
monitoring service, fire alarm, smoke detectors<br />
on Red Care system to central station.<br />
Local Authority<br />
Northumberland County Council<br />
0845 600 6400<br />
Reproduced from the Ordnance Survey<br />
Mapping with the permission of the<br />
Controller of Her Majesty’s Stationery<br />
Office. Crown Copyright<br />
(ES763454). NOT TO SCALE<br />
DIRECTIONS<br />
From the south – Exit the A1 at the A696.<br />
Continue along this road for about 11 miles until<br />
reaching the village of Belsay. Continue through<br />
the village then take the slight left onto the<br />
B6309 towards Stamfordham. Continue around<br />
the sharp bends and take the next left signposted<br />
Stamfordham, Beechfield Tower can be found on<br />
your left down a long drive after about 0.8 miles.<br />
From the north – exit the A1 onto the A192 to<br />
Morpeth. In Morpeth turn right onto the A197.<br />
After about 1 mile turn right onto the B6524<br />
through the villages of West Edington and<br />
Whalton. At the T junction in Belsay turn right<br />
onto the A696. Continue through the village,<br />
and then take the slight left onto the B6309<br />
towards Stamfordham. Continue around the<br />
sharp bends and take the next left signposted<br />
Stamfordham, Beechfield Tower can be found on<br />
your left down a long drive after about 0.8 miles.<br />
Viewing Strictly by appointment with the agents<br />
Strutt & Parker and <strong>Sanderson</strong> <strong>Young</strong>.<br />
If you require this publication in an alternative format, please contact Strutt & Parker LLP on tel 020 7629 7282. IMPORTANT NOTICE Strutt & Parker LLP and <strong>Sanderson</strong> <strong>Young</strong> for themselves and for the Vendors<br />
of this property, whose agents they are, give notice that: 1. The particulars are intended to give a fair and substantially correct overall description for the guidance of intending purchasers and do not constitute part<br />
of an offer or contract. Prospective purchasers and lessees ought to seek their own professional advice. 2. All descriptions, dimensions, areas, reference to condition and necessary permissions for use and<br />
occupation and other details are given in good faith, and are believed to be correct, but any intending purchasers should not rely on them as statements or representations of fact, but must satisfy themselves by<br />
inspection or otherwise as to the correctness of each of them. 3. No person in the employment of Strutt & Parker LLP or <strong>Sanderson</strong> <strong>Young</strong> has any authority to make or give any representations or warranty whatever<br />
in relation to this property on behalf of Strutt & Parker LLP or <strong>Sanderson</strong> <strong>Young</strong>, nor enter into any contract on behalf of the Vendor. 4. No responsibility can be accepted for any expenses incurred by intending<br />
purchasers in inspecting properties which have been sold, let or withdrawn. Photographs taken March 2010. Particulars prepared February 2011. MEASUREMENTS AND OTHER INFORMATION All<br />
measurements are approximate. While we endeavour to make our sales particulars accurate and reliable, if there is any point which is of particular importance to you, please contact this office and we will be pleased<br />
to check the information for you, particularly if contemplating travelling some distance to view the property.
Tel: 0191 223 3500<br />
rare! Office, The Old Bank, 30 High Street<br />
Gosforth, Newcastle upon Tyne NE3 1LX<br />
duncan.young@sandersonyoung.co.uk<br />
www.sandersonyoung.co.uk<br />
Tel: 01670 516 123<br />
59 Newgate St<br />
Morpeth NE61 1AY<br />
morpeth@struttandparker.com<br />
www.struttandparker.com<br />
Tel: 020 7629 7282<br />
13 Hill Street<br />
London W1J 5LQ<br />
london@struttandparker.com<br />
www.struttandparker.com



