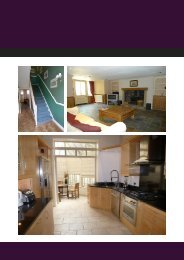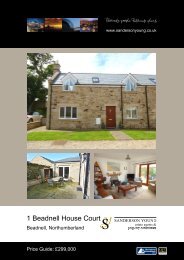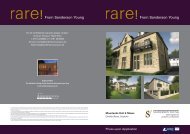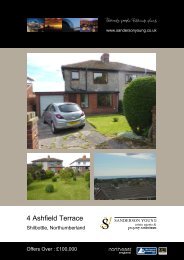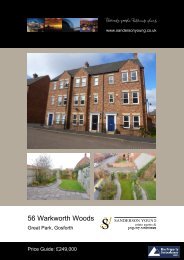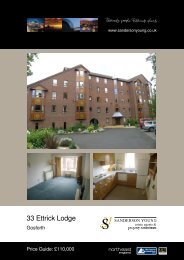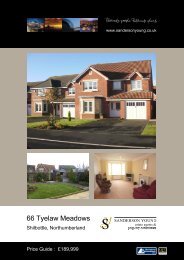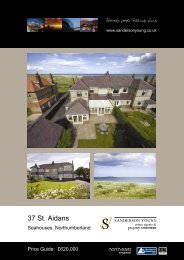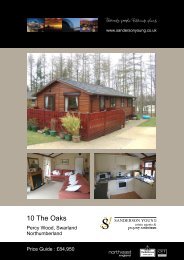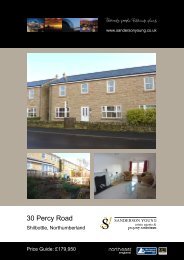Download Brochure - Sanderson Young
Download Brochure - Sanderson Young
Download Brochure - Sanderson Young
You also want an ePaper? Increase the reach of your titles
YUMPU automatically turns print PDFs into web optimized ePapers that Google loves.
Cherry Tree House, 8 West Park Road<br />
Cleadon Village, Tyne & Wear SR6 7RR<br />
SITUATION AND DESCRIPTION<br />
Cherry Tree House was originally constructed in 1874 and<br />
occupies a magnificent garden site in the middle of<br />
Cleadon. The house is located on what is regarded as<br />
one of the best residential addresses within this highly<br />
sought after area. The property has been owned by the<br />
current family for many years and was extensively<br />
remodelled in recent years to provide this luxury home.<br />
The house has the benefit of replacement double glazed<br />
sealed unit windows set in wood frames and a new gas<br />
fired central heating system with two boilers and radiators<br />
with individual thermostat controls. Most rooms also<br />
benefit from multiple electric sockets, telephone points and<br />
TV aerial points.<br />
The house has been completely redecorated, providing a<br />
new entrance and reception hall from the rear elevation.<br />
This hall leads on to a ground floor shower room with<br />
contemporary suite. The principal drawing room is to the<br />
eastern elevation and has a large bay window. The<br />
original sitting room is to the south and eastern elevation<br />
and is also a highly impressive room. The dining room is<br />
at the front of the house and the kitchen is at the side of<br />
the property with a westerly elevation. The kitchen has<br />
been dramatically extended and has a breakfast area and<br />
extensive appliances. It leads to a walk-in utility area and<br />
connects to a large L shaped conservatory and garden<br />
room. The conservatory links the dining room to the<br />
kitchen and is ideal for entertaining.<br />
To the first floor the house has a master bedroom with its<br />
own passageway fitted with wardrobes and with access to<br />
a sixth bedroom which could be an en-suite bathroom if<br />
required.<br />
There are four further bedrooms to the house, a family<br />
bathroom and a separate shower room.<br />
Cherry Tree House is situated in private gardens and<br />
grounds, which are surrounded by a number of tall trees,<br />
giving good screening and privacy. The lawned gardens<br />
are ideal for families. Electrically operated gates lead to<br />
the rear of the house where there is a rear courtyard and a<br />
newly constructed triple garage.<br />
Cleadon is a very popular area of South Tyneside and has<br />
easy accessibility into Sunderland, Washington and<br />
Durham to the south, as well as Newcastle to the north.<br />
Excellent road links connect this area to Northumberland.<br />
The property is but a short walking distance from a<br />
primary school with an outstanding Ofsted rating. Cleadon<br />
village has many good quality restaurants and public inns<br />
and is close by the coastal village of Whitburn.<br />
The area is well supported by golf clubs and recreation<br />
facilities and is within easy access of the Metro station.<br />
A fine detached family home in a very good area of South<br />
Tyneside for which viewing is strongly recommended.<br />
The property comprises:<br />
The main access to the property has been more recently<br />
formed from the rear northern elevation, where there is a<br />
panelled and glazed door leading into the entrance<br />
reception hall.<br />
RECEPTION HALL<br />
With attractive wood flooring, double panelled radiator,<br />
infra red alarm sensor and burglar alarm control panel.<br />
SHOWER ROOM<br />
With beautiful modern suite comprising close coupled wc,<br />
wash hand basin with wood cabinets beneath and<br />
illuminated mirror and shaver socket above, large, remote<br />
controlled double shower with sliding glazed screen door,<br />
beautiful tiling to the walls and floor, heated chrome towel<br />
rail and radiator, Expelair unit and spotlighting.<br />
DRAWING ROOM (front & side facing)<br />
26ft 7in x 18ft 1in (8.13m x 5.52m) measurements into bay<br />
window<br />
A very attractive room which has large double glazed<br />
windows set in wood frames overlooking the gardens,<br />
three double panelled radiators, light emulsion decoration,<br />
attractive wall lighting, ceiling coving, brass picture lights,<br />
infra red alarm sensor, entry telephone linking to the<br />
entrance gates, TV aerial point and Adam style fireplace<br />
with marble hearth and recess to the coal burning effect<br />
gas fire.<br />
The reception hall then connects through to the original<br />
hall at the front of the house, which has a panelled and<br />
glazed door leading on to the southern elevation and an<br />
understairs store cupboard with cloak pegs and shelving.<br />
SITTING ROOM (front facing)<br />
19ft 1in x 13ft 10in (5.82m x 4.22m)<br />
A light and bright room which has a bay window to the<br />
southern elevation with double glazed sealed unit windows<br />
in wood frames, dark stained wood fireplace surround with<br />
marble insert and hearth and coal burning effect gas fire,<br />
two double panelled radiators, wall lighting, telephone<br />
point and wall mounted telephone linking to the main<br />
entrance gates.<br />
DINING ROOM (front facing)<br />
20ft 2in x 13ft 11in (6.15m x 4.24m)<br />
A very pleasant room enjoying natural light from its large<br />
windows, two double panelled radiators, wood flooring,<br />
light emulsion decoration, wall lighting, ceiling coving, infra<br />
red alarm sensor, telephone point, arched recess to the<br />
chimney breast which has a granite hearth and recess and<br />
glazed door leading to the conservatory.
KITCHEN & BREAKFASTING ROOM (rear & side facing)<br />
22ft 4in x 17ft 11in (6.82m x 5.49m)<br />
The kitchen is extensively equipped with a range of light<br />
cream base, wall and drawer cabinets which are<br />
complemented by light wood and granite worktop<br />
surfaces. Extensive built-in appliances include an<br />
Electrolux single oven, a microwave oven, a five ring gas<br />
hob with extractor hood above, enamel single drainer sink<br />
unit, a Bosch dishwasher and a Rangemaster icemaker.<br />
The central island unit has granite worktops and provides<br />
a breakfast bar, as well as having a built-in wine rack and<br />
separate wine chiller.<br />
BEDROOM THREE (front facing)<br />
16ft 3in x 14ft 2in (4.95m x 4.31m)<br />
Enjoying garden views, superb period fireplace with open<br />
grate, high ceiling with cornicing, wall lighting and TV<br />
aerial point.<br />
The breakfasting area has a double panelled radiator,<br />
burglar alarm control panel, spotlighting to the ceiling, wall<br />
lighting, recess to a dresser unit, ideal for a plasma<br />
screen TV, cream surrounds to the worktop surfaces and<br />
entry telephone linking to the main gates.<br />
WALK-IN UTILITY & LAUNDRY ROOM<br />
6ft 6in x 9ft 11in (1.99m x 3.02m)<br />
With stainless steel single drainer sink unit, fitted base<br />
storage cupboards, spacing for a washing machine and<br />
tumble dryer, wood flooring, spotlighting, wall mounted<br />
electric circuit breaker control panel and two wall mounted<br />
gas fired central heating boilers.<br />
From the kitchen a panelled and glazed door leads out<br />
onto the western elevation where there is a raised up<br />
terrace which leads on to the courtyard and parking area.<br />
A door also leads from the kitchen to the conservatory &<br />
garden room.<br />
CONSERVATORY & GARDEN ROOM<br />
34ft 5in x 12ft 0in (10.5m x 3.66m) to the western<br />
elevation plus 16’1 x 13’2 (4.9m x 4m) to the southern<br />
elevation<br />
A fabulous L shaped room which runs around the southern<br />
and western elevation of the house. The room has double<br />
glazed UPVC coated windows enjoying a great aspect<br />
over the gardens and there are a set of double doors<br />
leading onto the patio and terrace to the eastern elevation.<br />
Further features include four substantial double panelled<br />
radiators, attractive wall lighting, wall mounted telephone<br />
linking to the entrance gates and a return door to the<br />
dining hall.<br />
The rear landing has a wall mounted telephone linking to<br />
the entrance gates, central heating radiator, natural<br />
lighting from the Velux window and a passageway that<br />
connects to the master bedroom.<br />
MASTER BEDROOM (front & side facing)<br />
21ft 0in x 18ft 2in (6.4m x 5.55m)<br />
With built-in wardrobes and storage cupboards to its<br />
passageway, lovely window views over the gardens,<br />
attractive wall lighting, light decoration, vanity wash hand<br />
basin with walnut cabinets beneath and illuminated mirror<br />
above, built-in wardrobes, two double panelled radiators<br />
and entry telephone linking to the main gates.<br />
Returning to the original entrance hall the stairs lead up to<br />
the principal first floor landing.<br />
FIRST FLOOR LANDING<br />
With double panelled radiator and window overlooking the<br />
gardens.<br />
BEDROOM TWO (front facing)<br />
16ft 3in x 14ft 0in (4.96m x 4.28m<br />
With wood flooring, magnificent period fireplace with open<br />
grate, double panelled radiator, high ceiling with cornicing,<br />
wall lighting, TV aerial point and super views over the<br />
gardens.<br />
BEDROOM FIVE (rear facing)<br />
11ft 4in x 10ft 7in (3.45m x 3.24)<br />
With double panelled radiator, built-in wardrobes and<br />
storage cupboards and spotlighting. This bedroom could<br />
be converted into a bathroom if required.
BEDROOM FOUR (front & side facing)<br />
14ft 11in x 10ft 1in (4.54 x 3.08m)<br />
A lovely light bedroom which has south and westerly<br />
facing windows which are double glazed in wood frames<br />
overlooking the gardens, TV aerial point, telephone point,<br />
wall lighting and double panelled radiator.<br />
The house has a number of impressive facades; the<br />
eastern elevation carrying the date of 1873 from its<br />
original construction. Pathways link to the south of the<br />
house where there are further open lawned gardens,<br />
extending substantially to provide a recreation area for<br />
children.<br />
FAMILY BATHROOM<br />
Recently refurbished to a high standard with large bath<br />
with chrome taps, wash hand basin with illuminated mirror<br />
above and storage cupboards beneath, close coupled wc,<br />
remote controlled double steam shower with sliding screen<br />
doors and sitting area, heated chrome towel rail, shaver<br />
socket, beautiful tiling to the walls and floor, double<br />
panelled radiator and opaque glazing to the windows.<br />
SHOWER ROOM<br />
With white three piece suite comprising close coupled wc,<br />
wash hand basin with storage cupboards beneath and<br />
shaver socket and mirror above, remote controlled corner<br />
shower cubicle, heated chrome towel rail, contrasting<br />
ceramic tiling to the walls and floor, spotlighting and<br />
Expelair unit.<br />
There is an elevated patio adjacent to the conservatory,<br />
which is illuminated and surrounded by shrub borders.<br />
To the rear of the house the pebbled drive leads into a<br />
tegular block paved drive and courtyard. The house has<br />
cold water supply, external electric and gas meter reading<br />
cupboards and halogen lighting on infra red alarm sensor.<br />
TRIPLE CAR GARAGE<br />
31ft 3in x 21ft 11in (9.54m x 6.68m)<br />
With three electrically operated up and over doors,<br />
fluorescent tube lighting, timber storage shelving, painted<br />
walls and floor, separate alarm system and power points.<br />
The southern and western gardens of the property are<br />
surrounded by tall trees. The south west corner has a<br />
pathway leading to a double length timber garden shed<br />
which is very useful for storage and shares the garage<br />
alarm system.<br />
BEDROOM SIX (rear facing)<br />
11ft 5in x 7ft 11in (3.49m x 2.41m)<br />
Currently used as a dressing room with wood flooring, wall<br />
lighting, double panelled retaliator.<br />
The immediate foreground surrounding the conservatory<br />
has a variety of maturing plants.<br />
EXTERNALLY<br />
The entrance into Cherry Tree House is very pleasant,<br />
with tall mature trees giving great screening and privacy to<br />
the site. Electrically operated gates and an entry<br />
telephone system link into the main grounds. To the front<br />
entrance of the property there is a lovely walkway<br />
surrounded by brick pillars which connects into the mature<br />
woodland. Pebbled pathways lead through mature<br />
conifers and evergreen trees and are surrounded by<br />
beautiful climbing plants and ivies.
"Insert Picture Here"
www.sandersonyoung.co.uk<br />
Regional Office<br />
The Old Bank<br />
30 High Street, Gosforth<br />
Newcastle upon Tyne<br />
For all confidential enquiries please contact:<br />
Duncan <strong>Young</strong> or Ashleigh Sundin<br />
t: 0191 2233500 | f: 0191 2233505<br />
duncan.young@sandersonyoung.co.uk | hazel.ross@sandersonyoung.co.uk<br />
1. These particulars have been prepared in all good faith to give a fair overall view of the property and must not be relied upon as statements or representations of fact.<br />
Purchasers must satisfy themselves by inspection or otherwise regarding the items mentioned below and as to the content of these particulars. If any points are particularly<br />
relevant to your interest in the property please ask for further information.<br />
2. We have not tested any services, appliances, equipment or facilities, and nothing in these particulars should be deemed to be a statement that they are in good working order<br />
or that the property is in good structural condition or otherwise.<br />
3. It should not be assumed that any contents/furnishings/furniture etc, photographed are included in the sale, nor that the property remains as displayed in the photograph(s).<br />
No assumption should be made with regard to parts of the property that have not been photographed.<br />
4. Any areas, measurements or distances referred to are given as a GUIDE ONLY and NOT precise. Purchasers must rely on their own enquiries.<br />
5. It should NOT be assumed that the property has all necessary planning, building regulations or other consents. Where any reference is made to planning permission or<br />
potential uses such information is given in good faith.<br />
6. The information in these particulars is given without responsibility on the part of the Agents or their clients. These particulars do not form any part of an offer of a contract and<br />
neither the agents nor their employees have any authority to make or give any representations or warranties whatever in relation to this property.<br />
S218 Printed by Ravensworth 0870 112 5306
Cherry Tree House<br />
West Park Road, Cleadon Village<br />
Price on Application



