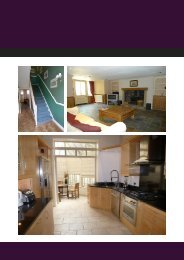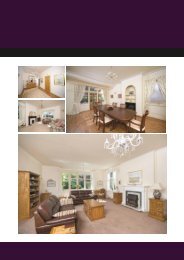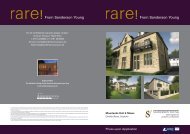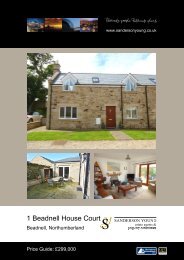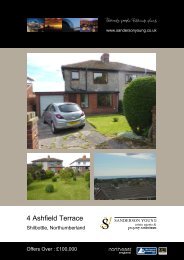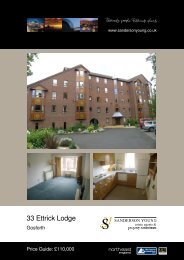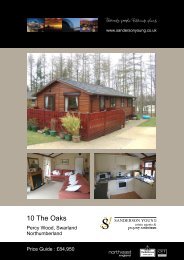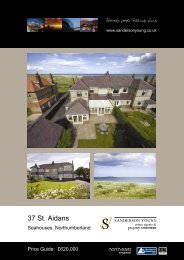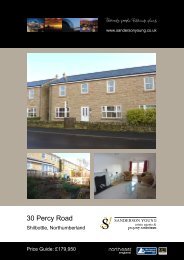66 Tyelaw Meadows - Sanderson Young
66 Tyelaw Meadows - Sanderson Young
66 Tyelaw Meadows - Sanderson Young
You also want an ePaper? Increase the reach of your titles
YUMPU automatically turns print PDFs into web optimized ePapers that Google loves.
<strong>66</strong> <strong>Tyelaw</strong> <strong>Meadows</strong>, Shilbottle<br />
Alnwick, Northumberland NE<strong>66</strong> 2JJ<br />
SITUATION AND DESCRIPTION<br />
An attractive and well presented detached modern family home,<br />
occupying a pleasant cul de sac location on this residential<br />
development towards the periphery of the village of Shilbottle.<br />
Built by Miller Homes in 2004, the property benefits from the<br />
remainder of an NHBC Guarantee, gas central heating to<br />
radiators, double glazing and security alarm system.<br />
The accommodation briefly comprises: entrance hallway gives<br />
access to the lounge with double glazed bay window to front and<br />
double access doors leading to the dining room. The dining room<br />
provides access via double doors to a UPVC conservatory, as<br />
well as the fitted kitchen including integrated appliances, utility<br />
room, and cloakroom/wc. To the first floor: a master bedroom<br />
with built-in wardrobes and ensuite shower room/wc, three further<br />
good sized bedrooms and a family bathroom/wc. Externally, a<br />
surfaced driveway provides ample off street parking and leads to<br />
a single integral garage, and there are gardens to both front and<br />
rear.<br />
The village of Shilbottle lies approximately three miles to the<br />
south east of Alnwick with good access to the nearby A1. The<br />
village itself offers a range of local amenities to include local<br />
shop, post office, village First School, private Leisure Club, public<br />
house and restaurant. The nearby market town of Alnwick offers<br />
a wider range of facilities with schooling for all ages. There are<br />
further commuting possibilities via the main East Coast railway<br />
station at the nearby coastal village of Alnmouth with direct<br />
services to Newcastle, London and Edinburgh.<br />
The property comprises:<br />
ENTRANCE HALLWAY<br />
With oak flooring, radiator, coving, and stairs giving access to the<br />
first floor.<br />
LOUNGE<br />
10'11 x 16'1 (3.33m x 4.90m)<br />
The lounge has a feature fire surround with gas living flame fire,<br />
TV point, coving, two radiators, double glazed bay window to the<br />
front, and double access doors to the dining room.<br />
DINING ROOM<br />
10'1 x 10' (3.07m x 3.05m)<br />
With radiator, UPVC doors giving access to the conservatory, and<br />
an access door to the kitchen.<br />
CONSERVATORY<br />
8'8 x 9'1 max (2.64m x 2.77m max)<br />
A UPVC conservatory with a wall mounted electric heater, and<br />
French doors giving access on to the rear gardens.<br />
KITCHEN<br />
10' x 10'5 (3.05m x 3.18m)<br />
Fitted with a range of cream wall and base units with coordinating<br />
roll top work surfaces and tiled splash backs, circular stainless<br />
steel sink unit and drainer with mixer tap, integrated ‘Hotpoint’<br />
gas hob and stainless steel electric fan oven with extractor hood<br />
over. Integrated dishwasher and fridge freezer, understair storage<br />
cupboard and double glazed window overlooking the rear garden.<br />
UTILITY<br />
4'11 x 6'1 (1.50m x 1.85m)<br />
Fitted with coordinating wall and base units, roll top work<br />
surfaces, tiled splash backs, stainless steel sink unit and drainer,<br />
integrated washer/dryer, extractor fan and part glazed rear<br />
access door.<br />
CLOAKROOM/WC<br />
3'6 x 4'11 (1.07m x 1.50m)<br />
Comprising a close coupled wc, and pedestal wash hand basin<br />
with tiled splash backs. Radiator and double glazed window to<br />
side.<br />
FIRST FLOOR LANDING<br />
With loft access hatch and built-in shelved airing cupboard.<br />
BEDROOM ONE<br />
11'4 x 11'3 (3.45m x 3.43m)<br />
A double bedroom with a range of built-in wardrobes providing<br />
hanging and shelving space, telephone point, radiator, and<br />
double glazed window to the front giving views across the cul de<br />
sac over open countryside.<br />
ENSUITE SHOWER ROOM/WC<br />
5'7 x 6'1 (1.70m x 1.85m)<br />
Comprising shower cubicle, pedestal wash hand basin, close<br />
coupled wc, part tiled walls, tiled floor, radiator, extractor fan and<br />
frosted double glazed window to the front.<br />
Gosforth Office<br />
95 High Street<br />
Gosforth<br />
Newcastle upon Tyne<br />
Regional Lettings<br />
95 High Street<br />
Gosforth<br />
Newcastle upon Tyne<br />
Ponteland Office<br />
Coates Institute<br />
Main Street<br />
Ponteland<br />
t: 0191 2130033<br />
f: 0191 2233538<br />
t: 0191 2550808<br />
f: 0191 2233538<br />
t: 01<strong>66</strong>1 823951<br />
f: 01<strong>66</strong>1 823111



