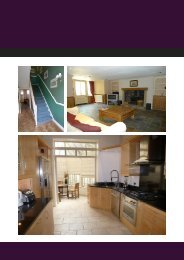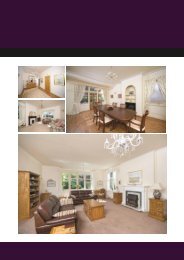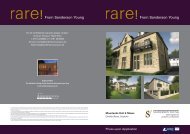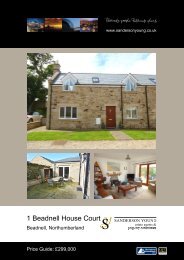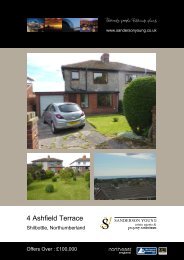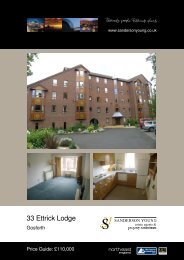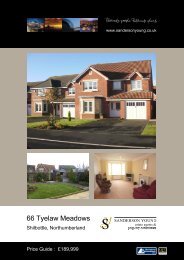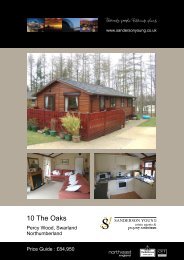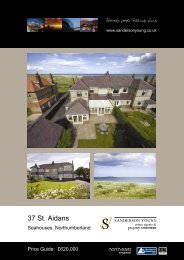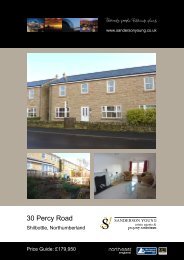25 Stott Street - Sanderson Young
25 Stott Street - Sanderson Young
25 Stott Street - Sanderson Young
Create successful ePaper yourself
Turn your PDF publications into a flip-book with our unique Google optimized e-Paper software.
<strong>25</strong> <strong>Stott</strong> <strong>Street</strong>, Alnwick<br />
Northumberland NE66 1QA<br />
SITUATION AND DESCRIPTION<br />
<strong>25</strong> <strong>Stott</strong> <strong>Street</strong> is a superb architect designed four bedroom stone<br />
fronted townhouse close to Alnwick, famous for its Castle and<br />
impressive Alnwick Garden. Alnwick still retains much of its<br />
market town charm, with a wide variety of shops, restaurants and<br />
public houses. The historic town offers many leisure and<br />
shopping facilities including the Alnwick Playhouse, Willowburn<br />
Leisure centre and swimming pool, Hulne Park and the Pastures<br />
for countryside walks, as well as having a doctors surgery and<br />
Hospital.<br />
The accommodation comprises: entrance to living room,<br />
kitchen/breakfast room, and cloakroom/wc and rear hallway. To<br />
the first floor there is two bedrooms, one with ensuite shower<br />
room and to the second floor there is two further bedrooms and a<br />
family bathroom. Externally there is a small town garden to the<br />
front, paved courtyard garden to the rear and off street parking to<br />
the side.<br />
Access to the remainder of the region is available via the A1 trunk<br />
road, with excellent commuting to Morpeth and Newcastle upon<br />
Tyne to the south, and north to the borders and Edinburgh.<br />
There are further commuting possibilities via the East Coast main<br />
line railway station, at Alnmouth, with regular direct services to<br />
London Kings Cross, Edinburgh and Newcastle upon Tyne.<br />
The property comprises:<br />
ENTRANCE TO:<br />
LIVING ROOM<br />
14'6 x 11'5 min (4.42m x 3.48m min)<br />
This light and spacious living room is located to the front of the<br />
property with a double glazed bay style window overlooking the<br />
town garden. TV and telephone point, radiator, security alarm<br />
panel and door to adjoining kitchen/breakfast room.<br />
KITCHEN/BREAKFAST ROOM<br />
17'7 x 11'1 (5.36m x 3.38m)<br />
This generous kitchen/breakfast room is fitted with a range of wall<br />
and base units, contrasting roll top work surfaces, incorporating a<br />
stainless steel sink drainer and mixer tap, gas hob and integrated<br />
electric oven with cooker hood over and integrated appliances<br />
including dishwasher and fridge freezer. There is plumbing for<br />
automatic washing machine, wine rack, glazed corner cabinet.<br />
The dining area within the kitchen allows for ample space for<br />
dining table and chairs, with radiator, recessed ceiling lights,<br />
doors to the rear hallway and cloakroom/wc. Two double glazed<br />
windows to the rear elevation overlooking the courtyard garden.<br />
CLOAKROOM/WC<br />
6'4 x 2'10 (1.93m x 0.86m)<br />
This cloakroom/wc has a white close coupled wc, pedestal wash<br />
hand basin, radiator, extractor fan, and double glazed window to<br />
the side elevation.<br />
REAR HALLWAY<br />
There is a UPVC door leading to the rear courtyard, radiator and<br />
stairs leading to the first floor.<br />
FIRST FLOOR LANDING<br />
The first floor landing has an understairs storage cupboard, stairs<br />
leading to the second floor, radiator.<br />
BEDROOM ONE<br />
14'6 x 14'5 max including cupboard and ensuite. (4.42m x 4.39m<br />
max)<br />
This good sized double bedroom has a double glazed window to<br />
the front elevation, built-in storage cupboard, radiator, TV and<br />
telephone point, inset ceiling lights, and door to ensuite shower<br />
room.<br />
ENSUITE SHOWER ROOM<br />
The ensuite shower room has a white close coupled wc, pedestal<br />
wash hand basin, shower, inset ceiling lights, ladder radiator,<br />
extractor fan and part tiled walls.<br />
BEDROOM TWO<br />
11'4 x 10'11 (3.45m x 3.33m)<br />
This double bedroom has a double glazed window to the rear<br />
elevation, large built-in storage cupboard housing gas boiler,<br />
radiator, and telephone point.<br />
SECOND FLOOR<br />
BEDROOM THREE<br />
14'4 x 12'8 max (4.37m x 3.86m max)<br />
This large double bedroom has two Velux windows to the roof,<br />
and radiator.<br />
BEDROOM FOUR<br />
13'8 x 8'11 (4.17m x 2.72m)<br />
This single bedroom/study has a Velux window to the roof, and<br />
radiator, TV and telephone point.<br />
BATHROOM<br />
7'3 x 5'9 (2.21m x 1.75m)<br />
This bathroom has a white panel bath with shower off taps,<br />
pedestal wash hand basin, close coupled wc, double glazed<br />
window to the side elevation, part tiled walls, inset ceiling lights<br />
and extractor fan.<br />
EXTERNALLY<br />
The property has off street parking to the side with gated access<br />
to a small paved courtyard garden to the rear.<br />
AGENTS NOTE<br />
<strong>25</strong> <strong>Stott</strong> <strong>Street</strong> is to be sold freehold and self contained from<br />
Column Mews.<br />
Gosforth Office<br />
55 High <strong>Street</strong><br />
Gosforth<br />
Newcastle upon Tyne<br />
City Office<br />
Baltic Chambers<br />
81 Quayside<br />
Newcastle upon Tyne<br />
Ponteland Office<br />
Coates Institute<br />
Main <strong>Street</strong><br />
Ponteland<br />
t: 0191 2130033<br />
f: 0191 213<strong>25</strong>85<br />
t: 0191 <strong>25</strong>50800<br />
f: 0191 <strong>25</strong>50801<br />
t: 01661 823951<br />
f: 01661 823111



