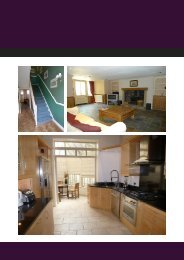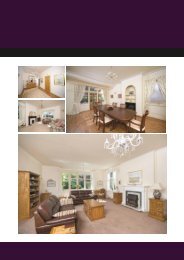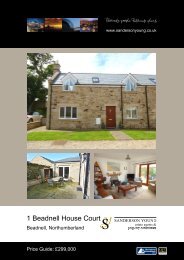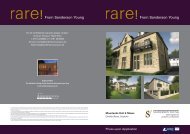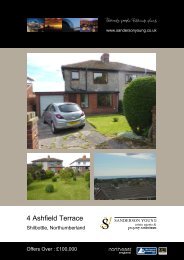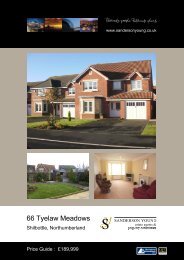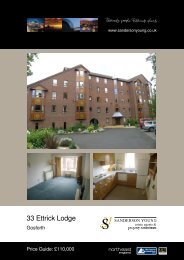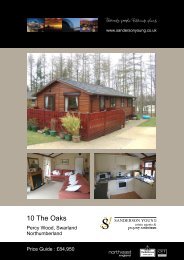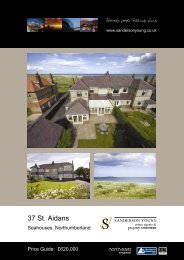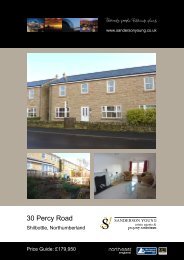You also want an ePaper? Increase the reach of your titles
YUMPU automatically turns print PDFs into web optimized ePapers that Google loves.
Within the utility area there is a cloakroom/wc, comprising low level wc, wall<br />
mounted wash hand basin, tongue and groove panelling to walls and ceiling,<br />
radiator, extractor fan and double glazed window.<br />
FIRST FLOOR LANDING<br />
To the first floor landing there are wall light fitments and access to the family<br />
bathroom/wc.<br />
FAMILY BATHROOM/WC<br />
12'0 max x 7'9 (3.66m max x 2.36m)<br />
Comprising panelled bath with shower over and screen, wash hand basin set into<br />
vanity unit, low level wc, part tiled walls, tongue and groove panelling to walls and<br />
ceiling, recessed lighting, extractor fan, towel radiator, shaver point, built-in airing<br />
cupboard, wall mounted electric heater, and two double glazed windows to the rear.<br />
BEDROOM ONE<br />
16'6 x 9'11 plus wardrobes (5.03m x 3.02m plus wardrobes)<br />
The master bedroom has a range of built-in wardrobes with louvre doors providing<br />
hanging space and storage, wall light fitments, picture rail, radiator, and double<br />
glazed windows to both front and rear elevations giving views across the gardens<br />
and village towards the Simonside Hills to the front.<br />
BEDROOM TWO<br />
12'2 x 16'7 (3.71m x 5.05m)<br />
A good sized second bedroom which has a range of built-in wardrobes with louvre<br />
doors providing hanging and shelving space, wash hand basin with tiled<br />
splashback, and integrated shower with wet walling, radiator, TV point, and wall<br />
light fitments and double glazed windows to both front and rear elevations with<br />
views across the village towards the Simonside Hills.<br />
BEDROOM THREE<br />
9'8 x 7'5 (2.95m x 2.26m)<br />
A single bedroom which has been fitted with a built-in bed with storage below and<br />
desk area with drawers, built-in wardrobe with overhead storage, picture rail,<br />
radiator, and double glazed window to the front.<br />
EXTERNALLY<br />
The property is approached via double access gates and a long driveway extending<br />
up to the side of the property and leading to the detached garage.<br />
To the front of the property there is a large patio area and terraced lawned garden<br />
with retaining stone wall, inset with mature trees and shrubs within a hedged<br />
surround. To the rear there is a formal lawned garden with mature trees, shrubs,<br />
flower insets and borders, which then extends to a woodland area within a hedged<br />
surround, timber storage shed and detached garage.<br />
DETACHED GARAGE<br />
A detached garage with up and over door.<br />
AGENTS NOTE<br />
The Council Tax Band for this property can be found using the website<br />
www.voa.gov.uk<br />
Details prepared: 14/9/11<br />
Ref: HMA RAJ SY/I11/V1<br />
Alnwick Office<br />
31-33 Bondgate Within<br />
Alnwick<br />
Northumberland<br />
t: 01665 600170<br />
f: 01665 606984<br />
Regional Office<br />
The Old Bank<br />
30 <strong>High</strong> Street<br />
Gosforth<br />
Newcastle upon Tyne<br />
t: 0191 2233500<br />
f: 0191 2233505<br />
Mayfair Office<br />
Cashel <strong>House</strong><br />
15 Thayer Street<br />
London<br />
W1U 3JT<br />
t: 0870 112 7099<br />
f: 020 7467 5339



