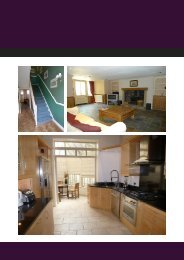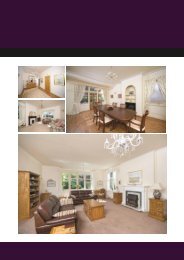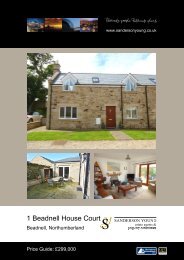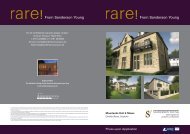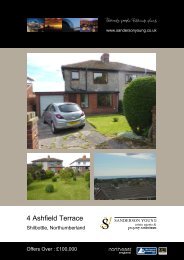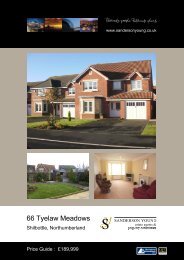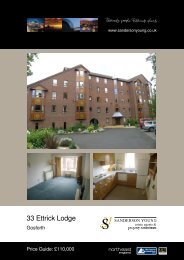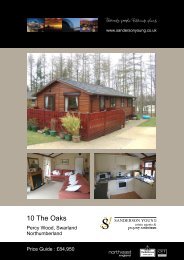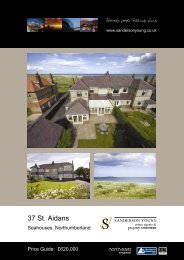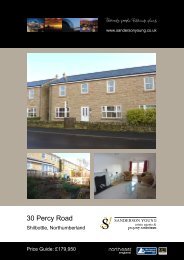You also want an ePaper? Increase the reach of your titles
YUMPU automatically turns print PDFs into web optimized ePapers that Google loves.
<strong>High</strong> <strong>House</strong>, Hillside East, Rothbury<br />
Morpeth, Northumberland NE65 7PT<br />
SITUATION AND DESCRIPTION<br />
<strong>High</strong> <strong>House</strong> is an attractive 1930’s detached family home,<br />
occupying a generous site of approximately ½ an acre in an<br />
enviable position on Hillside East in the village of Rothbury, with<br />
superb views over the village towards Cragside and the<br />
Simonside Hills. The property provides well proportioned<br />
accommodation benefiting from oil fired central heating to<br />
radiators, double glazing, detached garage with driveway<br />
providing off street parking for several cars, and enclosed private<br />
gardens to both front and rear.<br />
The accommodation briefly comprises: entrance hall with stairs<br />
to first floor and access doors to the lounge – an excellent<br />
principal reception room with original feature fire surround and<br />
double access doors to the sun room, dining room with original<br />
feature fireplace and views across the gardens towards the<br />
Simonside Hills, double access doors leads to the<br />
kitchen/breakfast room, large utility/boot room and cloakroom/wc.<br />
To the first floor the master bedroom has windows to both front<br />
and rear elevations giving views across the gardens to the rear<br />
and the Simonside Hills to front, and built-in wardrobes to one<br />
wall for storage, a second double bedroom with fitted shower and<br />
wash hand basin, single third bedroom with built-in bed and<br />
wardrobe, and a family bathroom/wc. Externally double access<br />
gates lead to the driveway extending up the side of the house to<br />
the rear giving access to the detached garage. Mature terraced<br />
lawned gardens to front, and an enclosed mature lawned and<br />
woodland garden to rear.<br />
The bustling market town of Rothbury has an excellent range of<br />
amenities and leisure facilities including golf course, and<br />
schooling for all ages, as well as restaurants, cafes and public<br />
houses. Famous for its National Trust Cragside Estate, Rothbury<br />
is popular with walkers wishing to explore the Coquet Valley and<br />
surrounding countryside. A further range of amenities are<br />
available within the larger market towns of Alnwick and Morpeth<br />
to the north east and south east respectively, with good access to<br />
both Morpeth and Newcastle upon Tyne by the A697 and A1<br />
trunk road.<br />
The property comprises:<br />
ENTRANCE HALL<br />
The entrance hall has stairs leading to the first floor<br />
accommodation, telephone point, radiator, access to the principal<br />
reception rooms, and double access doors to the<br />
kitchen/breakfast room.<br />
LOUNGE<br />
11'11 x 16'6 (3.63m x 5.03m)<br />
This principal reception room has character in keeping with that<br />
of the age and style of the property, with deep skirtings, deep<br />
coving, and ceiling rose, original feature fire surround with tiled<br />
inset and marble hearth, picture rail, wall light fitments, TV point,<br />
radiator, and double glazed window to front giving views across<br />
the garden towards the Simonside Hills, and French doors giving<br />
access to the sun room.<br />
SUN ROOM<br />
8'5 x 9'4 (2.57m x 2.84m)<br />
The sun room has double glazed windows to three elevations,<br />
radiator, and double access doors to the rear patio and gardens<br />
beyond.<br />
DINING ROOM<br />
13'0 x 13'3 (3.96m x 4.04m)<br />
The formal dining room has the original feature fire surround with<br />
tiled inset and hearth, wall light fitments, picture rail, deep coving,<br />
deep skirtings, radiator, and double glazed windows to both front<br />
and side giving views across the gardens towards open<br />
countryside.<br />
KITCHEN/BREAKFAST ROOM<br />
7'10 x 9'9 (2.39m x 2.97m)<br />
Plus 7'11 x 7'9 (2.41m x 2.36m)<br />
The kitchen area has been fitted with a range of cream wall and<br />
base units with roll top work surfaces and tiled splashbacks,<br />
space for electric cooker with extractor hood over, stainless steel<br />
sink unit with double drainer and mixer tap, telephone point,<br />
tongue and groove panelling to ceiling, vertical radiator and<br />
double glazed windows to both rear and side. The kitchen<br />
extends to a breakfasting area, which has built-in dresser with<br />
shelving and storage, space for table and chairs, built-in storage<br />
cupboard, TV point, and radiator.<br />
UTILITY ROOM<br />
10'4 x 8'3 inc wc (3.15m x 2.51m inc wc)<br />
A generous utility/boot room which has been fitted with a base<br />
unit with enamel sink unit and drainer, plumbing for automatic<br />
washing machine, two double glazed windows to rear, tongue<br />
and groove panelling to walls and ceiling, radiator, large walk-in<br />
boiler room/storage cupboard housing the central heating boiler.<br />
Rear access door.<br />
Gosforth Office<br />
95 <strong>High</strong> Street<br />
Gosforth<br />
Newcastle upon Tyne<br />
Regional Lettings<br />
95 <strong>High</strong> Street<br />
Gosforth<br />
Newcastle upon Tyne<br />
Ponteland Office<br />
Coates Institute<br />
Main Street<br />
Ponteland<br />
t: 0191 2130033<br />
f: 0191 2233538<br />
t: 0191 2550808<br />
f: 0191 2233538<br />
t: 01661 823951<br />
f: 01661 823111



