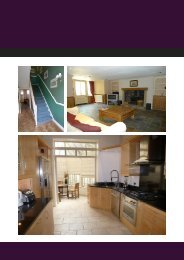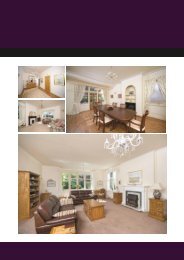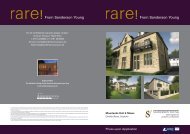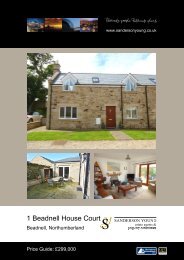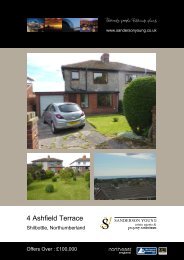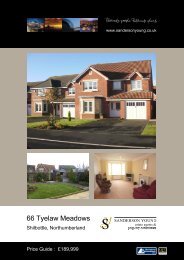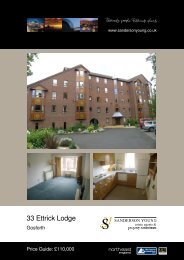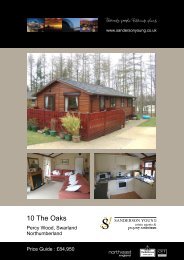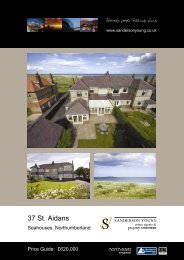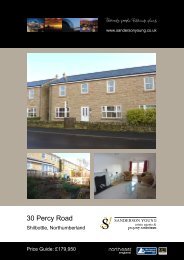You also want an ePaper? Increase the reach of your titles
YUMPU automatically turns print PDFs into web optimized ePapers that Google loves.
www.sandersonyoung.co.uk<br />
<strong>High</strong> <strong>House</strong><br />
Hillside East, Rothbury<br />
Northumberland<br />
Price Guide: £420,000
<strong>High</strong> <strong>House</strong>, Hillside East, Rothbury<br />
Morpeth, Northumberland NE65 7PT<br />
SITUATION AND DESCRIPTION<br />
<strong>High</strong> <strong>House</strong> is an attractive 1930’s detached family home,<br />
occupying a generous site of approximately ½ an acre in an<br />
enviable position on Hillside East in the village of Rothbury, with<br />
superb views over the village towards Cragside and the<br />
Simonside Hills. The property provides well proportioned<br />
accommodation benefiting from oil fired central heating to<br />
radiators, double glazing, detached garage with driveway<br />
providing off street parking for several cars, and enclosed private<br />
gardens to both front and rear.<br />
The accommodation briefly comprises: entrance hall with stairs<br />
to first floor and access doors to the lounge – an excellent<br />
principal reception room with original feature fire surround and<br />
double access doors to the sun room, dining room with original<br />
feature fireplace and views across the gardens towards the<br />
Simonside Hills, double access doors leads to the<br />
kitchen/breakfast room, large utility/boot room and cloakroom/wc.<br />
To the first floor the master bedroom has windows to both front<br />
and rear elevations giving views across the gardens to the rear<br />
and the Simonside Hills to front, and built-in wardrobes to one<br />
wall for storage, a second double bedroom with fitted shower and<br />
wash hand basin, single third bedroom with built-in bed and<br />
wardrobe, and a family bathroom/wc. Externally double access<br />
gates lead to the driveway extending up the side of the house to<br />
the rear giving access to the detached garage. Mature terraced<br />
lawned gardens to front, and an enclosed mature lawned and<br />
woodland garden to rear.<br />
The bustling market town of Rothbury has an excellent range of<br />
amenities and leisure facilities including golf course, and<br />
schooling for all ages, as well as restaurants, cafes and public<br />
houses. Famous for its National Trust Cragside Estate, Rothbury<br />
is popular with walkers wishing to explore the Coquet Valley and<br />
surrounding countryside. A further range of amenities are<br />
available within the larger market towns of Alnwick and Morpeth<br />
to the north east and south east respectively, with good access to<br />
both Morpeth and Newcastle upon Tyne by the A697 and A1<br />
trunk road.<br />
The property comprises:<br />
ENTRANCE HALL<br />
The entrance hall has stairs leading to the first floor<br />
accommodation, telephone point, radiator, access to the principal<br />
reception rooms, and double access doors to the<br />
kitchen/breakfast room.<br />
LOUNGE<br />
11'11 x 16'6 (3.63m x 5.03m)<br />
This principal reception room has character in keeping with that<br />
of the age and style of the property, with deep skirtings, deep<br />
coving, and ceiling rose, original feature fire surround with tiled<br />
inset and marble hearth, picture rail, wall light fitments, TV point,<br />
radiator, and double glazed window to front giving views across<br />
the garden towards the Simonside Hills, and French doors giving<br />
access to the sun room.<br />
SUN ROOM<br />
8'5 x 9'4 (2.57m x 2.84m)<br />
The sun room has double glazed windows to three elevations,<br />
radiator, and double access doors to the rear patio and gardens<br />
beyond.<br />
DINING ROOM<br />
13'0 x 13'3 (3.96m x 4.04m)<br />
The formal dining room has the original feature fire surround with<br />
tiled inset and hearth, wall light fitments, picture rail, deep coving,<br />
deep skirtings, radiator, and double glazed windows to both front<br />
and side giving views across the gardens towards open<br />
countryside.<br />
KITCHEN/BREAKFAST ROOM<br />
7'10 x 9'9 (2.39m x 2.97m)<br />
Plus 7'11 x 7'9 (2.41m x 2.36m)<br />
The kitchen area has been fitted with a range of cream wall and<br />
base units with roll top work surfaces and tiled splashbacks,<br />
space for electric cooker with extractor hood over, stainless steel<br />
sink unit with double drainer and mixer tap, telephone point,<br />
tongue and groove panelling to ceiling, vertical radiator and<br />
double glazed windows to both rear and side. The kitchen<br />
extends to a breakfasting area, which has built-in dresser with<br />
shelving and storage, space for table and chairs, built-in storage<br />
cupboard, TV point, and radiator.<br />
UTILITY ROOM<br />
10'4 x 8'3 inc wc (3.15m x 2.51m inc wc)<br />
A generous utility/boot room which has been fitted with a base<br />
unit with enamel sink unit and drainer, plumbing for automatic<br />
washing machine, two double glazed windows to rear, tongue<br />
and groove panelling to walls and ceiling, radiator, large walk-in<br />
boiler room/storage cupboard housing the central heating boiler.<br />
Rear access door.<br />
Gosforth Office<br />
95 <strong>High</strong> Street<br />
Gosforth<br />
Newcastle upon Tyne<br />
Regional Lettings<br />
95 <strong>High</strong> Street<br />
Gosforth<br />
Newcastle upon Tyne<br />
Ponteland Office<br />
Coates Institute<br />
Main Street<br />
Ponteland<br />
t: 0191 2130033<br />
f: 0191 2233538<br />
t: 0191 2550808<br />
f: 0191 2233538<br />
t: 01661 823951<br />
f: 01661 823111
Within the utility area there is a cloakroom/wc, comprising low level wc, wall<br />
mounted wash hand basin, tongue and groove panelling to walls and ceiling,<br />
radiator, extractor fan and double glazed window.<br />
FIRST FLOOR LANDING<br />
To the first floor landing there are wall light fitments and access to the family<br />
bathroom/wc.<br />
FAMILY BATHROOM/WC<br />
12'0 max x 7'9 (3.66m max x 2.36m)<br />
Comprising panelled bath with shower over and screen, wash hand basin set into<br />
vanity unit, low level wc, part tiled walls, tongue and groove panelling to walls and<br />
ceiling, recessed lighting, extractor fan, towel radiator, shaver point, built-in airing<br />
cupboard, wall mounted electric heater, and two double glazed windows to the rear.<br />
BEDROOM ONE<br />
16'6 x 9'11 plus wardrobes (5.03m x 3.02m plus wardrobes)<br />
The master bedroom has a range of built-in wardrobes with louvre doors providing<br />
hanging space and storage, wall light fitments, picture rail, radiator, and double<br />
glazed windows to both front and rear elevations giving views across the gardens<br />
and village towards the Simonside Hills to the front.<br />
BEDROOM TWO<br />
12'2 x 16'7 (3.71m x 5.05m)<br />
A good sized second bedroom which has a range of built-in wardrobes with louvre<br />
doors providing hanging and shelving space, wash hand basin with tiled<br />
splashback, and integrated shower with wet walling, radiator, TV point, and wall<br />
light fitments and double glazed windows to both front and rear elevations with<br />
views across the village towards the Simonside Hills.<br />
BEDROOM THREE<br />
9'8 x 7'5 (2.95m x 2.26m)<br />
A single bedroom which has been fitted with a built-in bed with storage below and<br />
desk area with drawers, built-in wardrobe with overhead storage, picture rail,<br />
radiator, and double glazed window to the front.<br />
EXTERNALLY<br />
The property is approached via double access gates and a long driveway extending<br />
up to the side of the property and leading to the detached garage.<br />
To the front of the property there is a large patio area and terraced lawned garden<br />
with retaining stone wall, inset with mature trees and shrubs within a hedged<br />
surround. To the rear there is a formal lawned garden with mature trees, shrubs,<br />
flower insets and borders, which then extends to a woodland area within a hedged<br />
surround, timber storage shed and detached garage.<br />
DETACHED GARAGE<br />
A detached garage with up and over door.<br />
AGENTS NOTE<br />
The Council Tax Band for this property can be found using the website<br />
www.voa.gov.uk<br />
Details prepared: 14/9/11<br />
Ref: HMA RAJ SY/I11/V1<br />
Alnwick Office<br />
31-33 Bondgate Within<br />
Alnwick<br />
Northumberland<br />
t: 01665 600170<br />
f: 01665 606984<br />
Regional Office<br />
The Old Bank<br />
30 <strong>High</strong> Street<br />
Gosforth<br />
Newcastle upon Tyne<br />
t: 0191 2233500<br />
f: 0191 2233505<br />
Mayfair Office<br />
Cashel <strong>House</strong><br />
15 Thayer Street<br />
London<br />
W1U 3JT<br />
t: 0870 112 7099<br />
f: 020 7467 5339
1. These particulars have been prepared in all good faith to give a fair overall view of the property and must not be relied upon as statements or representations of fact. Purchasers must<br />
satisfy themselves by inspection or otherwise regarding the items mentioned below and as to the content of these particulars. If any points are particularly relevant to your interest in the<br />
property please ask for further information.<br />
2. We have not tested any services, appliances, equipment or facilities, and nothing in these particulars should be deemed to be a statement that they are in good working order or that the<br />
property is in good structural condition or otherwise.<br />
3. It should not be assumed that any contents/furnishings/furniture etc, photographed are included in the sale, nor that the property remains as displayed in the photograph(s).<br />
No assumption should be made with regard to parts of the property that have not been photographed.<br />
4. Any areas, measurements or distances referred to are given as a GUIDE ONLY and NOT precise. Purchasers must rely on their own enquiries.<br />
5. It should NOT be assumed that the property has all necessary planning, building regulations or other consents. Where any reference is made to planning permission or potential uses<br />
such information is given in good faith.<br />
6. The information in these particulars is given without responsibility on the part of the Agents or their clients. These particulars do not form any part of an offer of a contract and neither the<br />
agents nor their employees have any authority to make or give any representations or warranties whatever in relation to this property.<br />
All enquiries please contact:<br />
Alnwick Office<br />
31-33 Bondgate Within | Alnwick | Northumberland | NE66 1SX<br />
t: 01665 600170<br />
f: 01665 606984<br />
S149 Printed by Ravensworth 01670 713330<br />
www.sandersonyoung.co.uk



