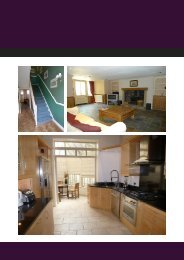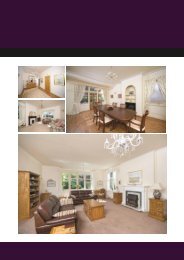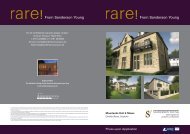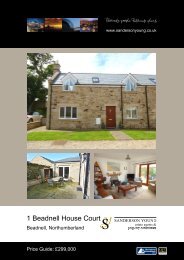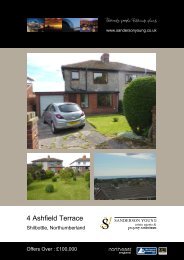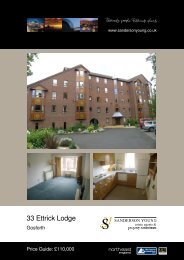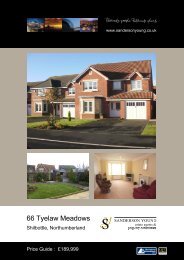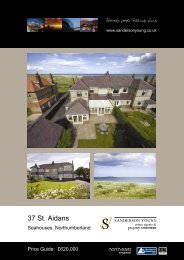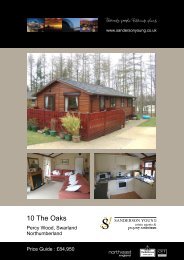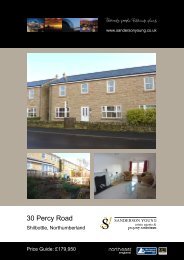3 The Dye House - Sanderson Young
3 The Dye House - Sanderson Young
3 The Dye House - Sanderson Young
You also want an ePaper? Increase the reach of your titles
YUMPU automatically turns print PDFs into web optimized ePapers that Google loves.
3 <strong>The</strong> <strong>Dye</strong> <strong>House</strong>, Guyzance Bridge<br />
Acklington, Northumberland NE65 9AB<br />
SITUATION AND DESCRIPTION<br />
<strong>The</strong> <strong>Dye</strong> <strong>House</strong> is a charming, Grade II Listed building, located in<br />
a superb tranquil setting overlooking the River Coquet and<br />
Guyzance Bridge. <strong>The</strong> Mill conversion is set over four floors<br />
offering spacious and versatile accommodation, complemented<br />
by splendid rural views, and a large sloped rear garden with<br />
decking area.<br />
<strong>The</strong> generous, well-proportioned accommodation comprises:<br />
ground floor entrance with large garage/workshop with doors to<br />
an under-deck storage area and utility room. Stairs lead to the<br />
first floor where there is a spacious open plan living/dining area<br />
with contemporary fitted kitchen and door leading to a large<br />
decked terraced area and sloping lawned garden. To the second<br />
floor: a master bedroom with fitted wardrobes and luxury ensuite<br />
shower room/wc enjoying lovely views over the River Coquet.<br />
<strong>The</strong>re are two further bedrooms with fitted wardrobes to the<br />
second bedroom and a family bathroom/wc. To the third floor is a<br />
spacious and versatile attic room which could be put to a variety<br />
of uses from fourth bedroom/family room or home office/study.<br />
Externally the property has a gravelled parking area to the front<br />
with ample parking for up to six cars, and a lawned garden area<br />
overlooking the River. To the rear on the ground floor level is an<br />
under covered storage area housing the oil tank and to the first<br />
floor there is an attractive timber decked terrace with large sloped<br />
garden with mature fruit trees leading away from the house. An<br />
early viewing is recommended for this unique and versatile<br />
property.<br />
<strong>The</strong> small rural hamlet of Guyzance Bridge is conveniently<br />
positioned for good access to the A1 trunk road approximately 2<br />
miles away for commuting to Morpeth and Newcastle upon Tyne.<br />
Local amenities are available in the nearby coastal villages of<br />
Amble and Warkworth, with a wider range of leisure and<br />
shopping facilities available within the market towns of Alnwick to<br />
the north and Morpeth to the south.<br />
<strong>The</strong> property comprises:<br />
GROUND FLOOR ENTRANCE<br />
A byre style, wood panelled door and garage door at ground floor<br />
level lead through to the garage/workshop.<br />
GARAGE/WORKSHOP<br />
23'3 x 15'9 (7.09m x 4.80m)<br />
An excellent sized integral garage/workshop with lighting and<br />
power points, garage wooden access door to the front, window to<br />
the rear, and a door leading to the undercover storage area<br />
housing the oil tank. A door leads to the utility room.<br />
ENTRANCE HALLWAY<br />
With coving, double radiator, large window to the front elevation,<br />
stairs leading to the first floor, and a door leading through to the<br />
cloakroom/wc.<br />
CLOAKROOM/WC<br />
With close coupled wc, wash basin, coving, radiator, and a door<br />
leading to an understairs storage cupboard with automatic<br />
lighting and shelving.<br />
FIRST FLOOR OPEN PLAN LIVING ROOM/DINING ROOM<br />
23'9 x 23'2 max inclusive of staircase and kitchen (7.24m x<br />
7.06m)<br />
An impressive open plan living area which has been recently<br />
modernised by the current owners, extending through to a dining<br />
area to the rear and contemporary fitted kitchen. <strong>The</strong> main focal<br />
point of the living room is a brick inglenook fireplace with cast iron<br />
stove and tiled hearth. <strong>The</strong> living area has decorative ceiling<br />
coving, TV and telephone point, and a good degree of natural<br />
light coming from the three windows to the front elevation.<br />
<strong>The</strong> dining area has double radiator, laminate wood flooring,<br />
decorative ceiling coving, and a window and UPVC doors leading<br />
out to the large decked terraced area. <strong>The</strong> dining room is open to<br />
the kitchen.<br />
KITCHEN<br />
11'9 x 7'11 (3.58m x 2.41m)<br />
A contemporary fitted kitchen with laminate wood wall and base<br />
units, full height units, with granite work tops incorporating a one<br />
and a half sink and inset drainer. Integrated appliances included<br />
an electric double oven, induction hob, fridge, and there is space<br />
and plumbing for a slimline dishwasher. <strong>The</strong> kitchen has a<br />
continuation of laminate wood flooring from the dining area,<br />
halogen spotlights, and ceiling coving, with a window to the rear<br />
elevation.<br />
Stairs from the living room lead to the second floor.<br />
SECOND FLOOR MASTER BEDROOM<br />
15'3 x 9'3 excluding robes (4.65m x 2.82m)<br />
A lovely, master double bedroom, with two windows to the front<br />
elevation, radiator, and triple fitted wardrobes providing hanging<br />
and shelving, and a door leading to the ensuite shower room.<br />
UTILITY ROOM<br />
9'11 x 7'2 (3.02m x 2.18m)<br />
A useful utility room with laminate wall and base units with<br />
laminate work tops, incorporating a one and half stainless steel<br />
sink and drainer. <strong>The</strong>re is space for a freezer, and plumbing for<br />
washing machine and tumble dryer, and window to the rear.<br />
A door leads to the principal accommodation.<br />
Gosforth Office<br />
95 High Street<br />
Gosforth<br />
Newcastle upon Tyne<br />
Regional Lettings<br />
95 High Street<br />
Gosforth<br />
Newcastle upon Tyne<br />
Ponteland Office<br />
Coates Institute<br />
Main Street<br />
Ponteland<br />
t: 0191 2130033<br />
f: 0191 2233538<br />
t: 0191 2550808<br />
f: 0191 2233538<br />
t: 01661 823951<br />
f: 01661 823111



