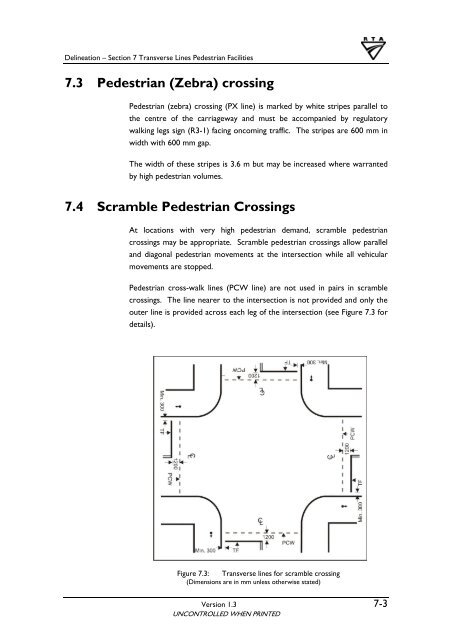Section 7 - Transverse lines pedestrian facilities - RTA
Section 7 - Transverse lines pedestrian facilities - RTA Section 7 - Transverse lines pedestrian facilities - RTA
Delineation – – Section 7 Transverse Lines Pedestrian Facilities They comprise two parallel, broken lines 150 mm in width. At intersections, the line nearer the intersection should be a minimum 0.6 m clear of the edge of the cross traffic lane. The minimum clear width between the lines shall be 3.3 m. For pedestrian crossings, this may need to be increased if pedestrian demand cannot be met within the allocated pedestrian walk phase. At intersection signals the position selected should allow drivers intending to turn, to see any pedestrians crossing the intersecting carriageway. Figure 7.1 (intersection) and Figure 7.2 (mid-block) show typical applications of pedestrian crosswalk lines. Figure 7.1: Typical pedestrian crosswalk lines at an intersection with a marked foot crossing (Dimensions are in mm unless otherwise stated) Figure 7.2: Typical pedestrian crosswalk lines at mid block marked footcrossing (Dimensions are in mm unless otherwise stated) 7-2 Version 1.3 UNCONTROLLED WHEN PRINTED
Delineation – Section 7 Transverse Lines Pedestrian Facilities 7.3 Pedestrian (Zebra) crossing Pedestrian (zebra) crossing (PX line) is marked by white stripes parallel to the centre of the carriageway and must be accompanied by regulatory walking legs sign (R3-1) facing oncoming traffic. The stripes are 600 mm in width with 600 mm gap. The width of these stripes is 3.6 m but may be increased where warranted by high pedestrian volumes. 7.4 Scramble Pedestrian Crossings At locations with very high pedestrian demand, scramble pedestrian crossings may be appropriate. Scramble pedestrian crossings allow parallel and diagonal pedestrian movements at the intersection while all vehicular movements are stopped. Pedestrian cross-walk lines (PCW line) are not used in pairs in scramble crossings. The line nearer to the intersection is not provided and only the outer line is provided across each leg of the intersection (see Figure 7.3 for details). Figure 7.3: Transverse lines for scramble crossing (Dimensions are in mm unless otherwise stated) Version 1.3 7-3 UNCONTROLLED WHEN PRINTED
- Page 1 and 2: Delineation Section 7 - Transverse
- Page 3 and 4: Delineation Section 7 TRANSVERSE LI
- Page 5 and 6: Delineation - Section 7 Transverse
- Page 7: Delineation - Section 7 Transverse
- Page 11 and 12: [Inside rear cover - provided for d
Delineation – <strong>Section</strong> 7 <strong>Transverse</strong> Lines Pedestrian Facilities<br />
7.3 Pedestrian (Zebra) crossing<br />
Pedestrian (zebra) crossing (PX line) is marked by white stripes parallel to<br />
the centre of the carriageway and must be accompanied by regulatory<br />
walking legs sign (R3-1) facing oncoming traffic. The stripes are 600 mm in<br />
width with 600 mm gap.<br />
The width of these stripes is 3.6 m but may be increased where warranted<br />
by high <strong>pedestrian</strong> volumes.<br />
7.4 Scramble Pedestrian Crossings<br />
At locations with very high <strong>pedestrian</strong> demand, scramble <strong>pedestrian</strong><br />
crossings may be appropriate. Scramble <strong>pedestrian</strong> crossings allow parallel<br />
and diagonal <strong>pedestrian</strong> movements at the intersection while all vehicular<br />
movements are stopped.<br />
Pedestrian cross-walk <strong>lines</strong> (PCW line) are not used in pairs in scramble<br />
crossings. The line nearer to the intersection is not provided and only the<br />
outer line is provided across each leg of the intersection (see Figure 7.3 for<br />
details).<br />
Figure 7.3: <strong>Transverse</strong> <strong>lines</strong> for scramble crossing<br />
(Dimensions are in mm unless otherwise stated)<br />
Version 1.3 7-3<br />
UNCONTROLLED WHEN PRINTED



