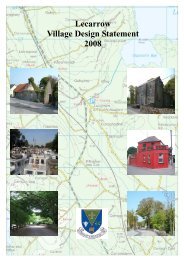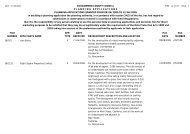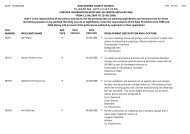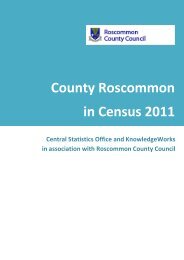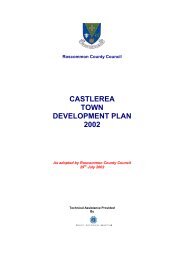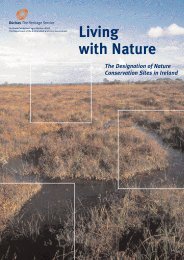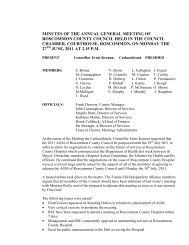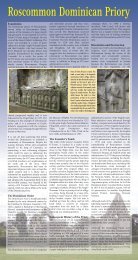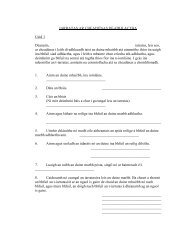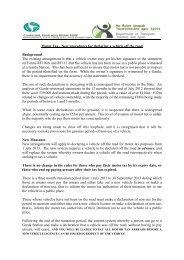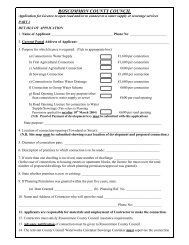boyle local area plan 2012 - 2018 - Roscommon County Council
boyle local area plan 2012 - 2018 - Roscommon County Council
boyle local area plan 2012 - 2018 - Roscommon County Council
Create successful ePaper yourself
Turn your PDF publications into a flip-book with our unique Google optimized e-Paper software.
PART II: DEVELOPMENT STRATEGY FOR <strong>2012</strong> – <strong>2018</strong> & BEYOND Chapter 6: Built & Natural Heritage<br />
The access to the backlands on this side has been enhanced by recent environmental<br />
improvements along the river. Uses here include residential or office use over shops<br />
and pubs.<br />
shopfront. Both buildings have very good timber doorcases and doors. The corbelled<br />
brackets are repeated on Heran’s and the Patrick’s Well pub.<br />
East side of Bridge Street. The traditional finish on the buildings in Boyle is a painted lime<br />
render, often ruled and lined and sometimes having quoins. This should be repaired and<br />
maintained and regularly painted as at McDonagh’s.<br />
Patrick Street<br />
Patrick Street was originally called Eaton Lane at its eastern end near the town,<br />
reflecting its initial secondary importance, and Chapel Lane towards the west as it<br />
lead towards the ancient church at Assylin; when St Patrick’s Church was built it<br />
became known as Patrick Street, however Eaton Lane was still used on the OS map of<br />
1911-12. In 1832 this part of the town was known as Irish Town and held many<br />
‘wretched hovels’ 3 . The street was widened c.1860 and the old thatched cottages were<br />
demolished.<br />
Patrick Street starts in the east at the crossroads with Bridge Street/Green Street and<br />
gently curves in an ‘S’ shape out of town. The south side is the more architecturallysignificant<br />
side and it opens in the east with a terrace that continues round from<br />
Bridge Street the impressive three-bay three-storey form. The former bank has a<br />
chamfered corner and decorative architraves as well as a chanelled ground floor and<br />
shopfront cornice with decorative corbelled brackets that continues across two<br />
buildings; it formerly was the Central Hotel and was known for hosting political<br />
activities. Heran’s next door has historic single-pane sash windows and a fine<br />
3 Weld, opus cit.<br />
A view eastwards of the south side of Patrick Street showing its two distinct<br />
terraces of buildings.<br />
Next the building line steps down and a continuous row of two-storey with attic<br />
buildings introduced a new idiom to the town of Boyle in c.1870. These had<br />
channelled rendered ground floors (some of which survive), longer first floor<br />
windows and integrated shops with separate access to the living accommodation over.<br />
The upper floors were painted ruled and lined just like the rest of the town and there<br />
were single-pane sash windows with small horns which still survive on two buildings,<br />
and four-panelled timber doors to the upper floors. Corrigan’s timber shopfront, c.<br />
1900, is one of the oldest shopfronts in the terrace, and has inscribed Celtic Revival<br />
interlace on its pilasters. Cosgrove’s has the original corbel brackets. New shopfronts<br />
were introduced in the twentieth century such as the two vitrolite ones and a mosaic<br />
tiled one, all of which respected the original dimensions of the fascia and the classical<br />
format. Sheerins is one of the best vitrolite shopfronts in Ireland – it was designed by<br />
O’Connor & Bailey, a top shopfitting company from Dublin and has many of its<br />
associated features intact such as stainless steel framing, opaque transom panes, art<br />
deco grilles, door with raised and fielded panels to upper floors, timber glazed door to<br />
shop and modernist lettering in the classic black, red and silver palette. Next to the<br />
west is the distinctive <strong>Roscommon</strong> Herald building with its extended modernist<br />
facade. The ACA terminates in the Candon’s complex, a row of four early Victorian<br />
Boyle Local Area Plan <strong>2012</strong>-<strong>2018</strong> Page 72



