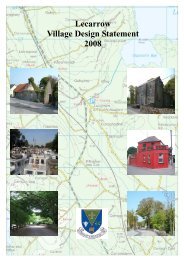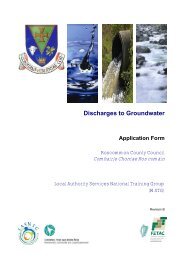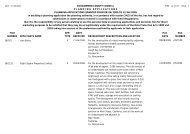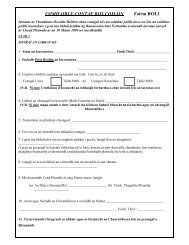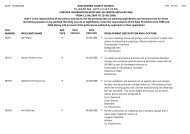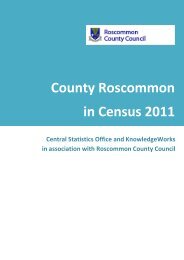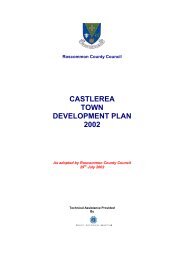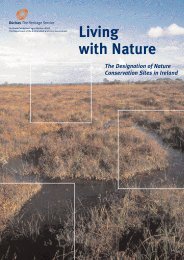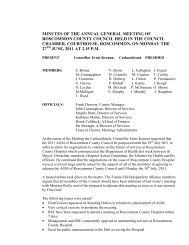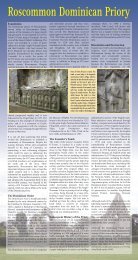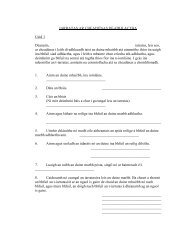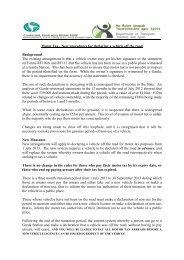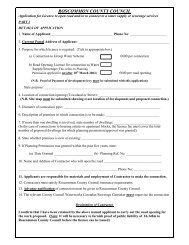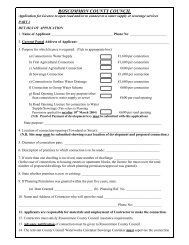boyle local area plan 2012 - 2018 - Roscommon County Council
boyle local area plan 2012 - 2018 - Roscommon County Council
boyle local area plan 2012 - 2018 - Roscommon County Council
You also want an ePaper? Increase the reach of your titles
YUMPU automatically turns print PDFs into web optimized ePapers that Google loves.
PART II: DEVELOPMENT STRATEGY FOR <strong>2012</strong> – <strong>2018</strong> & BEYOND Chapter 6: Built & Natural Heritage<br />
Some decorative stucco window architraves on the north side of Main Street.<br />
adapted. The hair salon has alternate quoins to its façade and an original spoked<br />
fanlight, which has been repaired and is well looked after. The east side also consists<br />
of six terraced buildings with two carriage-arches giving access to the rears, and has<br />
seen two new buildings inserted in recent years. One six-over-six sash window with<br />
small horns, c. 1840, also survive here and are a good model to copy for any new<br />
windows for a building of this era. The corner buildings of Green Street don’t curve<br />
unlike the corners opposite, indicating in this instance their older lineage. Former and<br />
current uses are generally residential and retail.<br />
Green Street<br />
Green Street was part of the ancient path to Sligo from Dublin over the Curlew Pass<br />
and the mail coach road from about 1729. It retains its medieval narrowness and is<br />
very hilly which made it inconvenient and lead to its usurping by new wider flatter<br />
roads in the nineteenth century. The southern end of the street continues the urban<br />
form of the town centre with tall three-storey regular buildings. It then becomes edgeof-town<br />
in character quite rapidly with vernacular two-storey houses lining it in place<br />
of the old cabins and thatched cottages. The peak of the first hill is marked by two<br />
important sites - the historic star-shaped fort to the west, which is inaccessible, and<br />
the fine curving high walls of the Church of Ireland Church built to the east on the<br />
grounds of King House from c.1765. The road then drops temporarily to the two fair<br />
greens on the east side. High stone walls of very good quality are a feature of the <strong>area</strong><br />
and these are punctuated by stone piers and iron gates. Only the southern end is<br />
included in the ACA at this point.<br />
View south of west side of Green Street.<br />
(The scaffolding is to the credit union<br />
building, a protected structure.)<br />
Significant high stone wall bordering the<br />
credit union site and protected as part of<br />
its curtilage.<br />
The architecture of this part of the town’s ACA is more modest in terms of its<br />
decoration than that on other streets within the town reflecting the restricted view one<br />
gets of it and the narrow hilly street. On the west side the ACA consists of a line of<br />
six three-storey terraced buildings and terminates in the Credit Union building and its<br />
high-walled site. This was built c.1815 as a private home by John Mulhall and is a<br />
very significant building because of its internal construction details, decorative<br />
joinery and plasterwork as well as its detailed ashlar façade and chimney stacks; in<br />
the 1930s it was well-known for political activities when it was the Princess Hotel.<br />
The other five buildings follow the character of the town being heterogeneous<br />
buildings but with a continuity derived from the painted rendered facades, the original<br />
finish being a ruled and lined finish, and rectangular opes. The building next to the<br />
credit union retains its original six-over-six timber sash windows with no horns,<br />
parallel quoins and a modern but discrete shopfront which should be retained but<br />
East side of Green Street where the buildings exhibit more of a mixture of forms. The<br />
cream building is particularly fine but has lost some heritage value through the use of<br />
pvc windows and metal roofing. The new building next to it fits well into its historic<br />
context.<br />
Boyle Local Area Plan <strong>2012</strong>-<strong>2018</strong> Page 70



