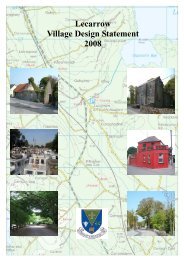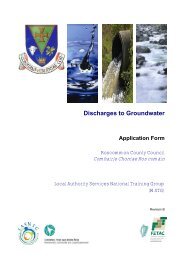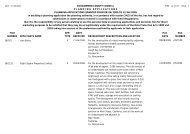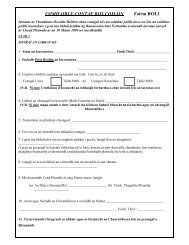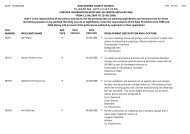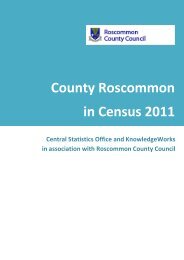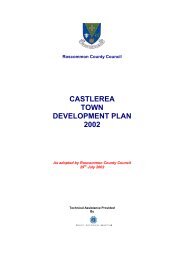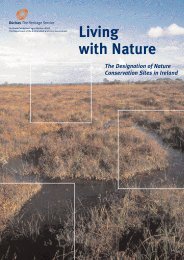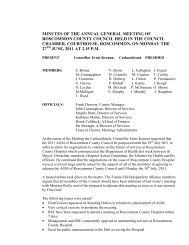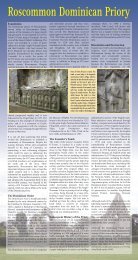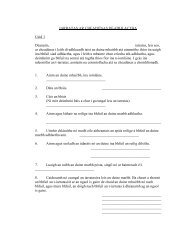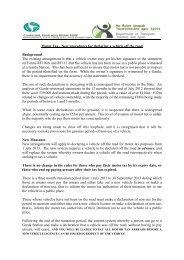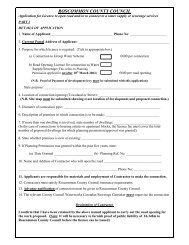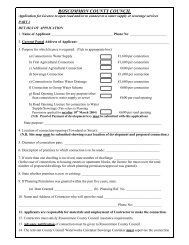boyle local area plan 2012 - 2018 - Roscommon County Council
boyle local area plan 2012 - 2018 - Roscommon County Council
boyle local area plan 2012 - 2018 - Roscommon County Council
You also want an ePaper? Increase the reach of your titles
YUMPU automatically turns print PDFs into web optimized ePapers that Google loves.
PART II: DEVELOPMENT STRATEGY FOR <strong>2012</strong> – <strong>2018</strong> & BEYOND Chapter 6: Built & Natural Heritage<br />
The north side of Main Street opens in the east with a fine Victorian five-bay bank<br />
building from c.1870 with ashlar elevations on two sides and mostly original sash<br />
windows with ogee horns. A pair of three-bay terraced buildings follow which return<br />
to the characteristic appearance of the street with painted rendered facades, parallel<br />
quoins and with a shared carriage-arch, the only one to survive on the street. The<br />
impressive WJ Sloans has been a shop since 1863 and exhibits classical good<br />
manners in not over-dominating its smaller neighbours, continuing the ubiquitous<br />
ruled and lined render and general lines on its façade but enlivens it, and the street,<br />
with stucco window architraves, a block-and-start central window matched by a<br />
similar door with pediment to the upper floors and a very fine shopfront with castiron<br />
columns in the entrance porch and rare enamel lettering to the fascia. The<br />
detached three-bay building next door, while simpler in detail has a very elegant<br />
central round-headed block-and-start doorcase, panelled door and two discrete<br />
shopfronts. The restored two-storey building next is of a less formal character but has<br />
interesting historic features such as its tiled porch floor. It is followed by an<br />
individual three-bay building and a pair of two-bay buildings, all adhering to the<br />
general classical character and form. The hair salon has a good round-headed<br />
doorcase with decorative fanlight and stainless steel framing with bull-nosed cill and<br />
art deco vent grille to its shopfront. The building line steps down to the corner as<br />
Wynne’s Bar completes this side of the street – this building is more vernacular in<br />
style, like two of the other corner buildings on this crossroads, and in fact serves to tie<br />
the formal Main Street into other less formal parts of the town.<br />
Main Street (north side)<br />
These fine buildings on the western end of the north side of Main Street are all protected<br />
structures because of their individual heritage value. Any town would be proud of such a set.<br />
The western end of the north side of Main<br />
Street.<br />
Decorative tiled porch floor to the twostorey<br />
building.<br />
Two decorative fanlights - petal design on left from the hair salon, and spoked design with<br />
fan detailing to the corners on the right from Magees.<br />
Very attractive porch with cast-iron<br />
columns, decorative floor, original<br />
doors and rare enamel lettering to<br />
fascia.<br />
Two block-and-start doorcases of different designs<br />
with limestone steps and panelled doors are<br />
wonderful moments of superb craftmanship on<br />
Main Street.<br />
Boyle Local Area Plan <strong>2012</strong>-<strong>2018</strong> Page 69



