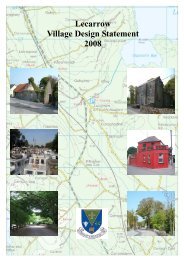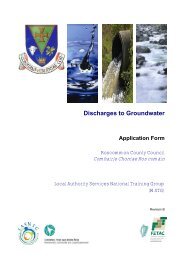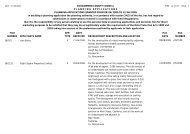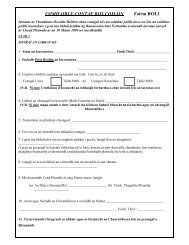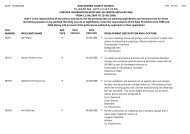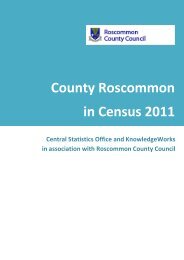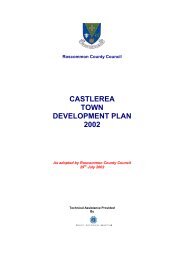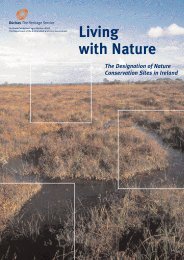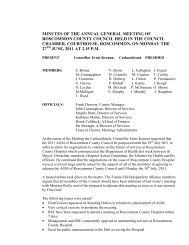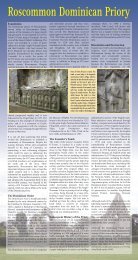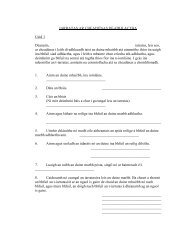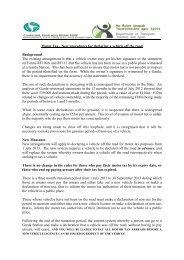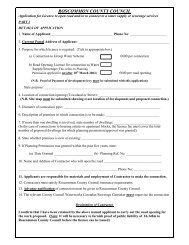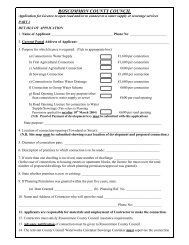boyle local area plan 2012 - 2018 - Roscommon County Council
boyle local area plan 2012 - 2018 - Roscommon County Council
boyle local area plan 2012 - 2018 - Roscommon County Council
You also want an ePaper? Increase the reach of your titles
YUMPU automatically turns print PDFs into web optimized ePapers that Google loves.
PART II: DEVELOPMENT STRATEGY FOR <strong>2012</strong> – <strong>2018</strong> & BEYOND Chapter 6: Built & Natural Heritage<br />
with a mosaic tiled shopfront on the ground floor which rounds the corner onto<br />
Bridge Street and whose slated roofs and large chimney stacks anchor the corner of<br />
the street. This southern side of the street has stone paving.<br />
The south side of Main Street runs down to the river with an access lane running<br />
along the river leading to the rear sites of the buildings. In many towns the sites run<br />
directly to the river cutting it off from the town but here this access lane, which is<br />
well-maintained and recently improved, results in a pleasant riverside walk and<br />
convenient path. The arrangement of the old stone outbuildings with their variety of<br />
forms, their exposed stone walls and slated or tin roofs create picturesque views from<br />
Boyle Bridge and from the town car park. On closer inspection there are some very<br />
good stone piers and rounded corners here.<br />
Two of the attractive shopfronts on the south side of Main Street from different eras.<br />
Fascia with crisp detail to the corbelled bracket and cornice with its double egg-and-dart<br />
moulding. Even when shopfronts are no longer in use their historic features should be<br />
retained and maintained as here. Beautifully appointed steps and entrance.<br />
Some of the very fine doorcases, doors, windows and windows architraves on the south<br />
side of Main Street.<br />
The backlands of the south side of Main Street form an attractive picture from several key<br />
viewpoints because of the traditional form and materials of the stone outbuildings and their<br />
staccato arrangement with lanes in between. These stone outbuildings could be renovated into<br />
small units. Given the strategically significant location of these lands within the LAP <strong>area</strong> the<br />
Planning Authority may also consider a sensitively designed redevelopment scheme for this<br />
entire backlands <strong>area</strong>, which makes provision for the conservation of building forms or<br />
features which are key in contributing to the character and setting of the <strong>area</strong>. (See Chapter 2)<br />
The high formal wall, piers and gates of King<br />
House terminate Main Street in views eastwards.<br />
One of two historic benchmarks on<br />
the lane running along the side of<br />
King House down to the river at the<br />
eastern boundary of the ACA.<br />
One of two historic vent<br />
pipes in the ACA.<br />
Boyle Local Area Plan <strong>2012</strong>-<strong>2018</strong> Page 68



