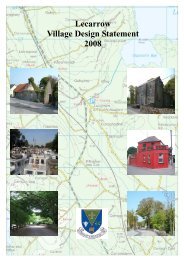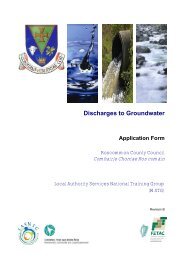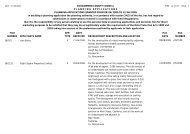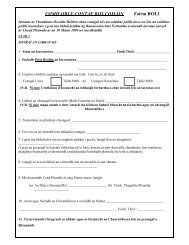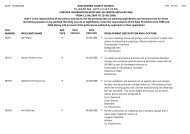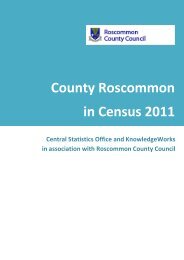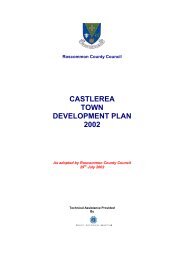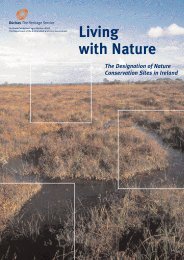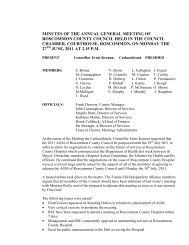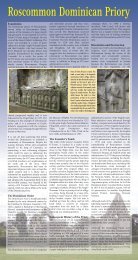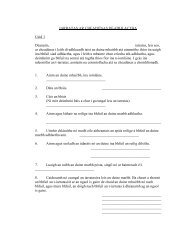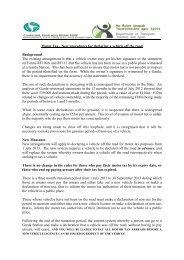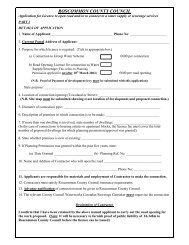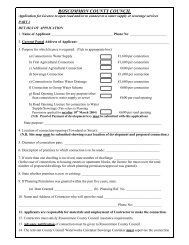boyle local area plan 2012 - 2018 - Roscommon County Council
boyle local area plan 2012 - 2018 - Roscommon County Council
boyle local area plan 2012 - 2018 - Roscommon County Council
Create successful ePaper yourself
Turn your PDF publications into a flip-book with our unique Google optimized e-Paper software.
PART II: DEVELOPMENT STRATEGY FOR <strong>2012</strong> – <strong>2018</strong> & BEYOND Chapter 6: Built & Natural Heritage<br />
centre to the west and good terraces on either side dating from the Victorian and<br />
Edwardian eras, right up to the railway station and its superb collection of structures.<br />
A backlands lane like this on the west<br />
side of Bridge Street can greatly add to<br />
the character of the ACA, provided it is<br />
kept well-maintained, the buildings lining<br />
it painted and historic features such as the<br />
high stone wall retained and repaired with<br />
appropriate methods.<br />
The pair of buildings that flank Quarry lane.<br />
The magnificent tall warehouse on Quarry Lane<br />
with large slates to its roof but missing a gutter<br />
which is causing a lot of splashback on the<br />
lane.<br />
Quarry Lane with its very fine<br />
warehouses.<br />
The ACA ends at the junction with<br />
Termon Road where Kelly’s is the last<br />
building in a modest two-storey terrace.<br />
Main Street<br />
Main Street was developed subsequent to the construction of the Palladian King<br />
House of c. 1730 which incorporated elements of its 17 th -century ancestor. It appears<br />
as a short straight avenue leading to the high defensive wall and formal gates of King<br />
House, however a kink in its line testifies to the fact that the street was laid out over<br />
time, possibly even over a century, and had to accommodate the first houses that were<br />
built on it. It pierced the associated demesne lands of the big house, running parallel<br />
to the river and introduced a classical regularity into the townscape of Boyle which<br />
had consisted of narrow hilly medieval roads till then. When the family had long<br />
moved out to Rockingham and the military were occupying King House the landlord<br />
appeared to have been more comfortable releasing land for terraced buildings here.<br />
Beautiful spoked fanlight, one of only four in<br />
the ACA, set within consummate stucco<br />
surround.<br />
Terrazzo porch floor, typical of its mid-<br />
20 th -century era, now considered a<br />
historic feature.<br />
The buildings were erected singly or in pairs and all accept three are three-storey high<br />
but because of their varying dates all exhibit small differences in height, form and<br />
decoration. Many of the buildings are protected structures because of their importance<br />
Boyle Local Area Plan <strong>2012</strong>-<strong>2018</strong> Page 66



