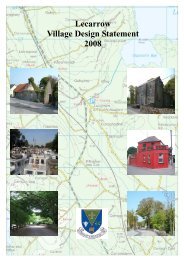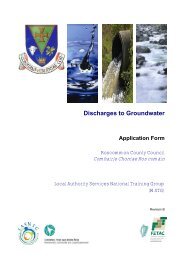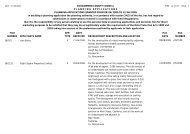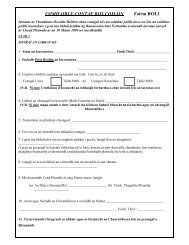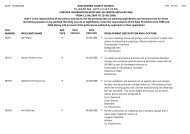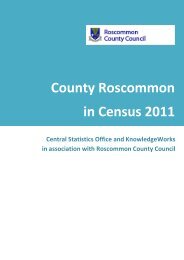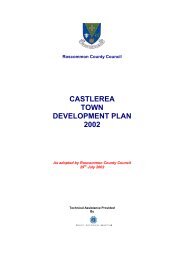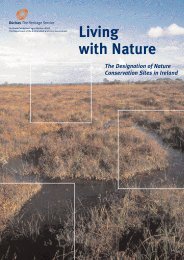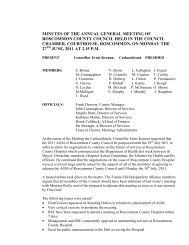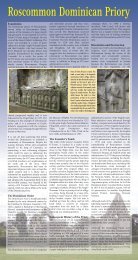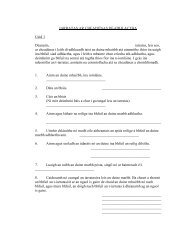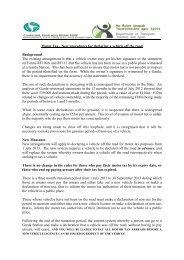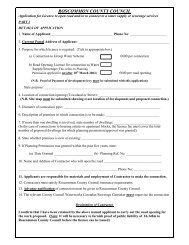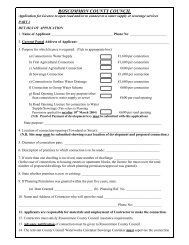boyle local area plan 2012 - 2018 - Roscommon County Council
boyle local area plan 2012 - 2018 - Roscommon County Council
boyle local area plan 2012 - 2018 - Roscommon County Council
Create successful ePaper yourself
Turn your PDF publications into a flip-book with our unique Google optimized e-Paper software.
PART II: DEVELOPMENT STRATEGY FOR <strong>2012</strong> – <strong>2018</strong> & BEYOND Chapter 6: Built & Natural Heritage<br />
A quirky historic panel, possibly for<br />
advertising.<br />
A historic iron bracket graces a façade<br />
which is marred by the leaking<br />
downpipe adjacent.<br />
The block nearest the river on the west side.<br />
A very fine townhouse, possibly once<br />
two separate buildings.<br />
The west side of Bridge Street opens at the bridge with a large new development and<br />
access to the riverside walk; it has referenced some of the themes of the historic town<br />
centre such as the channelled ground floor and painted rendered elevations and<br />
retained the overall building lines, but the window shapes should have been more<br />
classical and the windows given a painted finish. The two Daly’s buildings contribute<br />
positively to the character of the street and the corner one, with its extension along the<br />
lane, appears to be very old; the taller one however has had its protective historic<br />
render removed. Inside is a collection of historic photos of the ACA.<br />
Across the lane, the three-storey terrace begins to climb the hill starting with a good<br />
three-bay building with its painted rendered façade and attractive shopfront beneath<br />
later accretions with cast-iron columns and a good five-panelled door to the side.<br />
Beside it is a very fine four-bay building with stucco architraves and a central roundheaded<br />
door with original panelled door and spoked fanlight; it has two shopfronts<br />
but the fascia of the smaller shopfront projects too much. The Royal Shopping Arcade<br />
has a neglected downpipe and blocked gutters, too many redundant fixings on its<br />
elevation as well as a poorly-designed shopfront, all of which detract from what<br />
could be quite a pleasant building. This is followed by a good group of four buildings<br />
which manages to maintain a symmetry (despite rising up the hill), being composed<br />
of a central pair flanked by a lower building either side; Moriarty’s retains its<br />
character and enhances the ACA through the sympathetic way its shopfront has been<br />
altered and renewed and sash windows retained. Most of these buildings have slated<br />
roofs with a lovely patina of age and substantial rendered chimney stacks which<br />
create a rhythm at the skyline. When chimney stacks are removed or omitted as at the<br />
new Phoenix House, next to the south, this rhythm is disturbed and the resultant<br />
visual gap is also disturbing.<br />
A poorly-designed shopfront with too deep a<br />
fascia and pilasters located in the wrong<br />
positions as well as plethora of redundant<br />
fittings on the elevation over and poorlyfunctioning<br />
gutter and downpipe, detracts from<br />
the streetscape.<br />
A good group of four buildings with<br />
slated roofs and a partially historic<br />
shopfront and sash windows on left. The<br />
unpainted building is one of the only<br />
ones in the <strong>area</strong> which could be left<br />
unpainted.<br />
Either side of Quarry Lane is a modest three-bay two-storey building which marks the<br />
drop in height in the building line here. To the rears of these two buildings is a fine<br />
pair of stone warehouses, once much more common in the backlands of the town and<br />
essential to serve the busy market town it was. The rest of the final terrace south to<br />
the junction with Termon Road is composed of three very modest vernacular<br />
buildings which have lost much of their historic features but retain their overall form,<br />
whose eaves lines step up the hill, the most southern one was allegedly a cinema in<br />
1939. The terrace finishes with the corner grocery shop, with an imposing form,<br />
different but interesting and with two quirky octagonal windows, but with<br />
unnecessarily obtrusive signage and colour scheme. The route becomes Elphin Street<br />
with the site of the former Union Workhouse and Fever Hospital, now a health board<br />
Boyle Local Area Plan <strong>2012</strong>-<strong>2018</strong> Page 65



