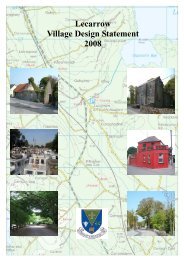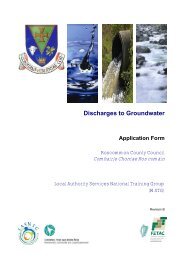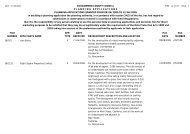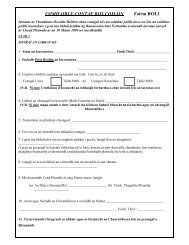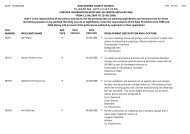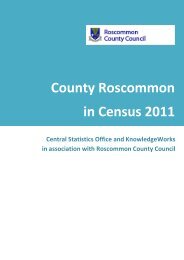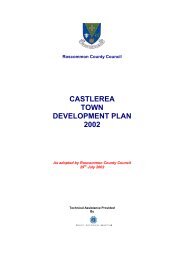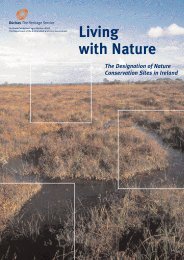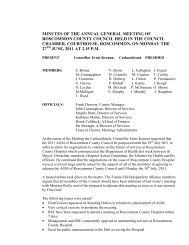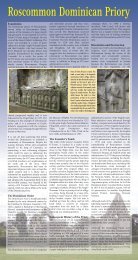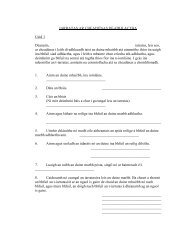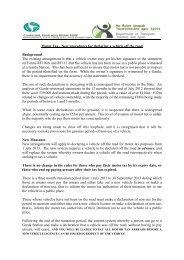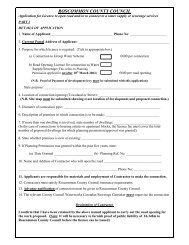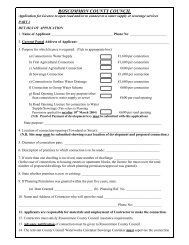boyle local area plan 2012 - 2018 - Roscommon County Council
boyle local area plan 2012 - 2018 - Roscommon County Council
boyle local area plan 2012 - 2018 - Roscommon County Council
You also want an ePaper? Increase the reach of your titles
YUMPU automatically turns print PDFs into web optimized ePapers that Google loves.
PART II: DEVELOPMENT STRATEGY FOR <strong>2012</strong> – <strong>2018</strong> & BEYOND Chapter 6: Built & Natural Heritage<br />
of single-storey units of no heritage value adjoin. The opposite corner is articulated in<br />
similar fashion by the former Rockingham Arms Hotel with its chamfered entrance<br />
bay and channelled ground floor although this seems to have been a later treatment<br />
applied for the sake of symmetry to an older set of facades.<br />
redone in cement render, and some of the opes have been altered thus disrupting the<br />
classical rhythm. We see a number of mid-twentieth-century shopfronts - a mosaic<br />
tiled one at Carroll which converted a carriage arch into a second shopfront and a<br />
DIY vitrolite one at Taylors McGees, both of which are on impressively-sized<br />
buildings which may have been built as a pair. Painting their unpainted facades and<br />
repairing the leaking downpipes and chimneystacks along here would greatly improve<br />
the appearance of this terrace. Taylors McGees has an old wrought-iron bracket and a<br />
mid-20 th -century clock and sign, both of which could be improved through painting.<br />
The two smaller two-storey buildings near the top are well-kept; what is now the AIB<br />
Bank was formerly thatched and is recorded as such in old photos of the town. The<br />
terrace ends with an attractive house of substantial vernacular character which is set<br />
back behind railings on a stone boundary wall and a small garden; the front wall was<br />
originally whitewashed.<br />
The Royal Hotel is composed of several different buildings and many historic outbuildings<br />
all of which served the busy hotel.<br />
Corner-sited mid 19 th century development of<br />
a larger scale with more decorative elements<br />
than its older neighbour to the left; it’s in the<br />
same style as some buildings on the opposite<br />
side of the river.<br />
Opposite the same language is used,<br />
albeit less successfully, nonetheless it<br />
articulates the corner and with some<br />
maintenance its appearance could be<br />
vastly improved.<br />
View south (left) and view north (right) of the east side of Bridge Street where the stepping<br />
up and down generally follows the hill.<br />
From this point a row of seven terraced buildings step up the street to the Courthouse<br />
which is considered to be part of The Crescent now. These buildings were all part of<br />
the improvements on this side of the river begun in the early 19 th century, egged on by<br />
the public buildings higher up in 1830 and which continued throughout the century.<br />
Each appears to have been individually built starting with three storeys to the north<br />
and the last three to the south dropping down to two storeys which tie the street in<br />
with the two-storey buildings on The Crescent. All the facades are rendered, some<br />
The streetscape and corner here is enlivened by the decorative lettering, lamps and corbel<br />
brackets.<br />
Boyle Local Area Plan <strong>2012</strong>-<strong>2018</strong> Page 64



