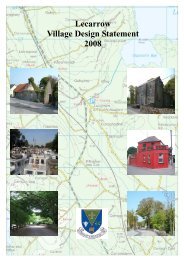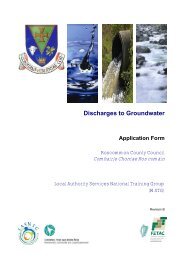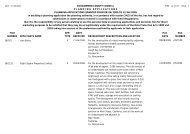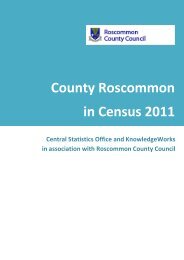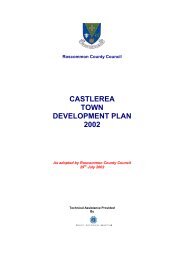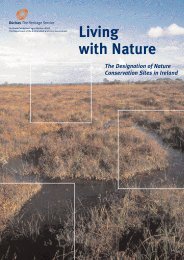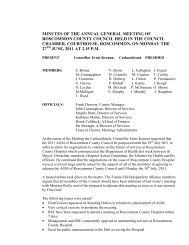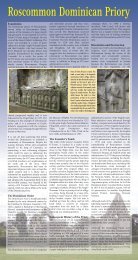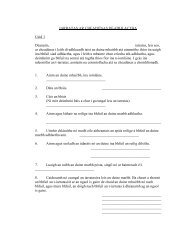boyle local area plan 2012 - 2018 - Roscommon County Council
boyle local area plan 2012 - 2018 - Roscommon County Council
boyle local area plan 2012 - 2018 - Roscommon County Council
Create successful ePaper yourself
Turn your PDF publications into a flip-book with our unique Google optimized e-Paper software.
PART II: DEVELOPMENT STRATEGY FOR <strong>2012</strong> – <strong>2018</strong> & BEYOND Chapter 6: Built & Natural Heritage<br />
curtilage of Tangier House and has historic stone outbuildings in its rear site. Next is<br />
an attractive single-storey structure with carriage arch, associated with the so-called<br />
Gothic Lodge adjacent. This Gothic Lodge is interesting with its slated roof and<br />
angled chimney stacks as well as later additions such as its dormer windows with<br />
decorative barges; however, the removal of its protective render was a mistake both in<br />
terms of the long-term health of the building and its historic character and causes a<br />
visual disruption to the streetscape, what’s more timber windows should always be<br />
given a painted finish in a historic Irish context. Next is another historic house sharing<br />
the same type of large slates on its roof and with small corbels to the first floor<br />
window cills. It retains a painted rendered finish. Railings continue in front of these<br />
two houses. To the north is a row of four two-storey houses which are of little<br />
importance individually but whose value lies in their key location within The<br />
Crescent and as a backdrop group in this ACA; originally they were all three-bay<br />
painted rendered buildings but one has had its opes altered and another its render<br />
removed, both of these changes making them out of character with the group; the<br />
northernmost one has a bay window which may be an original feature but the<br />
accompanying canopy is not. Only one has its original railings which are Art<br />
Nouveau in style from c.1900 and of very good quality. The last building here was the<br />
former Clewes Hall & Clewes Memorial School, built as an entertainment venue for<br />
Protestants, now in use as a shop, and having an interesting later frontispiece echoed<br />
on its side bay; a more muted colour scheme would better serve as the setting of the<br />
protected structures nearby. New stone paving and kerbing enhance the streetscape<br />
here.<br />
A view north along the east side of The<br />
Crescent.<br />
Two of the older and more important<br />
houses in this terrace.<br />
The group of four modest houses and the<br />
brightly-coloured former Clewes<br />
Memorial Hall.<br />
Bridge Street (south of the river)<br />
Very fine historic railings and matching<br />
gate in front of one of the houses – a<br />
rare occurrence in the ACA. New stone<br />
paving and kerbing enhance the <strong>area</strong>.<br />
Bridge Street was part of the ancient path from Dublin to Sligo which followed the<br />
ford over the river around which the town grew. The south side is quite hilly and rises<br />
away from the river to Elphin Street and The Crescent. One of the first major<br />
buildings on this side which survives today was the Royal Hotel; it was established in<br />
1782 by John Freeman and stretched from the Pleasure Grounds to Bridge Street. To<br />
its rear lay extensive backlands with stables, coach-houses, workshops, a forge and<br />
vegetable gardens. It expanded over time into an adjacent building and a row of twostorey<br />
buildings was erected along the riverside. The hotel was a hub of activity as it<br />
was a mail coach stop and later a Bianconi coach stop. It is the only building in the<br />
ACA with a double-span pitched roof and its three northernmost bays have fine<br />
interior features from the 18 th century; its outbuildings retain their slate roofs. The<br />
eaves line here on the east side then jumps up to a nineteenth-century development,<br />
composed of three bays on Bridge Street, a chamfered corner bay and another three<br />
bays onto Military Road, known <strong>local</strong>ly as Shop Street. This has painted ruled and<br />
lined elevations, single-pane sash windows with unusual horns, a channelled ground<br />
floor and a fine fascia stating ‘Italian warehouse John Cryan Wine & Spirit Stores’<br />
with decorative console brackets; it is very much in the style of other buildings from<br />
this era, e.g. the south-eastern terrace on Patrick Street and a house on the south side<br />
of Main Street, pointing to the same hand at work here and underlying the coherence<br />
of the architecture of the ACA. The projecting lamps are an attractive feature but the<br />
external shutters should be removed. Carrick Road which was laid out c.1828, but<br />
developed somewhat later, never continued this dense urban idiom but instead a row<br />
Boyle Local Area Plan <strong>2012</strong>-<strong>2018</strong> Page 63



