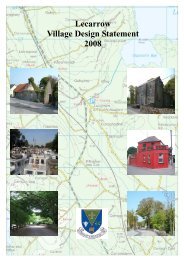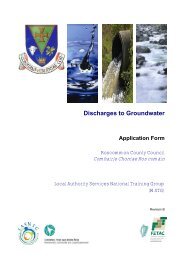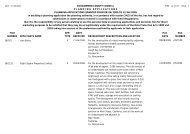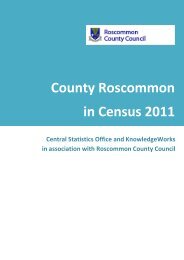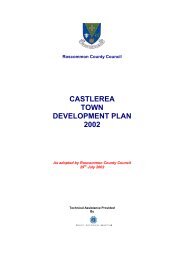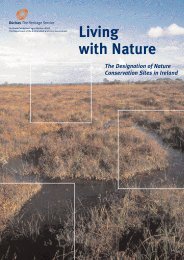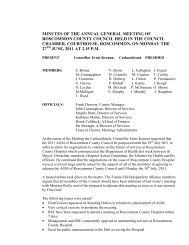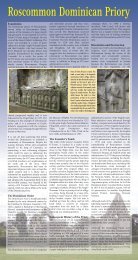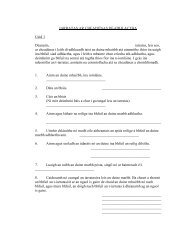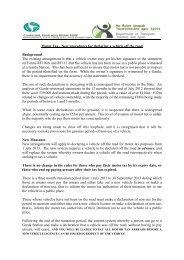boyle local area plan 2012 - 2018 - Roscommon County Council
boyle local area plan 2012 - 2018 - Roscommon County Council
boyle local area plan 2012 - 2018 - Roscommon County Council
Create successful ePaper yourself
Turn your PDF publications into a flip-book with our unique Google optimized e-Paper software.
PART II: DEVELOPMENT STRATEGY FOR <strong>2012</strong> – <strong>2018</strong> & BEYOND Chapter 6: Built & Natural Heritage<br />
2c) Boyle ACA - Special Interest<br />
Boyle ACA has the following categories of special interest:<br />
Architectural: This ACA is special because of the group value of the tightly-knit<br />
terraces of largely classical buildings (there is only one detached building in the<br />
whole ACA) lining the streets of the town centre and dating mostly from the<br />
nineteenth century. They endow the town with a visual unity through continuous<br />
building lines, similar heights and continuous or stepping eaves lines, as well as the<br />
repetitive pattern of their roofs, chimney stacks and opes. A shared palette of<br />
traditional materials, outlined in the character statement, further contributes to the<br />
special quality here and the sense of coherence and intactness that encompasses both<br />
sides of the river. This overarching harmony is even more remarkable considering<br />
that each building plot is a different shape and size. What’s more, a visual richness is<br />
evident through the employment of decorative features such as stucco architraves,<br />
joinery details and a variety of shopfront treatments. The terraces incorporate<br />
individual structures of significance in their own right and link fine public buildings<br />
that shape the open spaces, thus serving as the setting for many protected structures.<br />
The <strong>area</strong> is also architecturally special because of its town <strong>plan</strong>ning history – it was<br />
not a landlord urban design scheme as such but a much more subtle shaping of the<br />
space by the landlord, through the widening and improving of ancient paths and<br />
routes, the addition of new streets and bridges and the strategic location of public<br />
building at key points and towards the ends, but not at the ends, of the streets.<br />
Historical: The ACA is also of special historical interest as the <strong>plan</strong> of the town’s<br />
ancient routeways is still very much legible, as well as the layers of subsequent<br />
redevelopment movements of the early nineteenth century, the mid-nineteenth century<br />
and the mid-twentieth century. It was where key phases of the town’s history<br />
happened, from the initial fording of the river around which the town grew. It was the<br />
location of huge changes in the fabric of the town in the early nineteenth century and<br />
was at the core of the associated economic boom based on trade and retail. It also has<br />
socio-historical interest because the changes here had a huge impact on the life of the<br />
town’s inhabitants and saw the emergence of a growing middle-class engaged in<br />
commerce; it was also where the general population went to the market or went to<br />
court, went to shop or went to jail, and points to the way key elements of the town –<br />
its marketplaces, bridge, crossroads, rear access lanes, the landlord house, large<br />
dwellings and public buildings – related to each other.<br />
Other qualities of special interest could emerge with further research and analysis.<br />
2d) Boyle ACA – Street by Street Analysis<br />
The Crescent<br />
The Crescent itself is a short curving terrace of ten buildings that are of different sizes<br />
and shapes but maintain the appearance of good-mannered urbanity through their<br />
facades and roofs, all adhering to a three-bay two-storey idiom; this creates an<br />
attractive backdrop to the public buildings and the open space to the north and sets the<br />
scene for entry into the town centre. They were constructed c. 1828 and were<br />
recorded by Lewis in 1837 1 . Key features are their painted rendered elevations often<br />
with a ruled and lined pattern and quoins, pitched slated roofs, large chimney stacks,<br />
rectangular opes, mostly central entrances and painted timber doors of different eras;<br />
original sash windows survive on the most eastern house which were six-over-six<br />
with no horns but whose glazing bars were removed when it was the fashion to have<br />
single-pane sashes; several other buildings have new single-pane sashes now. They<br />
are in a mix of uses from residential to offices and include three bars and a takeaway.<br />
They are fronted by new stone paving and there are some monolithic stone piers to<br />
the side which are a real feature of the Boyle landscape, but becoming rare.<br />
A view of The Crescent.<br />
1 Samuel Lewis, A Topographical Dictionary of Ireland, 1837.<br />
Two of the most intact of the buildings on<br />
The Crescent.<br />
Boyle Local Area Plan <strong>2012</strong>-<strong>2018</strong> Page 61



