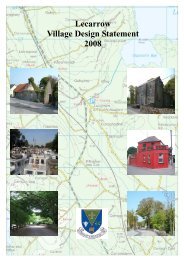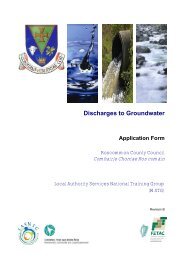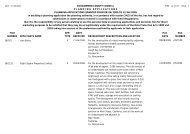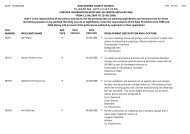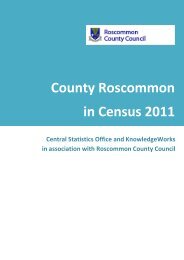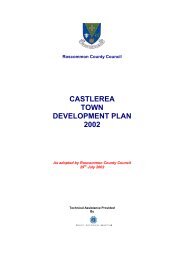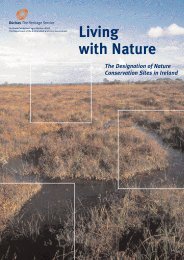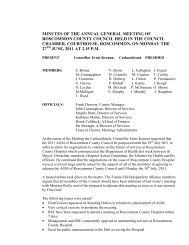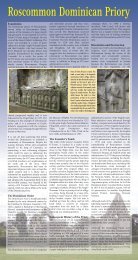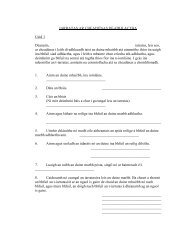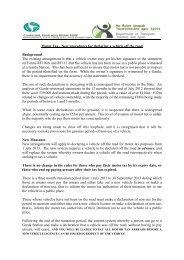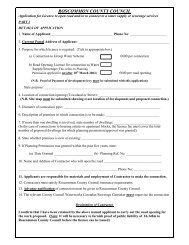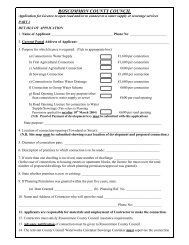boyle local area plan 2012 - 2018 - Roscommon County Council
boyle local area plan 2012 - 2018 - Roscommon County Council
boyle local area plan 2012 - 2018 - Roscommon County Council
Create successful ePaper yourself
Turn your PDF publications into a flip-book with our unique Google optimized e-Paper software.
PART II: DEVELOPMENT STRATEGY FOR <strong>2012</strong> – <strong>2018</strong> & BEYOND Chapter 6: Built & Natural Heritage<br />
Whether through direct leases which established<br />
building lines and heights or through indirect influence<br />
and prevailing building practice, everyone stuck to a<br />
classical format which resulted in tightly-knit terraces<br />
of well-mannered buildings which opened directly onto<br />
the street and had rendered facades often enlivened by<br />
decorative stuccowork and fine timber doors,<br />
interspersed with a variety of shopfronts.<br />
They have pitched roofs, with ridge lines which all run<br />
parallel to the streets and chimney stacks placed over<br />
the gable walls; these often accommodate attics lighted<br />
by small cast-iron rooflights. Because of the undulating<br />
nature of the terrain and the gently sinuous lines of the<br />
streets, the rooflines are very important in views both in<br />
and out of the ACA and the changing views within it.<br />
There are window opes of vertical proportions which<br />
were as regularly-spaced as could be accommodated;<br />
doorcases are either round-headed or square-headed<br />
with accompanying fanlights or overlights. The<br />
materials used are all from a small traditional palette<br />
with natural slates to the roofs, unpainted render to the<br />
stacks, painted cast-iron rainwater goods, lime render<br />
usually ruled and lined to the elevations, often with<br />
quoins, either parallel or alternate, and in some terraces<br />
with chanelled render to the ground floor - whether the<br />
render was all originally painted or not the character is<br />
now a painted one, except for rear elevations which<br />
generally remain unpainted – rendered reveals to opes,<br />
stone cills and steps and painted timber panelled doors.<br />
While painted timber sash windows, from six-over-six<br />
to single-pane, were a part of this formula they are now<br />
in the minority, yet where they are retained, or<br />
reinstated, contribute greatly to the character of the<br />
ACA.<br />
Decoration consists of applied stuccowork to the<br />
elevations in the form of ornate stucco architraves<br />
which display great variety and skill and which are<br />
much more common north of the river as are the fine<br />
but rarer stucco and blocked doorcases in the same<br />
streets; the panelled doors throughout the ACA with<br />
their variety of panel arrangements and mouldings,<br />
including those with raised and fielded panels from the<br />
mid-twentieth century, are key features; simple spoked<br />
fanlights survive on several streets with a few more<br />
decorative ones too.<br />
There is a great range of shopfronts in the ACA and<br />
many of the styles contribute to the character of the<br />
ACA – most notable are those with cast-iron columns,<br />
decorated recessed porches, historic timber fronts and<br />
fascias, rendered fronts and fascias, decorative<br />
corbelled brackets, as well as those which arrived with<br />
the second smaller wave of prosperity in the midtwentieth<br />
century - vitrolite shopfronts, mosaic tiled<br />
shopfronts and stainless steel framing; on the other<br />
hand most of the later timber shopfronts from the 1980s<br />
and 1990s have no heritage value. Carriage arches<br />
giving access to the rear sites were not that common,<br />
unlike other Irish towns, as the streets were well-served<br />
with access lanes and today some of the buildings in<br />
these backlands are particularly attractive, such as the<br />
two fine warehouses on Quarry Lane and a grouping<br />
along the river to the rear of the south side of Main<br />
Street. The character of an ACA also dwells in these<br />
rear sites and backlands as the rear elevations and<br />
smaller outbuildings are an intrinsic part of its history,<br />
the way individual sites and the town as a whole<br />
functioned, and the way it looks today.<br />
The public domain of the ACA holds a few historic<br />
elements such as a post box, several small fountains, a<br />
few benchmarks, two vent pipes, a clocktower and<br />
some stone flagging but generally it remains free of<br />
clutter as befits Irish historic town centres. While trees<br />
and green <strong>area</strong>s are a feature of other parts of Boyle and<br />
of the character of the whole town the character of the<br />
ACA is an intensely architectural one without the need<br />
of much <strong>plan</strong>ting or the insertion of new elements that<br />
might detract or distract from the buildings.<br />
Environmental improvements of recent years have<br />
added a lot of street furniture to the Crescent which has<br />
served to carve up the former market place into<br />
different zones; new public lighting has managed to fit<br />
in relatively unobtrusively throughout the ACA and has<br />
added to the charm of the riverside path.<br />
Bridge Street<br />
As a whole the ACA has a real sense of enclosure and<br />
urbanity. What’s more, it is imbued with an exciting<br />
scenography as interesting corner junctions frame views<br />
and as one moves through the ACA first one, then<br />
another, terrace comes into focus and terminates the<br />
view, before the scene changes once again. There is<br />
excellent visual linkage across the river and, aided by<br />
good pedestrian linkages and car parking at key points,<br />
a great sense of intimacy and human scale. The ACA is<br />
also well linked into the rest of the town through<br />
classical terraces or key buildings at its perimeters;<br />
many of these other terraces are also of significance but<br />
have not been included in the ACA at this point in time.<br />
Boyle Local Area Plan <strong>2012</strong>-<strong>2018</strong> Page 60



