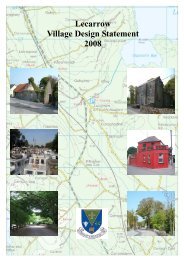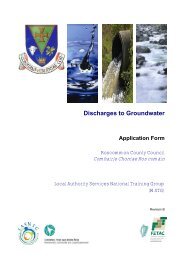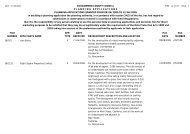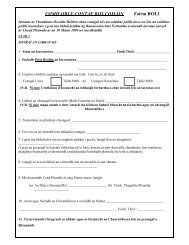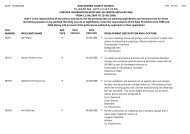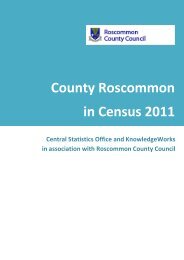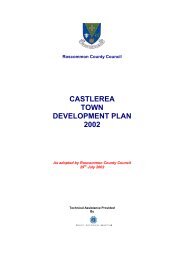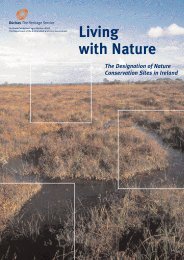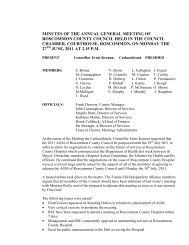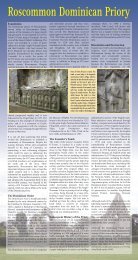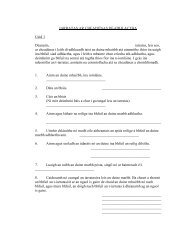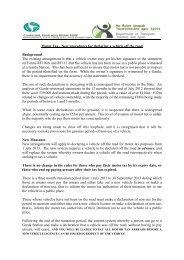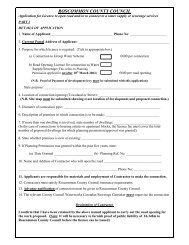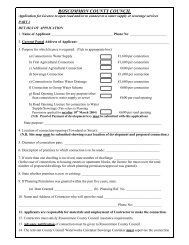boyle local area plan 2012 - 2018 - Roscommon County Council
boyle local area plan 2012 - 2018 - Roscommon County Council
boyle local area plan 2012 - 2018 - Roscommon County Council
Create successful ePaper yourself
Turn your PDF publications into a flip-book with our unique Google optimized e-Paper software.
PART II: DEVELOPMENT STRATEGY FOR <strong>2012</strong> – <strong>2018</strong> & BEYOND Chapter 8: Urban Development & Design<br />
Leisure Tourism<br />
Boyle Harbour<br />
Development should respect the existing setting in<br />
height and design, be of varied form, and should avoid<br />
a predominance of horizontal emphasis and roof lines<br />
where possible. Natural materials which form a more<br />
solid presence at the harbour will generally be more<br />
appropriate than extensive glazing or reflective<br />
materials. Well designed floodlighting can enhance the<br />
harbour where it is appropriate to the character of a<br />
building or its setting; otherwise it could upset the<br />
overall balance of the harbour panorama at night<br />
through unwanted light pollution or inappropriate light<br />
colour or intensity.<br />
Careful control will be exercised over the siting, size<br />
and nature of advertising material. Illuminated and<br />
electronic display advertisements will be resisted.<br />
Within the harbour <strong>area</strong> RCC will expect all<br />
advertisements to be appropriate in size and in choice of<br />
materials to their <strong>local</strong>ity and to be properly maintained.<br />
In order to maintain and improve accessibility along the<br />
riverside, redevelopment of this <strong>area</strong> should not<br />
adversely affect or interfere with pedestrian movement<br />
along the riverside. Development in this <strong>area</strong> shall be<br />
<strong>plan</strong>ned so as to ensure that public access to the <strong>area</strong> is<br />
maximised, through the development of quality and<br />
legible public access links, which link to the harbour,<br />
town centre, and adjoining <strong>area</strong>s such as Lough Key<br />
Forest and Amenity Park.<br />
New Residential Development<br />
The proposed pattern for future residential development<br />
reflects a compact urban form. This will promote<br />
accessibility to employment and to commercial,<br />
educational, social and other services. All residential<br />
development proposals should incorporate an<br />
appreciation of their context, compliment the existing<br />
built environment, create sustainable movement<br />
systems where pedestrians, cyclists and vehicular<br />
traffic, offer a range of house types and include<br />
attractive and well considered detailing i.e. quality of<br />
the public realm and the interface between the public<br />
realm and buildings.<br />
Dwelling Type<br />
A suitable mix of house types is required in each<br />
development proposal. This mix should ensure a<br />
suitable combination of one, two and three bed units, as<br />
well as larger units in suitable locations. Applicants are<br />
also required to provide these units in a range of<br />
formats, including detached, semi-detached and<br />
terraced.<br />
Building Line<br />
Applicants, when making an application, will normally<br />
be required to respect the established building line in<br />
place. In instances where the existing structure being<br />
replaced has previously broken the building line,<br />
applicants will normally be requested to reinstate the<br />
general building line. Applicants will normally be<br />
required to provide a minimum set back of 6 metres<br />
from the road edge. This minimum set back must be<br />
increased in instances where the lands to the front of the<br />
development are required for visibility splays.<br />
Open Space Requirements<br />
Applicants will be required to provide sufficient,<br />
useable open space which is passively surveyed and<br />
easily accessible. Applicants should aim to include a<br />
mix of large and smaller open spaces which cater for a<br />
range of recreational activities.<br />
Traffic Management within Residential Developments<br />
Developers shall have regard to the Traffic<br />
Management Guidelines. Residential developments<br />
shall include natural traffic calming measures through<br />
the incorporation of natural vegetation, formal<br />
crossings, shared surfaces and on-street car parking.<br />
Sight distance/visibility splays shall be in accordance<br />
with those outlined in the <strong>County</strong> Development Plan.<br />
Design Statements<br />
To prevent the negative impacts on quality of life and<br />
the natural and/or built landscape associated with poor<br />
residential design, design statements justifying design<br />
proposals will be required to accompany applications<br />
for two or more houses. This must address the visual<br />
integration of the proposals in terms of design, siting<br />
and materials. Pedestrian access ways must also be<br />
addressed.<br />
Photo 61: Kayaking on the Boyle River<br />
Boyle Local Area Plan <strong>2012</strong> – <strong>2018</strong> Page 125



