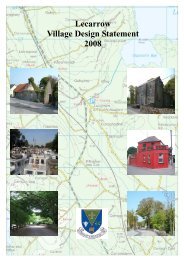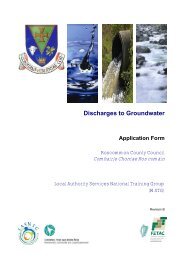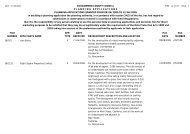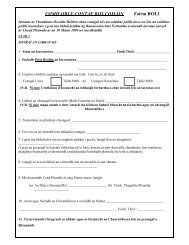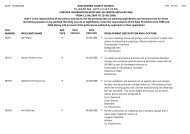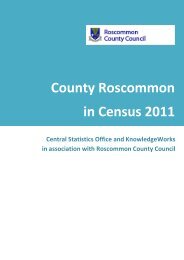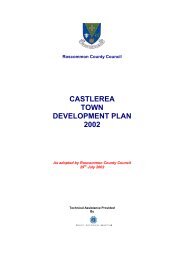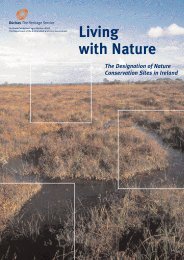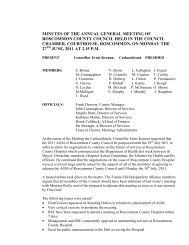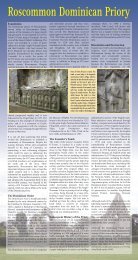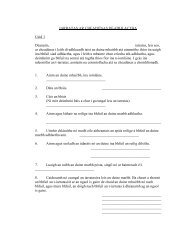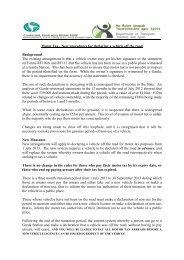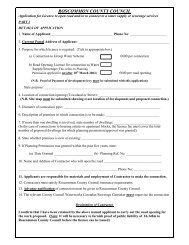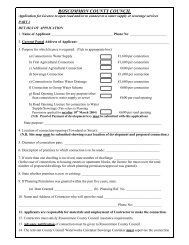boyle local area plan 2012 - 2018 - Roscommon County Council
boyle local area plan 2012 - 2018 - Roscommon County Council
boyle local area plan 2012 - 2018 - Roscommon County Council
You also want an ePaper? Increase the reach of your titles
YUMPU automatically turns print PDFs into web optimized ePapers that Google loves.
PART II: DEVELOPMENT STRATEGY FOR <strong>2012</strong> – <strong>2018</strong> & BEYOND Chapter 8: Urban Development & Design<br />
parking requirements generated by the new<br />
development;<br />
• Where the provision of on-site parking is not<br />
possible, the <strong>Council</strong> may, in exceptional<br />
circumstances, accept a financial contribution in<br />
respect of the shortfall in the number of spaces.<br />
This will however be at the discretion of the<br />
<strong>Council</strong>, and is likely only to apply to small scale<br />
town centre locations where the <strong>Council</strong> has<br />
provided, or intends to provide additional public car<br />
parking spaces.<br />
• Parking and service spaces must be located on site<br />
so as to prevent road/street obstruction, and should<br />
be located where possible to the rear and side of<br />
buildings and in such a manner to ensure minimal<br />
injury to the amenity of adjoining premises;<br />
• Planting and landscaping of all car parks shall be<br />
required.<br />
• Parking facilities for mobility impaired drivers and<br />
their vehicles shall be provided at the general rate<br />
of 2 to 5 per 100 spaces, such spaces shall be<br />
proximate to the entry points of the proposed<br />
buildings.<br />
• The parking spaces shall be proximate to the entry<br />
points of the proposed buildings.<br />
• The parking standards for residential development<br />
will be reviewed in town centre locations and<br />
where innovative design principles are adopted. In<br />
such cases grouped parking will be encouraged<br />
• Where reference is made to Floor Area, it refers to<br />
gross floor <strong>area</strong>, unless otherwise indicated<br />
• Standard/Minimum parking dimensions shall be 2.5<br />
X 5.0 metres<br />
• For Primary and Secondary schools, a bus<br />
circulation <strong>area</strong> may be required<br />
• Provision should be made for parking commercial<br />
vehicles, where appropriate.<br />
Table 10: Car Parking Requirements<br />
Residential Car Parking Requirements<br />
Dwelling Houses 2 per House<br />
Apartment/Flat 2 per apartment/flat<br />
Guest<br />
1 space per bedroom*<br />
House/B&B<br />
Hotel<br />
1 space per bedroom*<br />
Hostel<br />
1 space per bedroom* or 1 space<br />
per 10 bed dormitory*<br />
Motel<br />
1 space per bedroom or 1 space<br />
per 10 bed dormitory*<br />
Caravan/Camping 1 space per pitch*<br />
Site<br />
*Facilities are required for the set down and pick up for cars and<br />
coaches<br />
Note: Large complex development may be assessed separately with<br />
regard to the circumstances<br />
Commercial<br />
Shops ( 1000 m 2 gross)<br />
Banks<br />
Car Parking Requirements<br />
Retail Floorspace 1 space<br />
per 20sq.m<br />
Retail Floorspace 1 space per<br />
14sq.m<br />
Retail Floorspace 1 space per<br />
10sq.m<br />
1 per 14 sq.<br />
Service Garages To be determined by PA<br />
Offices (Town Centre)<br />
Gross Floorspace 1 space per 30 sq.m<br />
Offices (Office Park)<br />
Gross Floorspace<br />
1 space per 20 sq.m<br />
Public Houses/Restaurants/<br />
Lounge Bars 1 space per 3 seats* **<br />
Hot Food Take Aways<br />
Minimum of 10 spaces per<br />
unit or 1 space per 10 sq.m of<br />
retail space<br />
Dance Halls/ Ballroom/ 1 space per 3 sq.m* **<br />
Disco<br />
Cinemas, Theatres, Stadia<br />
Conference Centres: Public<br />
Areas<br />
Churches / Church Hall<br />
Hospitals / Nursing homes<br />
Surgeries<br />
Petrol Filling Station<br />
1 space per 5 seats<br />
1 space per 25 sq.m<br />
1 space per 5 seats<br />
1.5 per bed<br />
2 spaces per consultants room<br />
2 spaces per pump plus<br />
requirement for other uses<br />
5 waiting spaces without<br />
interference to other spaces<br />
or the public road<br />
Carwash<br />
* For buildings which have mixed use the calculation will<br />
be based upon the highest demand<br />
** Applicable during normal business hours only. Outside<br />
of these hours existing parking <strong>area</strong>s may suffice.<br />
Industrial<br />
Car Parking Requirements<br />
Man. Ind./ Light Ind.<br />
Gross Floorspace 1 space per 50sq.m*<br />
Showrooms: Gross<br />
Floorspace<br />
1 space per 50 sq.m*<br />
Warehouses: Gross<br />
Floorspace<br />
1 space per 100 sq.m*<br />
Garages<br />
1 space per 50 sq.m*<br />
*Facilities are required for the parking and turning of<br />
vehicles serving the development<br />
Community<br />
Athletics Playing<br />
Field<br />
Library<br />
Funeral Home<br />
Primary school<br />
Secondary school<br />
Childcare facilities<br />
Golf driving range<br />
Car Parking Requirements<br />
20 per track/field<br />
1 space per 25sq.m<br />
1 space per 5 sq.m<br />
3 spaces per classroom<br />
3 car spaces per classroom<br />
1 car parking space per staff<br />
member + 1 car parking space per 4<br />
children<br />
1 space per 2m of base line/ per trap<br />
Boyle Local Area Plan <strong>2012</strong> – <strong>2018</strong> Page 121



