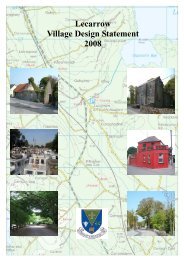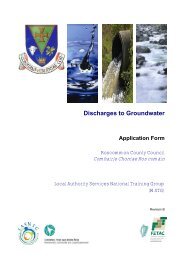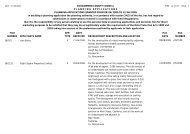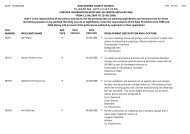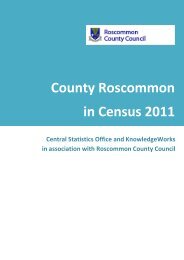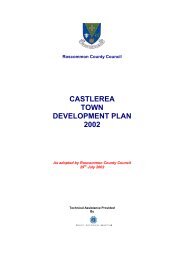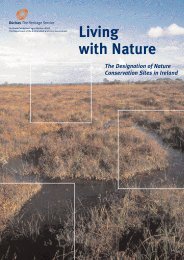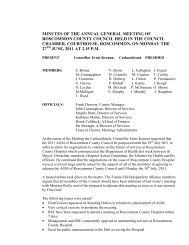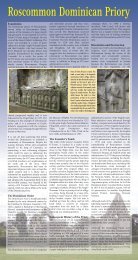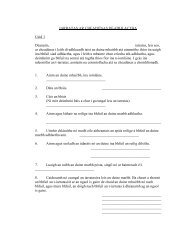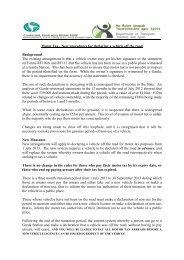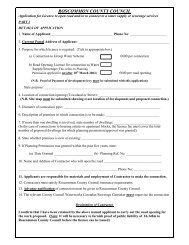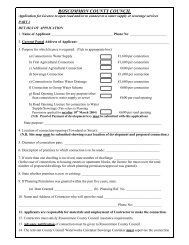boyle local area plan 2012 - 2018 - Roscommon County Council
boyle local area plan 2012 - 2018 - Roscommon County Council
boyle local area plan 2012 - 2018 - Roscommon County Council
Create successful ePaper yourself
Turn your PDF publications into a flip-book with our unique Google optimized e-Paper software.
PART II: DEVELOPMENT STRATEGY FOR <strong>2012</strong> – <strong>2018</strong> & BEYOND Chapter 8: Urban Development & Design<br />
agreed with the Local Authority prior to the<br />
commencement of development:<br />
- Establish a management company, with a board,<br />
including representatives of the residents, to<br />
oversee estate management.<br />
- Develop policies in relation to the overall<br />
appearance of the development as well as to<br />
maintenance of common <strong>area</strong>s.<br />
- The provision of a bond to ensure the ongoing<br />
maintenance of public facilities until taken in<br />
charge by the <strong>County</strong> <strong>Council</strong><br />
8.3.4 Derelict Sites<br />
The council will continue to take appropriate action in<br />
accordance with the provisions of the Derelict Sites Act<br />
1990, and amendments, to ensure the elimination of<br />
dereliction as it occurs. At the community meeting<br />
several sites within the LAP <strong>area</strong> were identified as<br />
derelict. As mentioned previously, in accordance with<br />
RCC Development Contribution Scheme 2008, all<br />
developments on sites which are on The Derelict Sites<br />
Register will receive a 50% reduction on the full<br />
development contribution.<br />
8.3.5 Infill developments<br />
Infill development must have due regard to the<br />
predominant existing uses, building lines and heights,<br />
design features, as well as the existence of particular<br />
features such as built heritage, trees and open spaces.<br />
Proposals for infill development must demonstrate how<br />
they will integrate satisfactorily with the adjoining<br />
developments, without loss of amenity. In the town<br />
centre <strong>area</strong>, greater flexibility over the normal<br />
development standards may be given, provided good<br />
<strong>plan</strong>ning and design are achieved. In town centre<br />
locations, where minimum parking standards may not<br />
be achievable or desirable, a contribution in lieu may be<br />
accepted. Similarly, good quality infill proposals in the<br />
town centre may be afforded a relaxation in the<br />
minimum open space standards.<br />
8.3.6 Backland Developments<br />
Backland sites can be defined as sites without adequate<br />
frontage onto a public road. Similar to infill<br />
developments, proposals for backland development<br />
require to be undertaken in an orderly manner that does<br />
not prejudice existing <strong>local</strong> amenity. Piecemeal<br />
backland development can result in uncoordinated and<br />
inappropriate development that can adversely affect the<br />
amenity of adjoining properties. Additionally, access<br />
into backland <strong>area</strong>s should be co-ordinated with<br />
adjoining lands.<br />
The Planning Authority will therefore give<br />
consideration to well-designed and well-located<br />
backland development that is in the interests of proper<br />
<strong>plan</strong>ning and sustainable use of land, provided there is<br />
no detrimental impact on <strong>local</strong> amenity or urban form.<br />
8.3.7 Access for All<br />
In the interests of providing access for everyone, the<br />
specific access requirements for the elderly, children<br />
and people with disabilities must be incorporated into<br />
the design of shops, commercial buildings and all other<br />
buildings, public spaces, facilities and services likely to<br />
be used by the general public.<br />
8.3.8 Lighting, Signage and Advertising<br />
Advertisement signs have the potential to add particular<br />
interest to an <strong>area</strong>. The excessive use of signs,<br />
particularly illuminated signs, however can detract from<br />
the very location they are advertising. The use of<br />
signage must therefore be closely monitored. The use of<br />
external advertising signs will generally be restricted to<br />
one per business.<br />
Objective for Lighting, Signage & Advertising<br />
Objective 119<br />
Control the proliferation of non-road traffic signage on<br />
and adjacent to national roads.<br />
8.3.9 Car Parking<br />
All developments shall be required to provide adequate<br />
provision within the site for servicing of the proposal<br />
and for the parking and maneuvering of vehicles<br />
associated with it. Parking accommodation will be<br />
expected to locate within, or in close proximity to, the<br />
site of the proposed development, and will normally be<br />
established behind the building lines in each<br />
development. The minimum parking requirement shall<br />
be calculated in accordance with the standards as laid<br />
out in Table 11 below.<br />
The layout and design of roads in housing<br />
developments shall have regard to the "Traffic<br />
Management Guidelines" issued jointly by the<br />
Department of Environment, Heritage and Local<br />
Government, the Department of Transport and the<br />
Dublin Transportation Office (2003) and any updates:<br />
• Requirements for numbers of car parking spaces<br />
are set out in Table 11 below.<br />
• In dealing with <strong>plan</strong>ning applications for change of<br />
use or for replacement buildings, allowance will be<br />
made for the former site use in calculating the car<br />
Boyle Local Area Plan <strong>2012</strong> – <strong>2018</strong> Page 120



