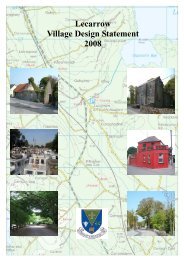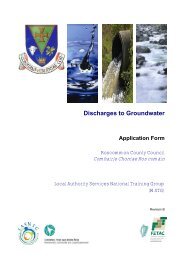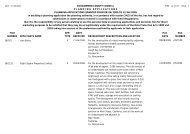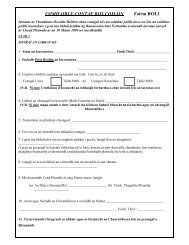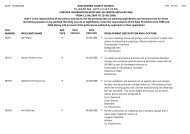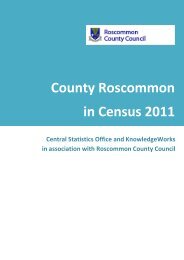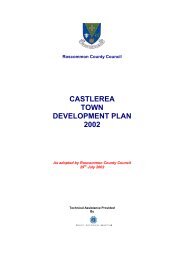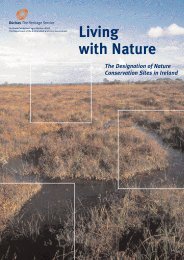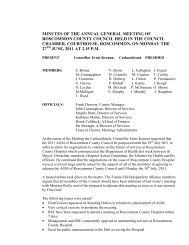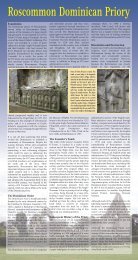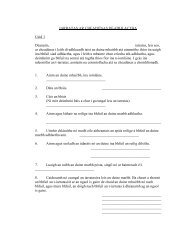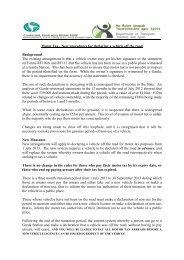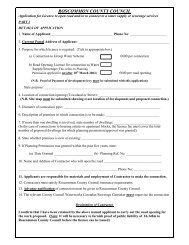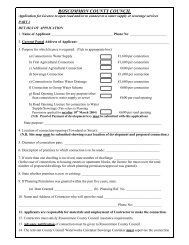boyle local area plan 2012 - 2018 - Roscommon County Council
boyle local area plan 2012 - 2018 - Roscommon County Council
boyle local area plan 2012 - 2018 - Roscommon County Council
You also want an ePaper? Increase the reach of your titles
YUMPU automatically turns print PDFs into web optimized ePapers that Google loves.
PART II: DEVELOPMENT STRATEGY FOR <strong>2012</strong> – <strong>2018</strong> & BEYOND Chapter 8: Urban Development & Design<br />
Policy 87<br />
Promote accessibility and <strong>local</strong> permeability by<br />
developments that connect with each other and are easy<br />
to move through, putting people before traffic and<br />
integrating land uses and transport.<br />
A landscaping <strong>plan</strong> should be provided with<br />
development applications. The landscaping <strong>plan</strong> should<br />
provide the following information:<br />
1. Overall landscape design with details of both hard<br />
and soft landscaping.<br />
2. Survey of all existing <strong>plan</strong>ting and drainage lines<br />
on the development site.<br />
3. Details of the location, number and species names<br />
of all <strong>plan</strong>ting proposed to be retained, removed<br />
and/or <strong>plan</strong>ted on the site. All proposed <strong>plan</strong>ting<br />
should be suitable to the site and soil conditions.<br />
Photo 54 – 57: Landscaping in Residential Areas (Source:<br />
www.christylandscaping.com)<br />
Photos 58 – 60: Landscaping in Tourism & Leisure Areas<br />
(Source: www.sapgroup.com)<br />
Policies for Architecture and Urban Design<br />
Policy 85<br />
Promote character in Boyle by development that<br />
responds to and reinforces <strong>local</strong> distinctive patterns of<br />
development, landscape and culture.<br />
Policy 86<br />
Promote the continuity of street frontages and the<br />
enclosure of space by development, which clearly<br />
defines private and public spaces and has a hierarchy of<br />
open spaces: private, semi-private and public.<br />
Policy 88<br />
Ensure that adequate open spaces and landscaping are<br />
established to structure developments, provide visual<br />
relief to built <strong>area</strong>s and to ensure adequate aspects and<br />
natural lighting to buildings. This landscaping will<br />
soften the impact and setting of development, provide a<br />
limit to its extent, a buffer between the development<br />
and adjacent land uses.<br />
Objectives for Architecture & Urban Design<br />
Objective 117<br />
Require designers to;<br />
‣ identify and recognise the essential elements of<br />
quality, which determine the character of an <strong>area</strong>,<br />
‣ demonstrate that the proposed development has<br />
continuity and enclosure of spaces, and that public<br />
and private spaces are defined, and<br />
‣ demonstrate the adaptability, diversity and mix of<br />
the proposed development.<br />
Objective 118<br />
Ensure that all new developments and extensions or<br />
alterations to existing premises shall incorporate<br />
suitable site landscaping <strong>plan</strong>s showing existing<br />
<strong>plan</strong>ting to be retained or removed and additional<br />
<strong>plan</strong>ting suitable to the site and soil conditions to be<br />
<strong>plan</strong>ted. Other measures to reduce or ameliorate<br />
impacts on surrounding land uses, including residential<br />
<strong>area</strong>s may also be required, where necessary.<br />
Boyle Local Area Plan <strong>2012</strong> – <strong>2018</strong> Page 117



