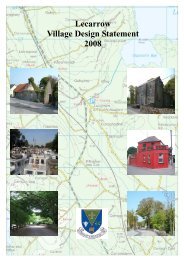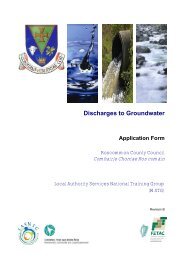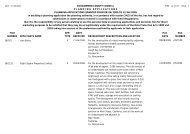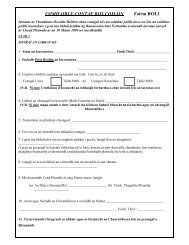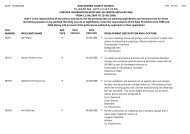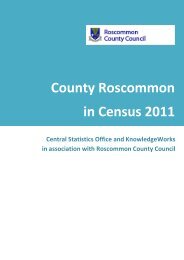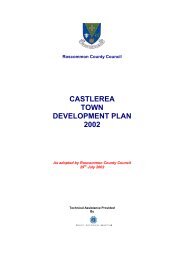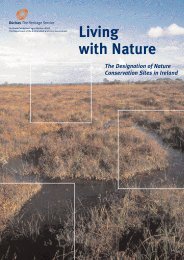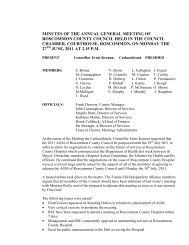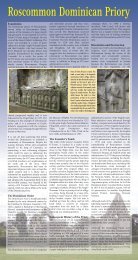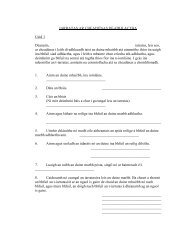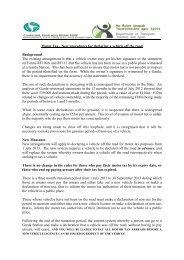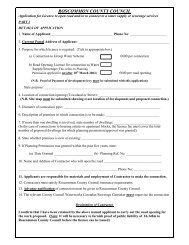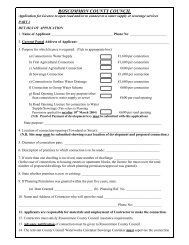boyle local area plan 2012 - 2018 - Roscommon County Council
boyle local area plan 2012 - 2018 - Roscommon County Council
boyle local area plan 2012 - 2018 - Roscommon County Council
Create successful ePaper yourself
Turn your PDF publications into a flip-book with our unique Google optimized e-Paper software.
PART II: DEVELOPMENT STRATEGY FOR <strong>2012</strong> – <strong>2018</strong> & BEYOND Chapter 8: Urban Development<br />
ZONING MATRIX<br />
The land use zoning matrix details those land uses<br />
permitted in principle, open for consideration and not<br />
normally permitted, under each use class. It should be<br />
noted that this section should be read in conjunction<br />
with Section 8.3 of this LAP and Chapter 12<br />
Development Management Guidelines and Standards of<br />
the RCDP 2008-2014.<br />
Permitted in Principle = √<br />
A use, which is ‘Permitted in Principle’, is generally<br />
acceptable subject to the normal <strong>plan</strong>ning process and<br />
compliance with the relevant policies and objectives,<br />
standards and requirements set out in the Plan.<br />
Open for Consideration = O<br />
A use, which is ‘Open for Consideration’, may be<br />
permitted where the Planning Authority is satisfied it is<br />
compatible with the policies and objectives for the<br />
zone, will not conflict with the permitted, existing or<br />
adjoining land uses and conforms with the proper<br />
<strong>plan</strong>ning and sustainable development of the <strong>area</strong>.<br />
Not Normally Permitted = X<br />
A use, which is ‘Not Normally Permitted’, is one,<br />
which will not be considered by the Planning Authority<br />
except in exceptional circumstances. This may be due<br />
to its perceived effect on existing and permitted uses, its<br />
incompatibility with the policies and objectives<br />
contained in this Plan or the fact that it may be<br />
inconsistent with the proper <strong>plan</strong>ning and sustainable<br />
development of the <strong>area</strong>.<br />
Other Uses<br />
Proposed land uses not listed in the Land Use Zoning<br />
Matrix will be considered on an individual basis with<br />
regard to the general policies and zoning objectives for<br />
the <strong>area</strong> including the proper <strong>plan</strong>ning and sustainable<br />
development of the <strong>area</strong>. All zones should be<br />
considered as mixed development zones with primary<br />
use/uses but not necessarily excluding other<br />
development that in the opinion of the <strong>Council</strong> are<br />
necessary for the vitality and proper development of the<br />
town.<br />
Established Use<br />
Many established uses exist in locations where they do<br />
not correspond to the designated land use zoning<br />
objective of the <strong>area</strong> as set out in the Plan. Improvement<br />
works to established premises may be permitted where<br />
the proposed development would not be injurious to the<br />
amenities of the <strong>area</strong> and is consistent with proper<br />
<strong>plan</strong>ning and sustainable development.<br />
Transitional Areas<br />
While the zoning objectives indicate the different uses<br />
permitted in each zone it is important to avoid abrupt<br />
transitions in scale and use at the boundary of adjoining<br />
land use zones. In these <strong>area</strong>s it is necessary to avoid<br />
developments that would be detrimental to amenity, for<br />
example in zones abutting residential <strong>area</strong>s, particular<br />
attention will be paid to the uses, scale and density and<br />
appearance of development proposals as well as to<br />
landscaping and screening proposals in order to protect<br />
the amenities of residents. It is particularly important to<br />
include buffer zones between land zoned as Existing<br />
and New Residential and Industrial or Business,<br />
Enterprise Park/Light Industry & Warehousing.<br />
Non-conforming uses<br />
Throughout the Plan <strong>area</strong> there are uses that do not<br />
conform to the zoning objectives. These may include<br />
uses that were in existence on 1 October 1964 that<br />
subsequently received <strong>plan</strong>ning permission or have no<br />
permission and may not be the subject of enforcement<br />
proceedings.<br />
The extension of premises accommodating nonconforming<br />
uses, including residential properties, will<br />
be considered on their merits and may be permitted<br />
where the development does not seriously injure the<br />
amenities of the <strong>area</strong> and is otherwise in accordance<br />
with the proper <strong>plan</strong>ning and development of the <strong>area</strong>.<br />
Land Use Zoning Matrix<br />
TC1<br />
TC2<br />
TC3<br />
ER<br />
NR<br />
BE<br />
I<br />
CP<br />
PU<br />
CE<br />
RA<br />
GB<br />
LT<br />
LA<br />
TA<br />
LC<br />
Core Town Centre (Mixed Development)<br />
Peripheral Town Centre<br />
Outer Town Centre<br />
Existing Residential<br />
New Residential<br />
Business, Enterprise Park/Light Industry &<br />
Warehousing<br />
Industrial Uses<br />
Car parking/Transport Node<br />
Public Utilities, Services & Facilities<br />
Community & Educational Facilities<br />
Recreation, Amenity & Open Space<br />
Greenbelt<br />
Leisure Tourism<br />
Leisure & Amenity<br />
Transitional Agricultural Use<br />
Local Centre<br />
Boyle Local Area Plan <strong>2012</strong> – <strong>2018</strong> Page 106



