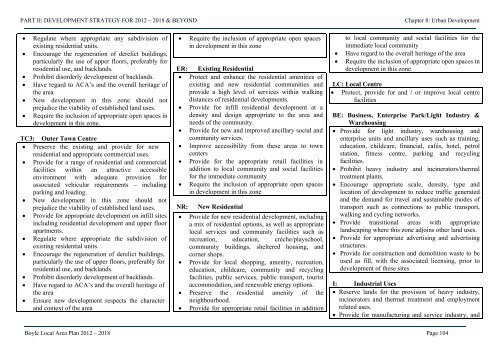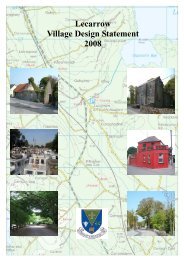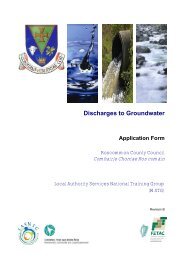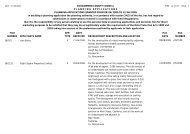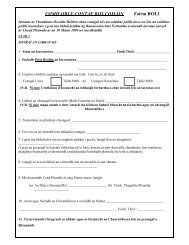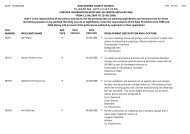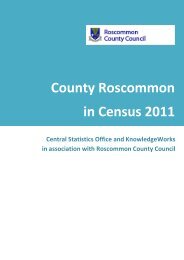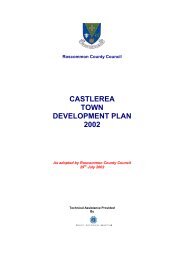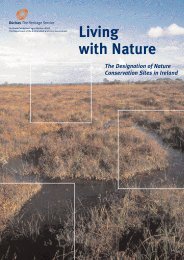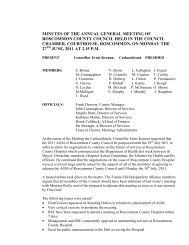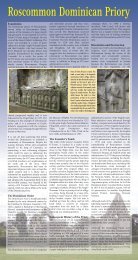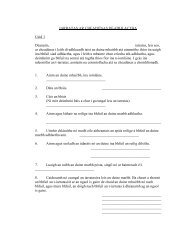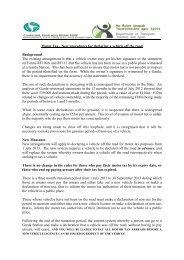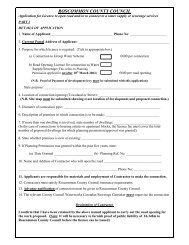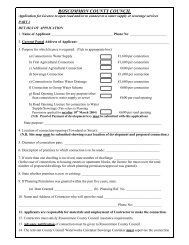boyle local area plan 2012 - 2018 - Roscommon County Council
boyle local area plan 2012 - 2018 - Roscommon County Council
boyle local area plan 2012 - 2018 - Roscommon County Council
You also want an ePaper? Increase the reach of your titles
YUMPU automatically turns print PDFs into web optimized ePapers that Google loves.
PART II: DEVELOPMENT STRATEGY FOR <strong>2012</strong> – <strong>2018</strong> & BEYOND Chapter 8: Urban Development<br />
• Regulate where appropriate any subdivision of<br />
existing residential units.<br />
• Encourage the regeneration of derelict buildings,<br />
particularly the use of upper floors, preferably for<br />
residential use, and backlands.<br />
• Prohibit disorderly development of backlands.<br />
• Have regard to ACA’s and the overall heritage of<br />
the <strong>area</strong><br />
• New development in this zone should not<br />
prejudice the viability of established land uses.<br />
• Require the inclusion of appropriate open spaces in<br />
development in this zone.<br />
TC3: Outer Town Centre<br />
• Preserve the existing and provide for new<br />
residential and appropriate commercial uses.<br />
• Provide for a range of residential and commercial<br />
facilities within an attractive accessible<br />
environment with adequate provision for<br />
associated vehicular requirements – including<br />
parking and loading.<br />
• New development in this zone should not<br />
prejudice the viability of established land uses.<br />
• Provide for appropriate development on infill sites<br />
including residential development and upper floor<br />
apartments.<br />
• Regulate where appropriate the subdivision of<br />
existing residential units.<br />
• Encourage the regeneration of derelict buildings,<br />
particularly the use of upper floors, preferably for<br />
residential use, and backlands.<br />
• Prohibit disorderly development of backlands.<br />
• Have regard to ACA’s and the overall heritage of<br />
the <strong>area</strong><br />
• Ensure new development respects the character<br />
and context of the <strong>area</strong><br />
• Require the inclusion of appropriate open spaces<br />
in development in this zone<br />
ER: Existing Residential<br />
• Protect and enhance the residential amenities of<br />
existing and new residential communities and<br />
provide a high level of services within walking<br />
distances of residential developments.<br />
• Provide for infill residential development at a<br />
density and design appropriate to the <strong>area</strong> and<br />
needs of the community.<br />
• Provide for new and improved ancillary social and<br />
community services.<br />
• Improve accessibility from these <strong>area</strong>s to town<br />
centers<br />
• Provide for the appropriate retail facilities in<br />
addition to <strong>local</strong> community and social facilities<br />
for the immediate community<br />
• Require the inclusion of appropriate open spaces<br />
in development in this zone<br />
NR: New Residential<br />
• Provide for new residential development, including<br />
a mix of residential options, as well as appropriate<br />
<strong>local</strong> services and community facilities such as<br />
recreation, education, crèche/playschool,<br />
community buildings, sheltered housing, and<br />
corner shops.<br />
• Provide for <strong>local</strong> shopping, amenity, recreation,<br />
education, childcare, community and recycling<br />
facilities, public services, public transport, tourist<br />
accommodation, and renewable energy options.<br />
• Preserve the residential amenity of the<br />
neighbourhood.<br />
• Provide for appropriate retail facilities in addition<br />
to <strong>local</strong> community and social facilities for the<br />
immediate <strong>local</strong> community<br />
• Have regard to the overall heritage of the <strong>area</strong><br />
• Require the inclusion of appropriate open spaces in<br />
development in this zone<br />
LC: Local Centre<br />
• Protect, provide for and / or improve <strong>local</strong> centre<br />
facilities<br />
BE: Business, Enterprise Park/Light Industry &<br />
Warehousing<br />
• Provide for light industry, warehousing and<br />
enterprise units and ancillary uses such as training,<br />
education, childcare, financial, cafés, hotel, petrol<br />
station, fitness centre, parking and recycling<br />
facilities.<br />
• Prohibit heavy industry and incinerators/thermal<br />
treatment <strong>plan</strong>ts.<br />
• Encourage appropriate scale, density, type and<br />
location of development to reduce traffic generated<br />
and the demand for travel and sustainable modes of<br />
transport such as connections to public transport,<br />
walking and cycling networks.<br />
• Provide transitional <strong>area</strong>s with appropriate<br />
landscaping where this zone adjoins other land uses.<br />
• Provide for appropriate advertising and advertising<br />
structures.<br />
• Provide for construction and demolition waste to be<br />
used as fill, with the associated licensing, prior to<br />
development of these sites<br />
I: Industrial Uses<br />
• Reserve lands for the provision of heavy industry,<br />
incinerators and thermal treatment and employment<br />
related uses.<br />
• Provide for manufacturing and service industry, and<br />
Boyle Local Area Plan <strong>2012</strong> – <strong>2018</strong> Page 104


