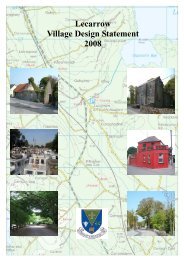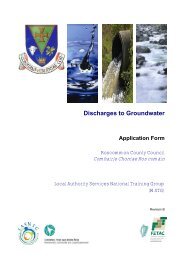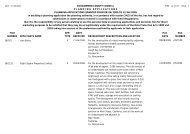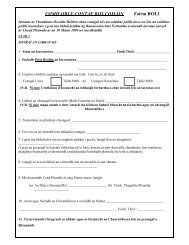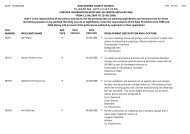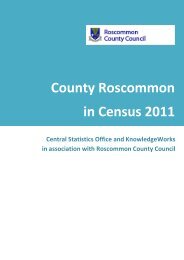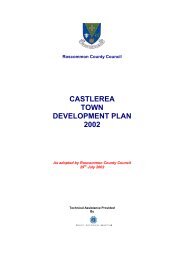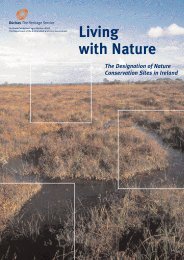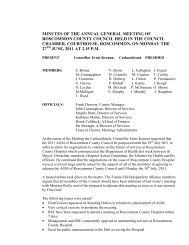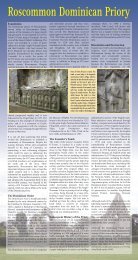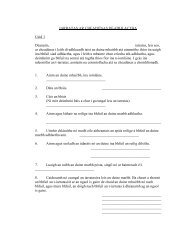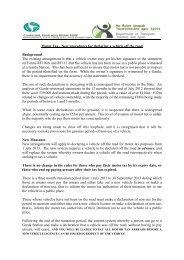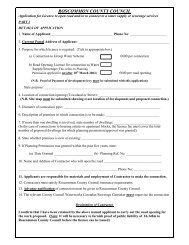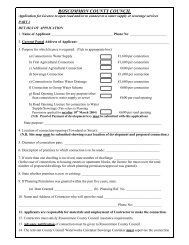boyle local area plan 2012 - 2018 - Roscommon County Council
boyle local area plan 2012 - 2018 - Roscommon County Council
boyle local area plan 2012 - 2018 - Roscommon County Council
Create successful ePaper yourself
Turn your PDF publications into a flip-book with our unique Google optimized e-Paper software.
PART II: DEVELOPMENT STRATEGY FOR <strong>2012</strong> – <strong>2018</strong> & BEYOND Chapter 8: Urban Development<br />
necessary to extend by approximately 2 classrooms at<br />
primary level. It may also be necessary to extend by<br />
approximately 1-2 classrooms at secondary level, to<br />
accommodate the scale of residential development<br />
proposed over the period of the Plan.<br />
Childcare: Additional childcare facilities will be<br />
provided as part of permitted residential development.<br />
Healthcare: Additional healthcare facilities may be<br />
needed within the lifetime of this Plan.<br />
Retail: - Additional retail facilities may also be required<br />
within the lifetime of this <strong>plan</strong>. The Local Centre in<br />
Abbeytown may be a suitable location.<br />
Determining Factors for Phase 2<br />
1. Location & Need<br />
Phase 2 lands consist of land parcels E, F, and G, east of<br />
the town (See Figure 7 below and Maps 14a & 14b).<br />
These lands have access to existing water, sewerage and<br />
road networks. There is an existing permission for<br />
residential development on a portion of land parcel E.<br />
Parcels F and G provide opportunities for appropriate<br />
infill development. In depth development of these lands<br />
will be considered appropriate after 70% of Phase 1<br />
lands are developed, or have development consent. In<br />
year 3 of this LAP, RCC may conduct an interim review<br />
to assess the “take-up” of Phase 1 lands and the overall<br />
phasing <strong>plan</strong> may then be reviewed.<br />
2. Capacity of Water, Drainage & Roads<br />
Infrastructure<br />
Water: Adequate capacity<br />
Sewerage: Adequate capacity. (See Chapter 3)<br />
Roads: Internal roads infrastructure within developments<br />
will be required, possibly extensions from neighbouring<br />
estates. Provision of footpaths and street-lighting etc<br />
may also be required.<br />
3. Supporting Infrastructure & Facilities<br />
Education: Taking into account the growth of the<br />
existing population in Boyle, and the development of<br />
approximately 183 additional households on Phase 2<br />
lands (22.83 acres x 8 houses per acre), it will be<br />
necessary to provide an additional 2 classrooms at<br />
primary level and 1-2 at secondary level (See Chapter 4).<br />
These should be sufficient to accommodate this scale of<br />
residential development.<br />
Childcare: Additional childcare facilities will be<br />
provided by developers.<br />
Healthcare: Additional healthcare facilities may need to<br />
be provided in the <strong>area</strong>.<br />
Community Facilities: Additional facilities may be<br />
needed and will be provided as part of permitted<br />
residential development. Playing pitches with associated<br />
facilities and a playground are amongst these.<br />
Retail: Additional retail facilities within the Local<br />
Centre in Abbeytown may be required within the<br />
lifetime of this <strong>plan</strong>.<br />
Determining Factors for Phase 3<br />
1. Location & Need<br />
Phase 3 lands consist of two parcels of land; H (north of<br />
the Abbeytown Road) and I (south of the Abbeytown<br />
Road). These lands have access to water, sewerage and<br />
the existing road network. Development of these lands<br />
will be considered appropriate after 70% of Phase 2<br />
lands are developed or have development consent.<br />
2. Capacity of Water, Drainage & Roads<br />
Infrastructure<br />
Water: Adequate capacity (See Chapter 3)<br />
Sewerage: The <strong>plan</strong>t is designed for a population<br />
equivalent (PE) of 6,000 and capacity may need to be<br />
expanded for this phase. The <strong>plan</strong>t can be increased to<br />
an ultimate design population equivalent of<br />
approximately 9,000 within the current site.<br />
Roads: Internal roads infrastructure within<br />
developments will be required, possibly extensions<br />
from neighbouring estates. Provision of and/or upgrade<br />
of footpaths and street-lighting etc may also be<br />
required.<br />
3. Supporting Infrastructure & Facilities<br />
Education: Taking into account the growth of the<br />
existing population in Boyle and the development of<br />
approx. 188 additional households (23.55 acres x 8<br />
houses per acre) on Phase 3 lands, it will be necessary<br />
to consider an additional 2 classrooms at primary level<br />
and 1-2 at secondary level (see Chapter 4) to<br />
accommodate this scale of residential development. A<br />
possible extension to the existing Community School<br />
facilities may be required.<br />
Childcare: Additional childcare facilities will be<br />
provided by developers.<br />
Community Facilities: Additional facilities will be<br />
needed within the lifetime of this Plan such as sports<br />
and recreation facilities, and a playground, amongst<br />
others, and will be provided as part of permitted<br />
residential development.<br />
Healthcare: Additional healthcare facilities need to be<br />
provided in the <strong>area</strong>.<br />
Retail: Additional retail facilities need to be provided in<br />
the <strong>area</strong> particularly within the <strong>local</strong> centre.<br />
In addition to land zoned for residential purposes, it is<br />
recommended that approximately 93.3 Acres / 37.7 Ha<br />
of land be zoned for Business, Enterprise Park/Light<br />
Boyle Local Area Plan <strong>2012</strong> – <strong>2018</strong> Page 100



