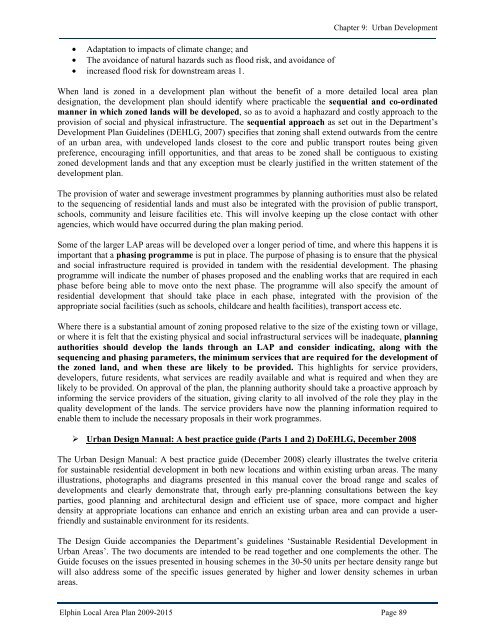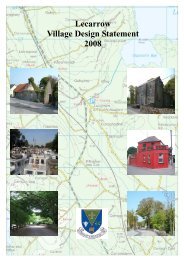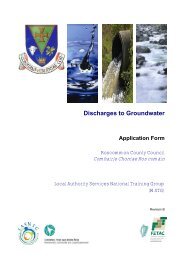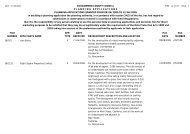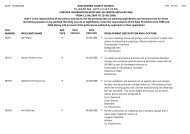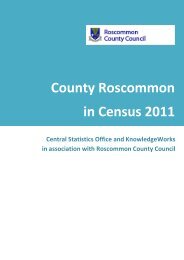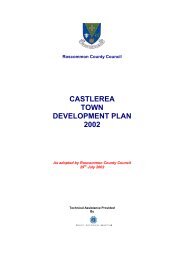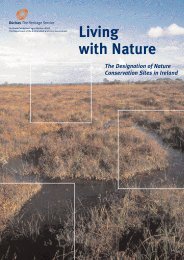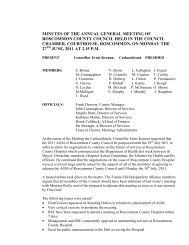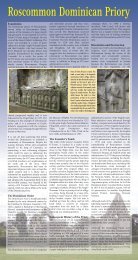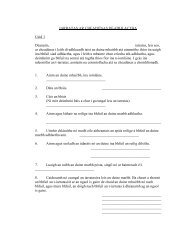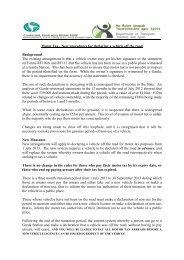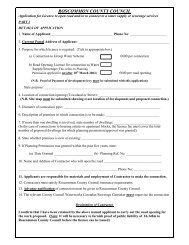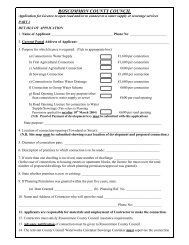elphin local area plan 2009 - 2015 - Roscommon County Council
elphin local area plan 2009 - 2015 - Roscommon County Council
elphin local area plan 2009 - 2015 - Roscommon County Council
Create successful ePaper yourself
Turn your PDF publications into a flip-book with our unique Google optimized e-Paper software.
• Adaptation to impacts of climate change; and<br />
• The avoidance of natural hazards such as flood risk, and avoidance of<br />
• increased flood risk for downstream <strong>area</strong>s 1.<br />
Chapter 9: Urban Development<br />
When land is zoned in a development <strong>plan</strong> without the benefit of a more detailed <strong>local</strong> <strong>area</strong> <strong>plan</strong><br />
designation, the development <strong>plan</strong> should identify where practicable the sequential and co-ordinated<br />
manner in which zoned lands will be developed, so as to avoid a haphazard and costly approach to the<br />
provision of social and physical infrastructure. The sequential approach as set out in the Department’s<br />
Development Plan Guidelines (DEHLG, 2007) specifies that zoning shall extend outwards from the centre<br />
of an urban <strong>area</strong>, with undeveloped lands closest to the core and public transport routes being given<br />
preference, encouraging infill opportunities, and that <strong>area</strong>s to be zoned shall be contiguous to existing<br />
zoned development lands and that any exception must be clearly justified in the written statement of the<br />
development <strong>plan</strong>.<br />
The provision of water and sewerage investment programmes by <strong>plan</strong>ning authorities must also be related<br />
to the sequencing of residential lands and must also be integrated with the provision of public transport,<br />
schools, community and leisure facilities etc. This will involve keeping up the close contact with other<br />
agencies, which would have occurred during the <strong>plan</strong> making period.<br />
Some of the larger LAP <strong>area</strong>s will be developed over a longer period of time, and where this happens it is<br />
important that a phasing programme is put in place. The purpose of phasing is to ensure that the physical<br />
and social infrastructure required is provided in tandem with the residential development. The phasing<br />
programme will indicate the number of phases proposed and the enabling works that are required in each<br />
phase before being able to move onto the next phase. The programme will also specify the amount of<br />
residential development that should take place in each phase, integrated with the provision of the<br />
appropriate social facilities (such as schools, childcare and health facilities), transport access etc.<br />
Where there is a substantial amount of zoning proposed relative to the size of the existing town or village,<br />
or where it is felt that the existing physical and social infrastructural services will be inadequate, <strong>plan</strong>ning<br />
authorities should develop the lands through an LAP and consider indicating, along with the<br />
sequencing and phasing parameters, the minimum services that are required for the development of<br />
the zoned land, and when these are likely to be provided. This highlights for service providers,<br />
developers, future residents, what services are readily available and what is required and when they are<br />
likely to be provided. On approval of the <strong>plan</strong>, the <strong>plan</strong>ning authority should take a proactive approach by<br />
informing the service providers of the situation, giving clarity to all involved of the role they play in the<br />
quality development of the lands. The service providers have now the <strong>plan</strong>ning information required to<br />
enable them to include the necessary proposals in their work programmes.<br />
Urban Design Manual: A best practice guide (Parts 1 and 2) DoEHLG, December 2008<br />
The Urban Design Manual: A best practice guide (December 2008) clearly illustrates the twelve criteria<br />
for sustainable residential development in both new locations and within existing urban <strong>area</strong>s. The many<br />
illustrations, photographs and diagrams presented in this manual cover the broad range and scales of<br />
developments and clearly demonstrate that, through early pre-<strong>plan</strong>ning consultations between the key<br />
parties, good <strong>plan</strong>ning and architectural design and efficient use of space, more compact and higher<br />
density at appropriate locations can enhance and enrich an existing urban <strong>area</strong> and can provide a userfriendly<br />
and sustainable environment for its residents.<br />
The Design Guide accompanies the Department’s guidelines ‘Sustainable Residential Development in<br />
Urban Areas’. The two documents are intended to be read together and one complements the other. The<br />
Guide focuses on the issues presented in housing schemes in the 30-50 units per hectare density range but<br />
will also address some of the specific issues generated by higher and lower density schemes in urban<br />
<strong>area</strong>s.<br />
Elphin Local Area Plan <strong>2009</strong>-<strong>2015</strong> Page 89


