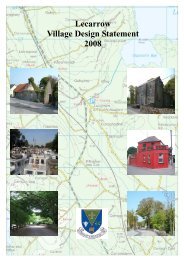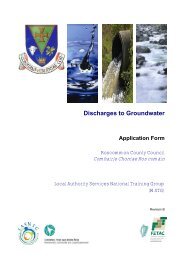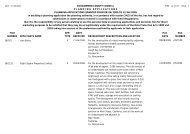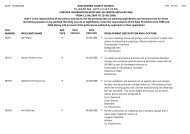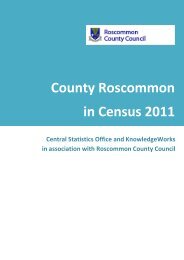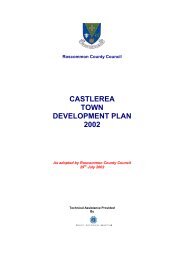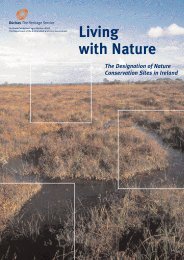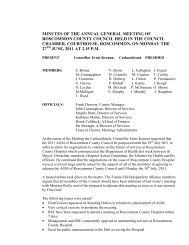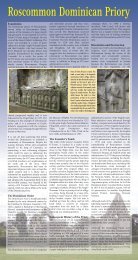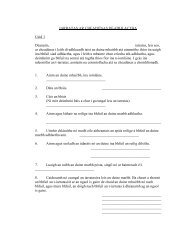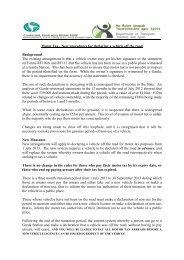elphin local area plan 2009 - 2015 - Roscommon County Council
elphin local area plan 2009 - 2015 - Roscommon County Council
elphin local area plan 2009 - 2015 - Roscommon County Council
Create successful ePaper yourself
Turn your PDF publications into a flip-book with our unique Google optimized e-Paper software.
Chapter 9: Urban Development<br />
• places that work – and will continue to work - and not just for us, but for our children and for our<br />
children’s children.<br />
A series of high-level aims for successful and sustainable residential development in urban <strong>area</strong>s are<br />
provided. Housing developers, their design teams, the <strong>plan</strong>ning system, and the community they serve,<br />
share a common goal to create high quality places which:<br />
• Prioritise walking, cycling and public transport, and minimise the need to use cars;<br />
• Deliver a quality of life which residents and visitors are entitled to expect, in terms of amenity,<br />
safety and convenience;<br />
• Provide a good range of community and support facilities, where and when they are needed and<br />
that are easily accessible;<br />
• Present an attractive, well-maintained appearance, with a distinct sense of place and a quality<br />
public realm that is easily maintained;<br />
• Are easy to access for all and to find one’s way around;<br />
• Promote the efficient use of land and of energy, and minimize greenhouse gas emissions;<br />
• Provide a mix of land uses to minimise transport demand;<br />
• Promote social integration and provide accommodation for a diverse range of household types and<br />
age groups; and<br />
• Enhance and protect the built and natural heritage.<br />
Developing sustainable neighbourhoods should be guided by the principle of universal design. Universal<br />
design is the design of an environment so that it can be accessed, understood and used to the greatest<br />
extent possible by all people regardless of their age, size, ability or disability. By considering people's<br />
diverse needs and abilities throughout the design process, which reflects the life cycle approach,<br />
environments that meet the needs of all can be achieved. In this way, sustainable design and universal<br />
design are inextricably linked and sustainable design when incorporated from the early stage of <strong>plan</strong>ning<br />
integrated neighbourhoods, will reduce the need for costly and wasteful retrofits over the medium to long<br />
term.<br />
The Planning and Development Act 2000 introduced a more tiered and <strong>plan</strong> led system, cascading from<br />
national strategies to <strong>local</strong> <strong>area</strong> <strong>plan</strong>s. The development <strong>plan</strong> is at the heart of the system, transposing<br />
national and regional policies and setting the strategic context for <strong>local</strong> <strong>area</strong> <strong>plan</strong>s. The scale, location and<br />
nature of major new residential development will be determined by the development <strong>plan</strong>, including both<br />
the settlement strategy and the housing strategy.<br />
Fundamental questions to be addressed at the outset of the <strong>plan</strong>ning process include:<br />
• The amount and type of new housing required to meet the needs of the wider <strong>area</strong>, including the<br />
provision of social and affordable housing, and the range of different dwelling types and sizes;<br />
• The need to adopt a sequential approach to the zoning of residential lands, extending outwards<br />
from the centre of an urban <strong>area</strong>, as recommended in the development <strong>plan</strong> guidelines (DEHLG,<br />
2007);<br />
• Adequate existing public transport capacity available or likely to be available within a reasonable<br />
development timescale;<br />
• The relationship and linkages between the <strong>area</strong> to be (re)developed and established<br />
neighbourhoods, including the availability of existing community facilities, and the provision of<br />
pedestrian and cycle networks;<br />
• The need to create an overall urban design framework for the (re)development <strong>area</strong>, and the<br />
potential for non-statutory guidance – such as design briefs – to supplement the <strong>local</strong> <strong>area</strong> <strong>plan</strong><br />
(see Chapter 3);<br />
• The scale, location and type of public open space (see Chapter 4);<br />
• The setting of appropriate density levels within the <strong>area</strong> (see Chapter 5);<br />
Elphin Local Area Plan <strong>2009</strong>-<strong>2015</strong> Page 88



