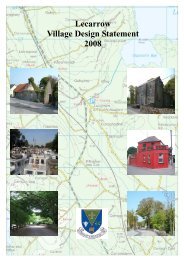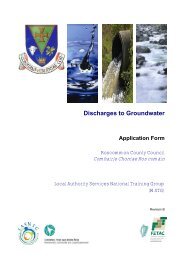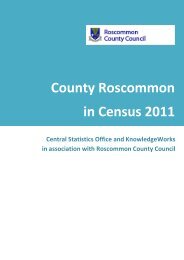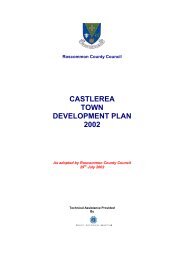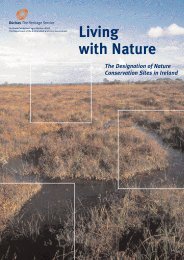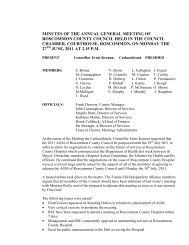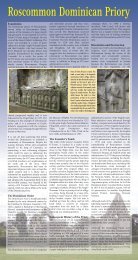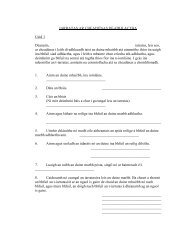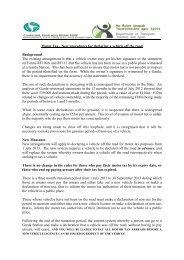elphin local area plan 2009 - 2015 - Roscommon County Council
elphin local area plan 2009 - 2015 - Roscommon County Council
elphin local area plan 2009 - 2015 - Roscommon County Council
Create successful ePaper yourself
Turn your PDF publications into a flip-book with our unique Google optimized e-Paper software.
Chapter 6: Built and Natural Heritage<br />
The Architectural Heritage Protection Guidelines for Planning Authorities (2004) produced by the<br />
DoEHLG aims to support the effort of protecting architectural heritage. They offer guidance to Planning<br />
Authorities on the criteria to be applied when selecting structures for inclusion in the RPS, on issuing a<br />
declaration on a protected structure and on determining <strong>plan</strong>ning applications in relation to protected<br />
structures, proposed protected structures or the exterior of a building within an Architectural Conservation<br />
Area (ACA). While the guidelines are primarily aimed at Planning Authorities, they are also of assistance<br />
to owners and occupiers of protected structures, buildings within ACAs, and to those proposing to carry<br />
out works on structures of architectural heritage interest generally.<br />
The National Inventory of Architectural Heritage (NIAH) is a state initiative managed by the<br />
DoEHLG. It aims to promote the appreciation of, and contributes to the protection of, the Built Heritage<br />
by systematically recording a representative sample of that built heritage on a nationwide basis. The<br />
NIAH forms the basis for recommendations by the Minister of EHLG for inclusion in the Record of<br />
Protected Structures under the Planning and Development Act 2000. The NIAH provides a source of<br />
guidance to <strong>local</strong> authorities for the selection of structures for protection and also supplies data, which<br />
helps them to make informed judgments on the significance of building stock in their functional <strong>area</strong>.<br />
The Co. <strong>Roscommon</strong> Heritage Plan 2002-2008 (extended to <strong>2009</strong>) has as its aim ‘to create and promote<br />
an increased knowledge, awareness and appreciation of the natural, built and cultural heritage of <strong>County</strong><br />
<strong>Roscommon</strong>, and to conserve it for future generations’. This <strong>plan</strong>, which is currently under review,<br />
represents the commitment of <strong>Roscommon</strong> <strong>County</strong> <strong>Council</strong> to the conservation and promotion of the<br />
cultural heritage of Co. <strong>Roscommon</strong>. Its key objectives are: to raise awareness of our heritage, to collect<br />
and disseminate heritage information and to promote best practice in heritage conservation and<br />
management.<br />
Physical Context<br />
The history of Elphin which has led to its present shape and its rich multi-layered built heritage dates back<br />
to its growth as a settlement around a fifth-century religious establishment founded by St Patrick and its<br />
status as the seat of a Cathedral. Since then there have been several periods of intense development all of<br />
which have left their mark on the town. First there was the Franciscan monastery of c. 1450. Then Bishop<br />
King erected a castle to the southeast corner of the town in the beginning of the seventeenth-century. The<br />
early 18 th century saw a large Palladian mansion erected to the north as the Bishop’s Palace, a windmill c.<br />
1730, and the rebuilding of the Cathedral in 1757/8. The nineteenth century saw many new buildings, both<br />
residential and commercial, including a fine bank, built to line the curving main street; some of these<br />
undoubtedly incorporated earlier medieval fabric. A Catholic church was added to the western outskirts of<br />
the town and was later reconstructed in 1894; a convent was added in 1868. The street names in the town<br />
reflect this varied past – Chapel Street, Nun’s Lane, Church Lane, Castle Street, Palace Walk, Windmill<br />
Street. It was called a city by Lewis in 1837 and the parish had a population of 8,000 before the Famine.<br />
There was another significant layer of change in the mid-twentieth century when the town enjoyed a wave<br />
of prosperity; the main road to the west ran through Elphin not Tulsk at this time and there were at least<br />
three hotels in the town. New buildings with stepped parapets were constructed on Newline Street and<br />
Main Street; shops were given a make-over with stepped detailing in render as in Dockery’s or in tiled<br />
mosaic as in Morris Meats and Cryans.<br />
The form of the town is of a linear extension to a medieval quarter; the medieval quarter lay to the<br />
southeast with the road south from Strokestown entering it and being bisected by a back lane; the road<br />
north to Carrick-on Shannon leaves it with the Bishop’s Palace demesne occupying all the land to the<br />
west. A fine wide street leads west curving sinuously, and then it starts to narrow just before Nun’s Lane;<br />
it continues to curve westwards out of town, where Windmill Lane joins it to the north and the Catholic<br />
Church is located on south; it then meanders its way to Shankill Cross.<br />
Elphin Local Area Plan <strong>2009</strong>-<strong>2015</strong> Page 46



