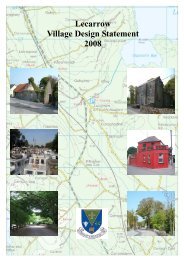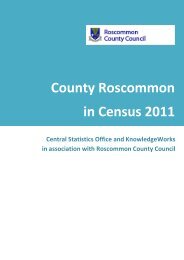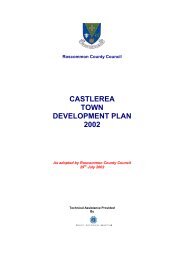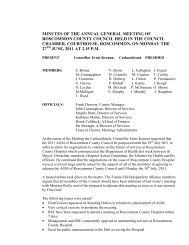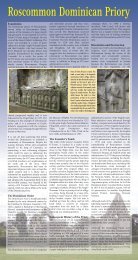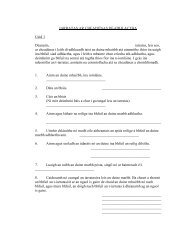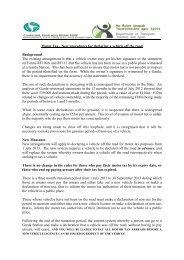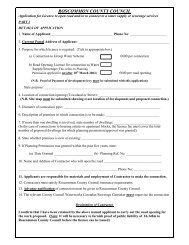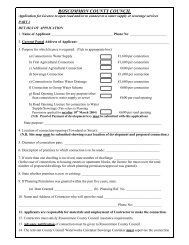elphin local area plan 2009 - 2015 - Roscommon County Council
elphin local area plan 2009 - 2015 - Roscommon County Council
elphin local area plan 2009 - 2015 - Roscommon County Council
You also want an ePaper? Increase the reach of your titles
YUMPU automatically turns print PDFs into web optimized ePapers that Google loves.
Chapter 10: Development Management Guidelines and Standards<br />
Industrial<br />
Car Parking Requirements<br />
Man. Ind./ Light Ind. Gross<br />
Floorspace<br />
1 space per 50sq.m*<br />
Showrooms: Gross Floorspace 1 space per 50 sq.m*<br />
Warehouses: Gross Floorspace 1 space per 100 sq.m*<br />
Garages<br />
1 space per 50 sq.m*<br />
*Facilities are required for the parking and turning of vehicles serving the development<br />
Community<br />
Athletics Playing Field<br />
Library<br />
Funeral Home<br />
Primary school<br />
Secondary school<br />
Childcare facilities<br />
Golf driving range<br />
Golf/pitch and putt courses<br />
Sports Clubs incl. swimming pools,<br />
tennis courts. Etc 2 per court, 5 per 100m 2<br />
Stadia<br />
1 per 3 seats<br />
Bowling Alley<br />
Pool / gym<br />
Community Centre<br />
Car Parking Requirements<br />
20 per track/field<br />
1 space per 25sq.m<br />
1 per 5 sq.m<br />
3 spaces per classroom<br />
3 car spaces per classroom<br />
1 car parking spaces per staff member + 1 car parking<br />
space per 4 children<br />
1 per 2m of base line/ per trap<br />
6 per hole<br />
3 per Lane<br />
1 per 10 sq.m<br />
1 per 5 sq.m<br />
Bicycle Parking Standards<br />
Dwelling houses and flats<br />
Shops<br />
Supermarkets and large stores<br />
Offices<br />
Industry<br />
Warehousing<br />
Theatre, cinema, church, stadium<br />
Hotels, guest houses<br />
Lounge bars<br />
Restaurants<br />
Function room, dance halls, clubs<br />
Playing fields<br />
Schools<br />
Nursing home<br />
Note: one stand = 5 units<br />
Relevant Cycle Parking Standard<br />
1 unit per dwelling<br />
1 unit for every 200 sq.m of gross floor space<br />
1 unit for every 200 sq.m of gross floor space<br />
1 stand for every 500 sq. m of gross floor space<br />
1 stand for every 500 sq. m of gross floor space<br />
1 stand for every 1000 sq.m of gross floor space<br />
1 stand for every 100 seats<br />
1 stand per 50 bedrooms<br />
1 stand for every 200 sq.m of public floor space<br />
1 stand for every 200 sq.m of public floor space<br />
1 stand for every 200 sq.m<br />
4 stands per pitch<br />
1 stand per 50 pupils<br />
1 stand per 20 members of staff<br />
Where the parking standards shown in the above table do not cover the type of development proposed, the<br />
requirement shall be calculated relative to the most appropriate standards.<br />
10.23.1 Loading and Unloading<br />
In addition to the general car parking requirements, service parking space may be required for cars or<br />
other vehicles involved in the operation of the business or a particular building, e.g. delivery and<br />
collection of goods. In all major developments of an industrial/commercial nature, developers will be<br />
required to provide loading and unloading facilities sufficient to meet the likely demand of such<br />
development. Off-street loading facilities shall be designed to conform to the following requirements:<br />
Elphin Local Area Plan <strong>2009</strong>-<strong>2015</strong> Page 143



