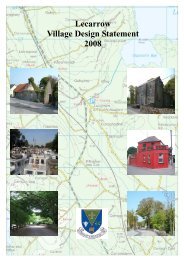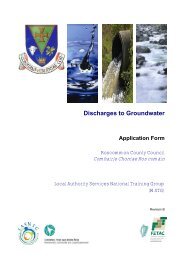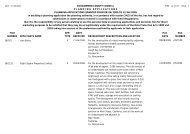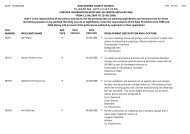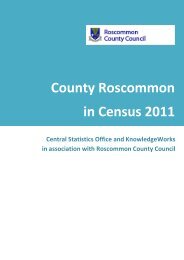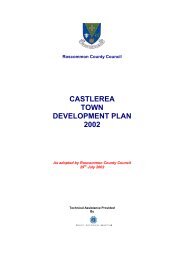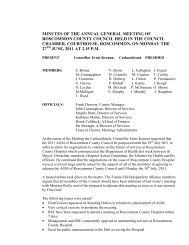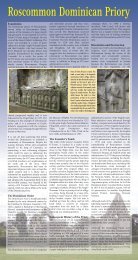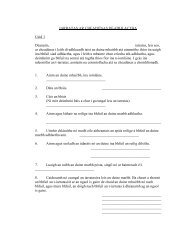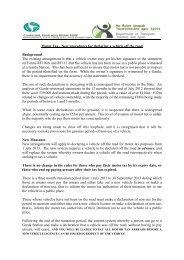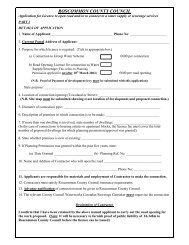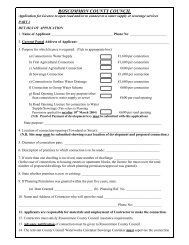elphin local area plan 2009 - 2015 - Roscommon County Council
elphin local area plan 2009 - 2015 - Roscommon County Council
elphin local area plan 2009 - 2015 - Roscommon County Council
Create successful ePaper yourself
Turn your PDF publications into a flip-book with our unique Google optimized e-Paper software.
Chapter 10: Development Management Guidelines and Standards<br />
• Parking facilities for mobility impaired drivers and their vehicles shall be provided at the<br />
general rate of 2 to 5 per 100 spaces, such spaces shall be proximate to the entry points of the<br />
proposed buildings.<br />
• The parking spaces shall be proximate to the entry points of the proposed buildings.<br />
• The parking standards for residential development will be reviewed in town centre locations<br />
and where innovative design principles are adopted. In such cases grouped parking will be<br />
encouraged<br />
• Where reference is made to Floor Area, it refers to gross floor <strong>area</strong>, unless otherwise indicated<br />
• Standard/Minimum parking dimensions shall be 2.5 X 5.0 metres<br />
• For Primary and Secondary schools a bus circulation <strong>area</strong> may be required<br />
Residential<br />
Dwelling houses<br />
Apartment/Flat<br />
Guest House/ B&B<br />
Hotel<br />
Hostel<br />
Motel<br />
Caravan/Camping Site<br />
Car Parking Requirements<br />
2 per House<br />
2 per apartment / flat<br />
1 space per bedroom*<br />
1 spaces per bedroom*<br />
1 space per bedroom or 1 space per 10 bed dormitory*<br />
1 space per bedroom or 1 space per 10 bed dormitory*<br />
1 space per pitch*<br />
*Facilities are required for the set down and pick up for cars and coaches<br />
Note: Large complex development may be assessed separately with regard to the circumstances<br />
Table 15: Car Parking Requirements<br />
Commercial<br />
Shops ( 1000 m 2 gross)<br />
Banks<br />
Service Garages<br />
Offices (Town Centre)<br />
Gross Floorspace<br />
Offices (Office Park)<br />
Gross Floorspace<br />
Public Houses / Restaurants/Lounge<br />
Bars<br />
Hot Food Take Aways<br />
Dance Halls/ Ballroom/ Disco<br />
Cinemas, Theatres, Stadia<br />
Conference Centres: Public Areas<br />
Churches / Church Hall<br />
Hospitals / Nursing homes<br />
Surgeries<br />
Petrol Filling Station<br />
Car Parking Requirements<br />
Retail Floorspace 1 space per 20sq.m<br />
Retail Floorspace 1 space per 14sq.m<br />
Retail Floorspace 1 space per 10sq.m<br />
1 per 14 sq.<br />
To be determined by PA<br />
1 space per 25 sq.m<br />
1 space per 20 sq.m<br />
1 space per 7 sq.m net floor <strong>area</strong><br />
Minimum of 10 spaces per unit or 1 space per 10 sq.m<br />
of retail space<br />
1 space per 3 sq.m*<br />
1 space per 5 seats<br />
1 space per 25 sq.m<br />
1 space per 5 seats<br />
1.5 per bed<br />
2 spaces per consultants room<br />
2 spaces per pump plus requirement for other uses<br />
5 waiting spaces without interference to other spaces or<br />
the public road<br />
Carwash<br />
* For buildings which have mixed sue the calculation will be based upon the highest demand<br />
_________________________________________________________________________<br />
Elphin Local Area Plan <strong>2009</strong>-<strong>2015</strong> Page 142



