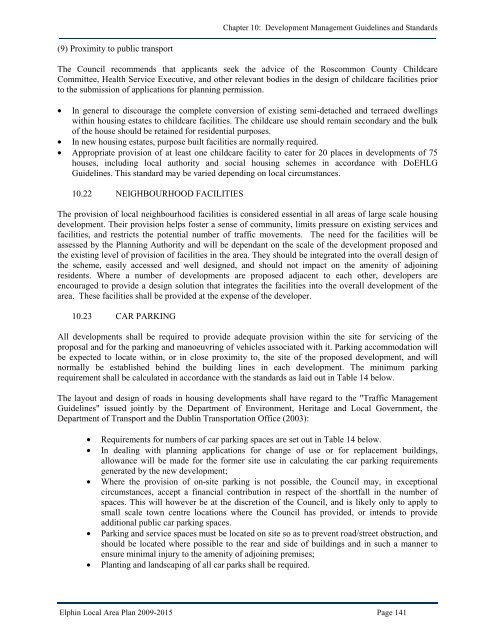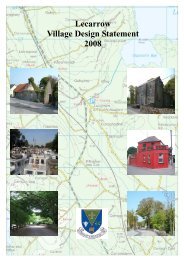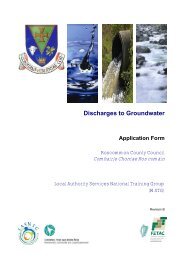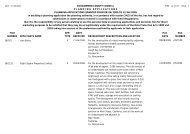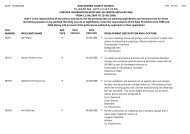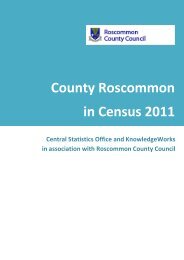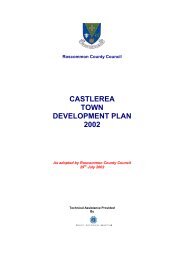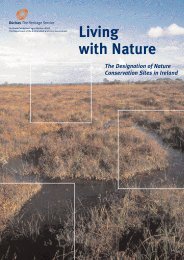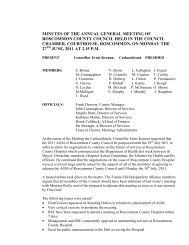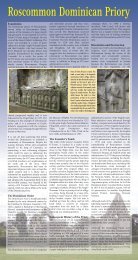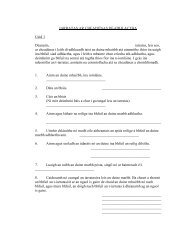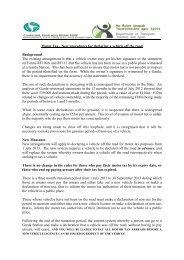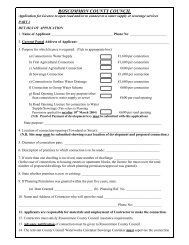elphin local area plan 2009 - 2015 - Roscommon County Council
elphin local area plan 2009 - 2015 - Roscommon County Council
elphin local area plan 2009 - 2015 - Roscommon County Council
Create successful ePaper yourself
Turn your PDF publications into a flip-book with our unique Google optimized e-Paper software.
Chapter 10: Development Management Guidelines and Standards<br />
(9) Proximity to public transport<br />
The <strong>Council</strong> recommends that applicants seek the advice of the <strong>Roscommon</strong> <strong>County</strong> Childcare<br />
Committee, Health Service Executive, and other relevant bodies in the design of childcare facilities prior<br />
to the submission of applications for <strong>plan</strong>ning permission.<br />
• In general to discourage the complete conversion of existing semi-detached and terraced dwellings<br />
within housing estates to childcare facilities. The childcare use should remain secondary and the bulk<br />
of the house should be retained for residential purposes.<br />
• In new housing estates, purpose built facilities are normally required.<br />
• Appropriate provision of at least one childcare facility to cater for 20 places in developments of 75<br />
houses, including <strong>local</strong> authority and social housing schemes in accordance with DoEHLG<br />
Guidelines. This standard may be varied depending on <strong>local</strong> circumstances.<br />
10.22 NEIGHBOURHOOD FACILITIES<br />
The provision of <strong>local</strong> neighbourhood facilities is considered essential in all <strong>area</strong>s of large scale housing<br />
development. Their provision helps foster a sense of community, limits pressure on existing services and<br />
facilities, and restricts the potential number of traffic movements. The need for the facilities will be<br />
assessed by the Planning Authority and will be dependant on the scale of the development proposed and<br />
the existing level of provision of facilities in the <strong>area</strong>. They should be integrated into the overall design of<br />
the scheme, easily accessed and well designed, and should not impact on the amenity of adjoining<br />
residents. Where a number of developments are proposed adjacent to each other, developers are<br />
encouraged to provide a design solution that integrates the facilities into the overall development of the<br />
<strong>area</strong>. These facilities shall be provided at the expense of the developer.<br />
10.23 CAR PARKING<br />
All developments shall be required to provide adequate provision within the site for servicing of the<br />
proposal and for the parking and manoeuvring of vehicles associated with it. Parking accommodation will<br />
be expected to locate within, or in close proximity to, the site of the proposed development, and will<br />
normally be established behind the building lines in each development. The minimum parking<br />
requirement shall be calculated in accordance with the standards as laid out in Table 14 below.<br />
The layout and design of roads in housing developments shall have regard to the "Traffic Management<br />
Guidelines" issued jointly by the Department of Environment, Heritage and Local Government, the<br />
Department of Transport and the Dublin Transportation Office (2003):<br />
• Requirements for numbers of car parking spaces are set out in Table 14 below.<br />
• In dealing with <strong>plan</strong>ning applications for change of use or for replacement buildings,<br />
allowance will be made for the former site use in calculating the car parking requirements<br />
generated by the new development;<br />
• Where the provision of on-site parking is not possible, the <strong>Council</strong> may, in exceptional<br />
circumstances, accept a financial contribution in respect of the shortfall in the number of<br />
spaces. This will however be at the discretion of the <strong>Council</strong>, and is likely only to apply to<br />
small scale town centre locations where the <strong>Council</strong> has provided, or intends to provide<br />
additional public car parking spaces.<br />
• Parking and service spaces must be located on site so as to prevent road/street obstruction, and<br />
should be located where possible to the rear and side of buildings and in such a manner to<br />
ensure minimal injury to the amenity of adjoining premises;<br />
• Planting and landscaping of all car parks shall be required.<br />
Elphin Local Area Plan <strong>2009</strong>-<strong>2015</strong> Page 141


