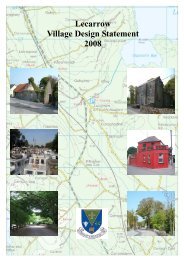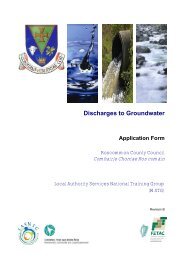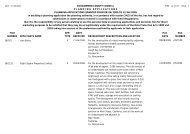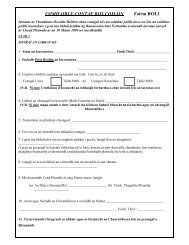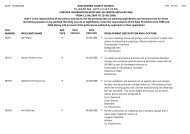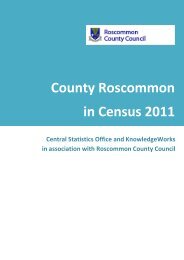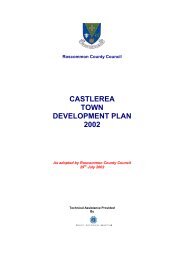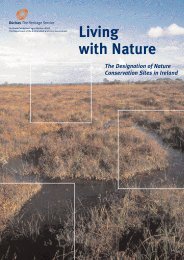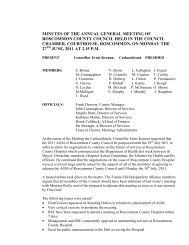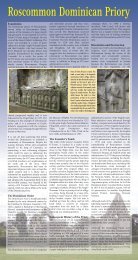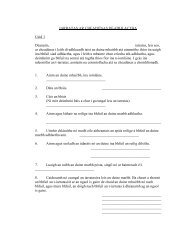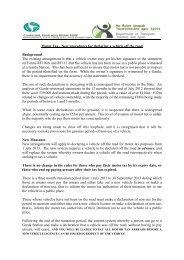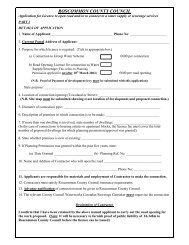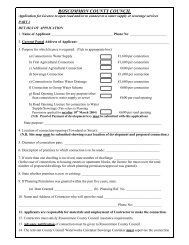elphin local area plan 2009 - 2015 - Roscommon County Council
elphin local area plan 2009 - 2015 - Roscommon County Council
elphin local area plan 2009 - 2015 - Roscommon County Council
You also want an ePaper? Increase the reach of your titles
YUMPU automatically turns print PDFs into web optimized ePapers that Google loves.
Chapter 10: Development Management Guidelines and Standards<br />
10.7 DISCOUNT FOOD STORES (To be read in conjunction with Chapter 5)<br />
Discount food stores typically have a floor <strong>area</strong> of approximately 1,500-1,800 sq. metres gross and are<br />
served by a surface car park with approximately 80 – 100 spaces. The preferable location for such<br />
development is again in the town centre or designated district centre or neighbourhood centre. The<br />
potential role that discount food stores have in anchoring small centres or neighbourhood centres is<br />
recognised in the Retail Planning Guidelines and thus it is appropriate to permit such development within<br />
neighbourhood centres. Such developments are also often suited to brownfield industrial sites located in<br />
proximity to residential <strong>area</strong>s.<br />
10.8 DISTRICT, NEIGHBOURHOOD AND LOCAL CENTRES (To be read in conjunction<br />
with Chapter 5)<br />
It is likely that as <strong>Roscommon</strong> continues to grow in population terms, that there may be demand for the<br />
development of district, neighbourhood and <strong>local</strong> centres to cater for newly developing residential estates.<br />
District, neighbourhood and <strong>local</strong> shopping centres can play an important role in the <strong>County</strong> retail offer,<br />
especially in the convenience provision within the county. The development of district and neighbourhood<br />
centres should only be developed in <strong>area</strong>s where large scale residential expansion is envisaged/proposed.<br />
10.9 RETAIL WAREHOUSE PARKS (To be read in conjunction with Chapter 5)<br />
It is recognised in the Retail Planning Guidelines that, in general, retail warehouses do not fit easily into<br />
town centres given their size requirements and the need for good car parking facilities. It is therefore,<br />
appropriate to group these facilities into <strong>plan</strong>ned retail parks on the edge of the town centre if such sites<br />
are available or in an out-of-centre site, if the applicant can demonstrate that there are no suitable edge of<br />
centre sites available. Criteria for assessing retail warehouse applications include scale and design of the<br />
development, appropriate vehicular access and the quantitative need for such development.<br />
As stated in the Retail Planning Guidelines, individual retail units should not be less than 700 sq metres<br />
and not more than 6,000 sq metres in size. These figures are gross floor <strong>area</strong>, including storage and garden<br />
centres. In respect of retail warehouse developments outside town centres, it is essential that the range of<br />
goods sold is restricted by <strong>plan</strong>ning condition to bulky household items such as DIY products, carpets,<br />
furniture, and electrical goods. Failure to do so may have a negative impact on the vitality and viability of<br />
the town centre <strong>area</strong>.<br />
10.10 FACTORY OUTLET CENTRES (To be read in conjunction with Chapter 5)<br />
It is stated in the Retail Planning Guidelines that the success of these centres depends on drawing<br />
customers and visitors from a wide catchment <strong>area</strong>, including tourists, and there may be implications for<br />
existing tourist centres and established town centres, even those some distance from the proposals.<br />
Criteria for assessing such development should therefore focus on whether such a development is located<br />
in a strategic enough location to capture expenditure from a very wide catchment <strong>area</strong>. Such a<br />
development must be within easy reach of Dublin and in the interests of sustainability, preferably be<br />
located adjacent to or even within an existing town centre. Again, as such facilities are primarily geared<br />
towards the car borne customer, vehicular accessibility and adequate car parking are key factors.<br />
10.11 RETAIL WAREHOUSE CLUBS (To be read in conjunction with Chapter 5)<br />
Retail Warehouse Clubs as stated in the Retail Planning Guidelines share many of the characteristics of<br />
large retail outlets and therefore should be treated as any other large retail development. Such<br />
development should therefore be located within or on the edge of existing town centres and there should<br />
be a demonstrable need for its development both qualitatively and quantitatively. Particular consideration<br />
should be given to the design of such developments as often they have a retail warehouse type format and<br />
Elphin Local Area Plan <strong>2009</strong>-<strong>2015</strong> Page 131



