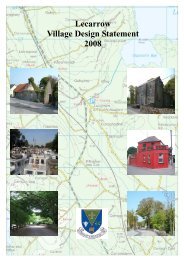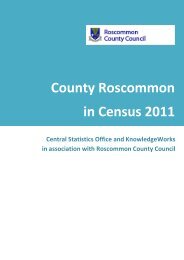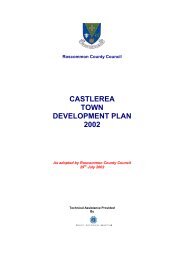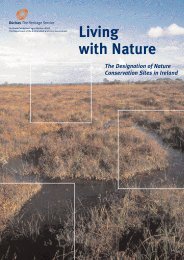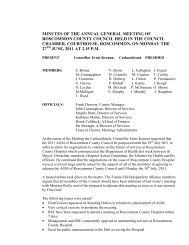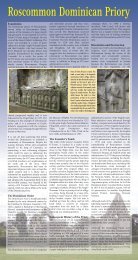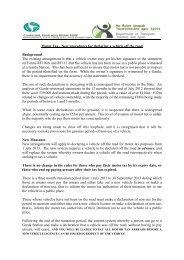elphin local area plan 2009 - 2015 - Roscommon County Council
elphin local area plan 2009 - 2015 - Roscommon County Council
elphin local area plan 2009 - 2015 - Roscommon County Council
Create successful ePaper yourself
Turn your PDF publications into a flip-book with our unique Google optimized e-Paper software.
Chapter 10: Development Management Guidelines and Standards<br />
• Service <strong>area</strong>s should be out of sight of surrounding residential and pedestrian <strong>area</strong>s. Tree <strong>plan</strong>ting<br />
and landscaping must form part of the overall design of the centre, <strong>plan</strong>s of which must be<br />
prepared by a fully qualified landscape architect.<br />
10.5 OFFICE / INDUSTRIAL DEVELOPMENTS (To be read in conjunction with Chapters<br />
5)<br />
10.5.1 Office Development<br />
The <strong>County</strong> <strong>Council</strong> will encourage office development to be located in established centres as well as the<br />
use of vacant or under-utilised upper floors for office development. Outside of the town/village centres,<br />
applications for office development will be considered within an industrial and business park, on<br />
industrially zoned lands or where infrastructure has been provided, in line with the principle of sustainable<br />
development.<br />
10.5.2 Industry, Warehousing and Business Park Developments<br />
Industrial and commercial development is favoured in or adjacent to settlements where infrastructure has<br />
been provided and in line with the principle of sustainable development. These developments on<br />
greenfield sites will be required to satisfy minimum requirements for design regarding location, layout,<br />
finishes, access, tree <strong>plan</strong>ting and landscaping, boundary treatment, water supply, drainage, and effluent<br />
disposal. In addition, sufficient space shall be reserved within the curtilage of the site for parking of all<br />
employees’ and visitors’ cars, for the loading and unloading of vehicles, and, adequate rear access to the<br />
business premises is made. Adequately screened on-site storage shall be provided for raw materials, waste<br />
products and finished goods.<br />
Other requirements include a high standard of design, finish, layout, and landscaping. All new<br />
developments shall be designed to provide access for all and shall include parking <strong>area</strong>s for people with<br />
disabilities at the main entrance, equal access toilets, and, access to floors above ground level. Proposals<br />
for developments that would generate a large volume of HGV traffic should not be located where they<br />
would encourage movement of such traffic through residential <strong>area</strong>s. Areas between the building and the<br />
road boundary may include car parking spaces, provided an acceptable landscaping scheme is<br />
incorporated. Industrial/warehousing/business park developments should present a pleasant aspect helped<br />
by tree <strong>plan</strong>ting, the careful design of signage, screening of storage space and unobtrusive loading and<br />
parking spaces. Various unit sizes shall be provided to cater for the differing needs of potential occupants.<br />
The Planning Authority will require details of the nature of the proposed activities and of the means of<br />
controlling effluents, noise, light, solid waste and gaseous emissions from these activities, together with<br />
ameliorative measures as part of a <strong>plan</strong>ning application. In assessing an application for development, the<br />
Planning Authority will weigh the development against its impact on the environment.<br />
10.6 CONVENIENCE FOOD SHOPPING (To be read in conjunction with Chapter 5)<br />
Where practicable, new convenience retail development should be located within a town centre or within a<br />
designated neighbourhood or district centre serving a large residential community. Accessibility is the key<br />
to the success of such developments and such proposals should be accessible by all modes of transport<br />
particularly pedestrians and public transport. As large convenience shops attract customers carrying out<br />
large weekly shopping, it is important that such development should also be served by adequate car<br />
parking. Out of centre sites for this type of retail development require careful assessment, subject to the<br />
sequential test assessment and their potential impact on nearby centres. The maximum size of<br />
supermarkets is 3,000 square metres net sales, as defined in the Retail Planning Guidelines.<br />
Elphin Local Area Plan <strong>2009</strong>-<strong>2015</strong> Page 130



