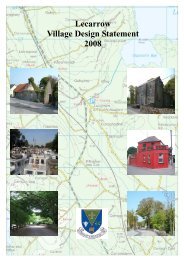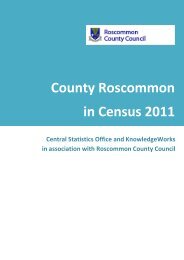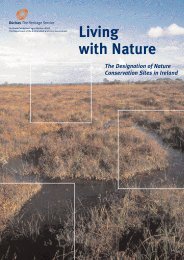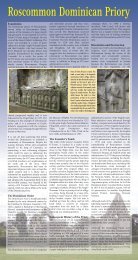elphin local area plan 2009 - 2015 - Roscommon County Council
elphin local area plan 2009 - 2015 - Roscommon County Council
elphin local area plan 2009 - 2015 - Roscommon County Council
Create successful ePaper yourself
Turn your PDF publications into a flip-book with our unique Google optimized e-Paper software.
Chapter 10: Development Management Guidelines and Standards<br />
residential and pedestrian <strong>area</strong>s. Tree <strong>plan</strong>ting and landscaping must form part of the overall design of the<br />
shopping centre/s, <strong>plan</strong>s of which must be prepared by fully qualified landscaping architects.<br />
10.4.1 Shop Fronts<br />
Shopfronts are one of the most important elements in determining the character, quality and image of<br />
retail streets in <strong>County</strong> <strong>Roscommon</strong>. Traditional shop front designs and nameplates over shop windows<br />
should, where possible, be preserved and in these situations regard should be had to the Architectural<br />
Heritage Protection - Guidelines for Planning Authorities (DoEHLG, 2005). Contemporary shopfronts<br />
shall be designed to traditional principles of scale, proportion and detailing of the existing streetscape.<br />
The following guidance points are intended to assist in the achievement of a higher standard in shopfront<br />
design within town and village centres:<br />
• Traditional shopfront designs and nameplates over shop windows should, if at all possible, be<br />
retained and preserved.<br />
• Where new or replacement shopfronts are proposed, the use of traditional materials will be<br />
favoured. The excessive use of illuminated plastic or neon signs is not considered appropriate.<br />
• The design of new shopfronts should relate primarily to the architectural characteristics of the<br />
buildings of which they form part. Shopfronts should also reflect the scale and proportion of the<br />
streetscape.<br />
• In developing new shopfronts, the actual building design, materials, colour and detailing of the<br />
building should all be taken into account.<br />
• The quality, texture and the colour of materials used are of paramount importance. The painting of<br />
natural brick or stone is generally unacceptable. Where elements of the original shopfront<br />
framework remain, efforts should be made to retain them in order to assist in integrating the new<br />
shopfront with the building as a whole.<br />
• The level of workmanship is a significant contributing factor in shopfront design. High quality<br />
detailing is necessary in order to maintain a good appearance in shopfronts.<br />
• Canopies and awnings should be made of durable and, where possible, traditional materials and<br />
should not cause a cluttered appearance.<br />
• Security shutters should have, where possible, internal lattice shutters or toughened / laminated<br />
glass.<br />
10.4.2 Shopping Centres<br />
Shopping centres must conform to the highest urban design standards. The design must ensure that the<br />
proposed centre will be integrated with, and be complementary to, the streetscape where it will be located,<br />
or in accordance with detailed urban design framework. It is a requirement of the Planning Authority that<br />
proposals for major retail centres such as shopping centres and food outlets are accompanied by specific<br />
measures to address the following issues:<br />
• The scale of the proposal in relation to its <strong>plan</strong>ned catchment and existing floorspace provision<br />
including a Retail Impact Study on established centres.<br />
• The ability of the proposal to be adequately serviced in relation to car parking, public transport<br />
and pedestrian and cyclist access and facilities.<br />
• The creation and enclosure of, good pedestrian space at an appropriate scale.<br />
• Activities and uses that keep the centre alive, both during the day and evening, e.g. stalls, cafes<br />
and public houses. The inclusion of residential uses, particularly flats and maisonettes, as an<br />
integral part of the centre, in order to increase the evening activity and security of the centre.<br />
• The provision, within the overall design of the centre, of public facilities such as childcare<br />
facilities, toilets, advice centres, public telephones, etc.<br />
Elphin Local Area Plan <strong>2009</strong>-<strong>2015</strong> Page 129

















