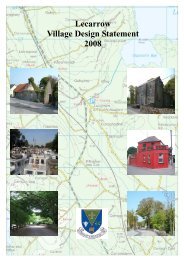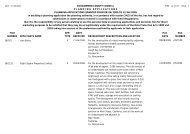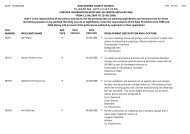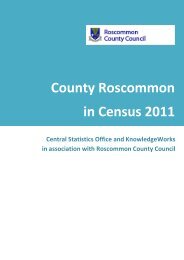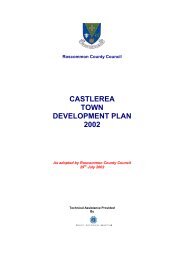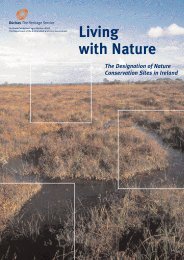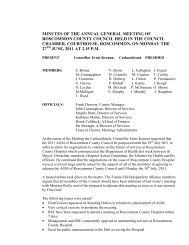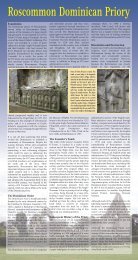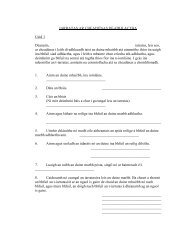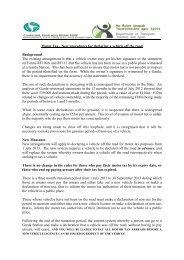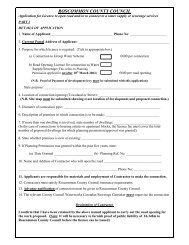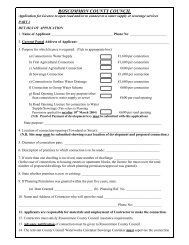elphin local area plan 2009 - 2015 - Roscommon County Council
elphin local area plan 2009 - 2015 - Roscommon County Council
elphin local area plan 2009 - 2015 - Roscommon County Council
Create successful ePaper yourself
Turn your PDF publications into a flip-book with our unique Google optimized e-Paper software.
Chapter 10: Development Management Guidelines and Standards<br />
Further minimum requirements can be found in the Design Standards for Apartments (DoEHLG<br />
2007)<br />
• The subdivision of existing dwelling houses into apartments/ flats will not generally be permitted<br />
within residential estates designed and developed for single-family occupancy.<br />
• The maximum heights of apartment developments in residential zones or in <strong>area</strong>s with a suburban<br />
residential character will be determined on a site-by-site basis by the Planning Authority and the<br />
scale and character of existing developments in the <strong>area</strong> will be taken into consideration. To this<br />
end, it will be necessary to have adequate open spaces in addition to parking space and tree<br />
screening so that a satisfactory transition from the scale of any neighbouring buildings of lower<br />
height may be achieved.<br />
• In the case of apartment blocks, particular attention must be paid to the location of the communal<br />
open space for the residents. This open space should not be unduly overshadowed by the blocks<br />
and shall be laid out in such a fashion to provide for ease of maintenance. The issue of public<br />
open space is addressed in the DoEHLG guidelines, Sustainable Residential Development in<br />
Urban Areas: Guidelines for Planning Authorities (December 2008) and Urban Design Manual:<br />
A best practice guide (Parts 1 and 2) (December 2008).<br />
• It should be required that, in the case of apartment and duplex style schemes, private open space<br />
will be provided in the form of landscaped <strong>area</strong>s, courtyards, terraces/patios and balconies. Roof<br />
gardens should also be considered, provided that they are easily accessible, secure and attractively<br />
landscaped. Fuel, recycling and bin storage <strong>area</strong>s shall be provided at ground floor level.<br />
• Car parking <strong>area</strong>s should be broken up by <strong>plan</strong>ting in an inconspicuous manner and yet provide<br />
for reasonable convenience of users. Only minor <strong>area</strong>s of car parking, primarily for visitors, will<br />
be permitted between the block and the road boundary. The form of construction of garages must<br />
be considered from the visual viewpoint not only at ground level but also from the upper floors of<br />
the flat blocks.<br />
• Car parking spaces will be calculated on the basis of 2.0 spaces per residential unit. Where<br />
development is likely to involve significant letting, an innovative car-parking layout should be<br />
proposed to accommodate increased car parking within the curtilage of the site, above the<br />
standards outlined above. Visitor car parking will be calculated on the basis of 1 space per 2<br />
apartments.<br />
10.3.6 House Extensions<br />
Extending existing dwelling houses to meet changing family needs is an acceptable form of development<br />
which is viewed positively by the <strong>Council</strong>. The design should ensure that the extension forms an integral<br />
part of the main dwelling unit capable of reintegration for single family use. Development proposals<br />
should have regard to the following:<br />
1. The DoEHLG guidelines, Sustainable Residential Development in Urban Areas: Guidelines for<br />
Planning Authorities (December 2008) and Urban Design Manual: A best practice guide (Parts 1<br />
and 2) (December 2008) or any updated versions, in considering the existing site density and<br />
remaining private open space.<br />
2. The size of the extension should be suitably designed, having regard to the size of the existing<br />
house and houses in the vicinity;<br />
3. High quality designs for extensions will be required that respect and integrate with the existing<br />
dwelling in terms of height, scale, materials used, finishes, window proportions etc.<br />
Elphin Local Area Plan <strong>2009</strong>-<strong>2015</strong> Page 125



