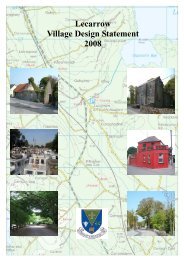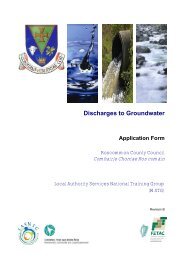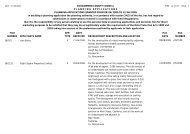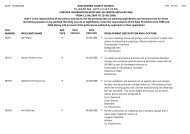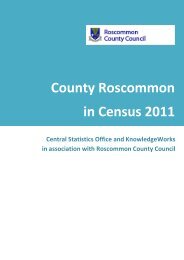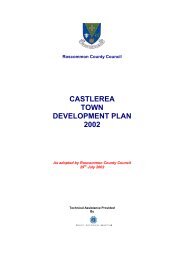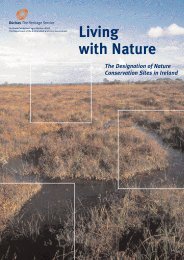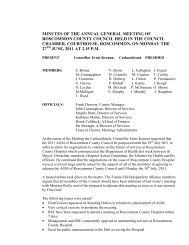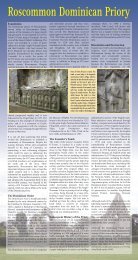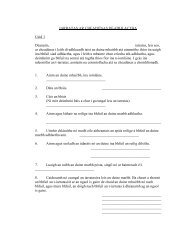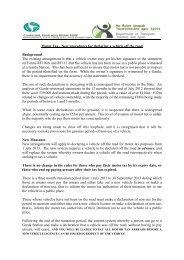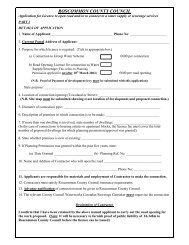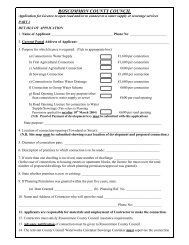elphin local area plan 2009 - 2015 - Roscommon County Council
elphin local area plan 2009 - 2015 - Roscommon County Council
elphin local area plan 2009 - 2015 - Roscommon County Council
Create successful ePaper yourself
Turn your PDF publications into a flip-book with our unique Google optimized e-Paper software.
Chapter 10: Development Management Guidelines and Standards<br />
estate shall be provided with a distinctive name or nameplate with a range of house numbers at the head of<br />
the road.<br />
4. Maintenance and Management<br />
Section 34(4)(I) of the Planning and Development Act 2000 – 2006, provides for the inclusion of<br />
conditions attached to a <strong>plan</strong>ning permission regarding the maintenance and management of a proposed<br />
development. This includes the establishment of a management company or the appointment of a person<br />
to carry out such management (including waste management) or maintenance. Once the development is<br />
complete, provisions for estate management should be created in order to maintain the amenity, quality<br />
and visual quality of a development. Details of the management company, inclusive of the framework of<br />
the management company, must be agreed with Local Authority prior to the commencement of<br />
development:<br />
- Establish a management company, with a board, including representatives of the residents, to<br />
oversee estate management.<br />
- Develop policies in relation to the overall appearance of the development as well as to<br />
maintenance of common <strong>area</strong>s.<br />
10.3.5 Apartments<br />
Apartment developments have a role to play in meeting the accommodation needs of the young, mobile<br />
sectors of the community, small households and as tourist accommodation. Apartments are also important<br />
in mixed use developments providing security when located above shops and community facilities and<br />
have a valuable role in creating new streetscapes in urban <strong>area</strong>s. The <strong>Council</strong> will consider such<br />
developments particularly in the towns and larger village centres provided they are compatible with<br />
surrounding <strong>area</strong>s; would not give rise to adverse impacts on the amenities of adjoining properties, or on<br />
<strong>area</strong>s or structures of historic or architectural interest; and, can be provided with adequate car parking<br />
facilities. The development of apartments can adversely affect the amenities of the <strong>area</strong> - increased traffic<br />
generated coupled with car-parking requirements; lack of commitment to (public and private) open space<br />
maintenance (particularly when residents may not be the home owners); increased noise; nuisance and<br />
general disturbance. Applications shall have regard to DoEHLG guidelines, Sustainable Residential<br />
Development in Urban Areas: Guidelines for Planning Authorities (December 2008) and Urban Design<br />
Manual: A best practice guide (Parts 1 and 2) (December 2008). or any updated versions, as well as, the<br />
Guidelines for Planning Authorities on Sustainable Urban Housing: Design Standards for Apartments<br />
(DoEHLG, 2007). and to the requirments below:<br />
• They may be acceptable within housing developments when <strong>plan</strong>ned and constructed as part of<br />
such development but will only be permitted where a satisfactory degree of separation from<br />
standard suburban housing, in terms of design height and layout is achieved to the satisfaction of<br />
the Planning Authority.<br />
• The <strong>Council</strong> will ensure that the standard of accommodation is suitable and will not permit<br />
apartment developments where the floor <strong>area</strong> of the apartment is less than the following minimum<br />
requirements:<br />
One bedroom<br />
45 sq m<br />
Two bedroom / 3 persons<br />
63 sq m<br />
Two bedroom / 4 persons<br />
73 sq m<br />
Three bedrooms / 5 persons<br />
86 sq m<br />
Table 14: Minimum floor <strong>area</strong> requirements for Apartments<br />
Elphin Local Area Plan <strong>2009</strong>-<strong>2015</strong> Page 124



