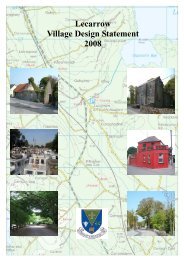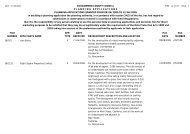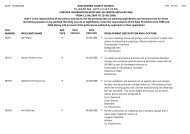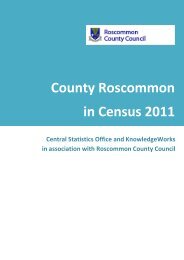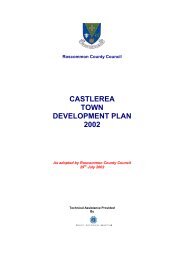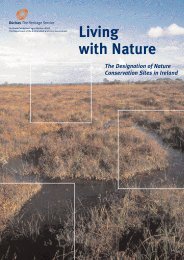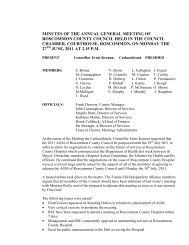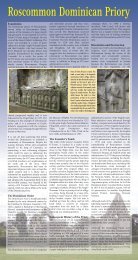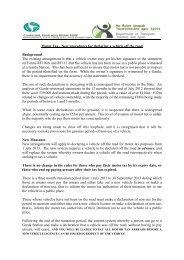elphin local area plan 2009 - 2015 - Roscommon County Council
elphin local area plan 2009 - 2015 - Roscommon County Council
elphin local area plan 2009 - 2015 - Roscommon County Council
Create successful ePaper yourself
Turn your PDF publications into a flip-book with our unique Google optimized e-Paper software.
Chapter 10: Development Management Guidelines and Standards<br />
1. The use of adequate screening devices and landscaping elements is permitted where appropriate to<br />
ensure that private space is free from undue observation.<br />
2. Where proposed development of significant height is located close to existing development, the<br />
Planning Authority may require daylight and shadow projection diagrams to be submitted. The<br />
recommendations of ‘Site Layout Planning for Daylight and Sunlight: A Guide to Good Practice<br />
“(BRE 1991) or B.S. 8206’’ Lighting for Buildings Part 2 1992: Code of Practice for Day<br />
lighting’’ should be followed in this regard.<br />
3. The <strong>Council</strong> will take a more flexible approach to quantitative open space standards and put<br />
greater emphasis on the qualitative standards. Open space should be located in a central position<br />
and act as a focal point for the estate and retain where possible, existing site features. The <strong>Council</strong><br />
will not accept adequate amounts of open space being poorly located or unsuitably shaped. This<br />
results in underused spaces and in some cases spaces which encourage anti-social activity. The<br />
design and layout of the network of public open spaces shall take into account, and make<br />
provision for, the need for level <strong>area</strong>s of sufficient size to accommodate informal sports activities<br />
for children. However, to ensure that there are adequate safeguards in place to avoid overdevelopment<br />
and to assist the <strong>plan</strong>ning authority in their assessment of <strong>plan</strong>ning applications, in<br />
general the following standards are recommended. In greenfield sites or those sites for which a<br />
Local or Action Plan is appropriate, public open space should be provided at a minimum rate of<br />
15% of the total site <strong>area</strong>. This allocation should be in the form of useful open spaces within<br />
residential developments and, where appropriate, larger neighbourhood parks to serve the wider<br />
community. In all other cases, public open space should be provided at a minimum rate of 10% of<br />
the total site <strong>area</strong>.<br />
4. The council requires that the space between dwelling houses and lateral boundaries is 3 metres or<br />
greater or at minimum 3 metres between each house, pair of semi-detached houses or terrace of<br />
houses for maintenance purposes. Where development has been established the existing building<br />
lines shall be maintained. The council also requires that housing developments over 20 units shall<br />
have a formal fully equipped children’s play <strong>area</strong>, the design of which will be agreed with RCC<br />
and comply with relevant national and european standards. Lighting will also be a consideration.<br />
5. The <strong>Council</strong> may require the submission of a Traffic Impact Assessment (TIA) as part of an<br />
application where new developments might have a significant impact on the safety and capacity of<br />
the road network. The TIA shall be prepared in accordance with the Traffic Management<br />
Guidelines Manual published by Department of Transport with the DTO in 2003.<br />
10.3.3 Residential Density<br />
Strict adherence to maximum density standards is not recommended. Regard should be had to the<br />
following DoEHLG guidelines, Sustainable Residential Development in Urban Areas: Guidelines for<br />
Planning Authorities (December 2008) and Urban Design Manual: A best practice guide (Parts 1 and 2)<br />
(December 2008). or any updated versions, as well as, the Guidelines for Planning Authorities on<br />
Sustainable Urban Housing: Design Standards for Apartments (DoEHLG, 2007). The Planning Authority<br />
in assessing <strong>plan</strong>ning applications for residential development will have regard to the policies and<br />
objectives outlined in these Guidelines. The emphasis should be on providing quality housing<br />
environments based on innovation and a design led approach with proposals appropriate to each site and<br />
location. The aim is to make the most efficient use of land and infrastructure and to protect urban green<br />
spaces and the quality of life.<br />
The <strong>Council</strong> recognises that there are locations within the county where increasing the density of<br />
residential development may be appropriate within town <strong>area</strong>s. Such an approach would encourage a more<br />
sustainable form of urban development through the avoidance of excessive suburbanisation and<br />
consumption of Greenfield lands, and, ensures a more economic use of existing infrastructure and serviced<br />
Elphin Local Area Plan <strong>2009</strong>-<strong>2015</strong> Page 122



