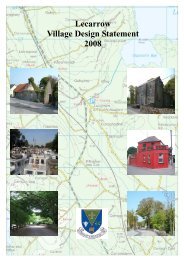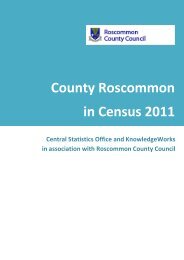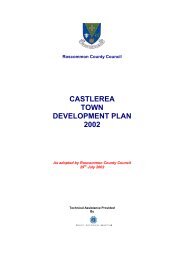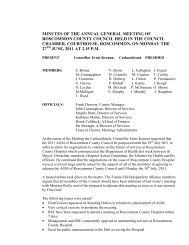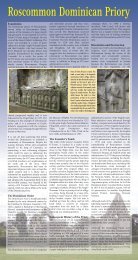elphin local area plan 2009 - 2015 - Roscommon County Council
elphin local area plan 2009 - 2015 - Roscommon County Council
elphin local area plan 2009 - 2015 - Roscommon County Council
Create successful ePaper yourself
Turn your PDF publications into a flip-book with our unique Google optimized e-Paper software.
Chapter 10: Development Management Guidelines and Standards<br />
Bank’ facility. Proposals for terraced housing developments must provide adequate storage space<br />
for bins if external access to the rear gardens is not proposed.<br />
• Bicycle Parking: Well-designed and secure bicycle parking <strong>area</strong>s should be provided for terraced<br />
housing.<br />
The <strong>Council</strong> may require prospective developers of housing estate developments (especially in some of<br />
the smaller settlement <strong>area</strong>s) to submit a report that provides an assessment of the likely impact of their<br />
development in relation to (amongst others);<br />
• Architectural Integrity and historic identity;<br />
• The need for community / health facilities;<br />
• Accessibility to community facilities and services;<br />
• Public transport facilities and services;<br />
• Crèche/ childminding facilities;<br />
• Educational facilities and provision;<br />
• Recreation and sport facilities and provision;<br />
• Environmental, sociological and privacy needs of residents<br />
The successful design of residential development will depend on a coherent and unambiguous design<br />
brief. In dealing with applications for residential development over 0.2 hectares (0.5 acre) or for more than<br />
15 residential units, the Planning Authority will require the submission of a design brief as part of the<br />
application documents. The principal functions of a design brief will be:<br />
• To ensure that the key characteristics of the <strong>local</strong> context are taken into account from the outset.<br />
• To establish the overall form of the development based on the density and layout of buildings and<br />
spaces.<br />
• To indicate how the layout of roads, streets and open spaces contribute to the spatial hierarchy, as<br />
well as linking the development to the rest of the vicinity.<br />
• To indicate how the quantitative and qualitative criteria, which inform the design have been<br />
adhered to.<br />
• In housing developments containing 15 or more units a mix of house types and sizes should be<br />
provided. Variety in design, within a unified concept, is desirable.<br />
• This may be achieved through scale and massing, roof profiles, materials and decorative details.<br />
In smaller schemes, i.e. less than 15 houses, uniformity in design and finishes may be desirable<br />
and necessary.<br />
10.3.2 Residential Development (Quantitative)<br />
All houses should have an <strong>area</strong> of private open space, exclusive of car parking. Details of this shall take<br />
into consideration the following DoEHLG guidelines, Sustainable Residential Development in Urban<br />
Areas: Guidelines for Planning Authorities (December 2008) and Urban Design Manual: A best practice<br />
guide (Parts 1 and 2) (December 2008). Good design in housing layouts, the configuration of houses and<br />
their relationship to each other, to open spaces and roads should aim to provide layouts with adequate<br />
private open space and screening so as to achieve freedom from observation and have adequate amounts<br />
of daylight.<br />
The Residential Density Guidelines (1999) indicate that whilst 22.0 metres distance between opposing<br />
first floor windows is an accepted minimum in new residential design, the council at its discretion allow<br />
situations where this is not rigidly enforced. In cases of innovative design where overlooking into living<br />
<strong>area</strong>s does not occur and required levels of open space are met, this figure may be reduced. A separation<br />
distance of 35 metres should be considered in the case of overlooking living room windows and balconies<br />
at upper floors. The following should also be taken into account in the design of housing schemes:<br />
Elphin Local Area Plan <strong>2009</strong>-<strong>2015</strong> Page 121



