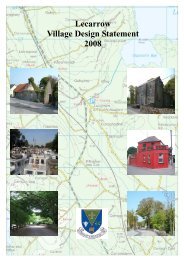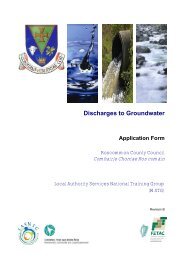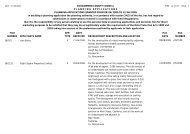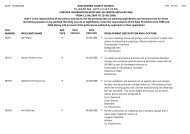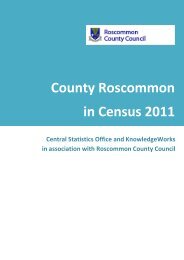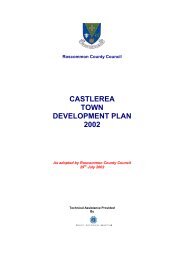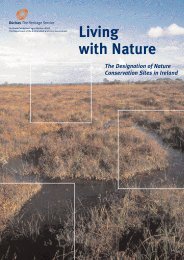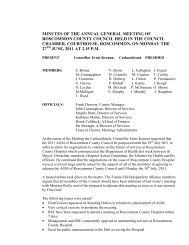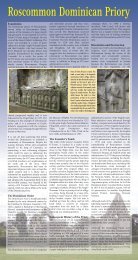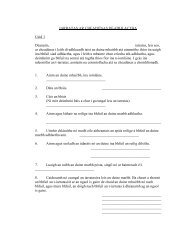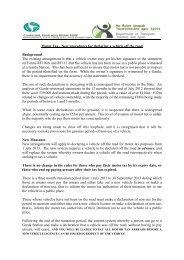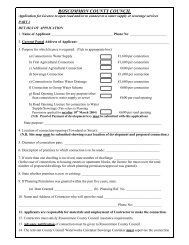elphin local area plan 2009 - 2015 - Roscommon County Council
elphin local area plan 2009 - 2015 - Roscommon County Council
elphin local area plan 2009 - 2015 - Roscommon County Council
Create successful ePaper yourself
Turn your PDF publications into a flip-book with our unique Google optimized e-Paper software.
Chapter 10: Development Management Guidelines and Standards<br />
framework of the existing town or village. New housing development will be required to meet the<br />
following criteria:<br />
• It will be a satisfactory residential environment which meets the needs and as far as possible, the<br />
preferences of residents and fosters the development of community.<br />
• It will integrate new housing into the natural and built environment in a manner that makes a<br />
positive contribution to the overall environment in the <strong>local</strong>ity.<br />
• It will encourage energy efficiency both during the construction phase and during the lifetime of<br />
the development by sensitive design and layout as well as taking into account the topography,<br />
orientation, and, surrounding features of each site.<br />
• It should be of a scale and layout appropriate to the size and form of the town and village.<br />
• It will not have an adverse impact on <strong>area</strong>s or buildings of historic or architectural interest, or on<br />
sites of nature conservation or archaeological importance.<br />
• It will provide attractive conditions for walking and cycling with linkages to adjoining residential<br />
<strong>area</strong>s, town or village centres, amenities and open space <strong>area</strong>s. Pedestrian and vehicular<br />
movements within housing <strong>area</strong>s should be convenient, safe and pleasant. Within larger estates a<br />
clear hierarchy of spaces and roads should be apparent. Priority should be assigned to the needs of<br />
pedestrians and cyclists.<br />
• It will provide for adequate functional open space <strong>area</strong>s linked to adjoining open space <strong>area</strong>s,<br />
where practical. Open space should be located at accessible points within the development. In<br />
particular, the layout of roads and footpaths and open space should facilitate children to move<br />
freely and safely around their neighbourhood, and to be able to play in front, or within sight of<br />
their homes i.e. where practicable public open spaces should be overlooked by residential<br />
development. Movement through estates should be guided by principles of security, with<br />
opportunities for crime and anti-social behaviour minimized e.g. pedestrian alleyways should be<br />
well lit, overlooked and provide sufficient space for pedestrians and cyclists between estates or<br />
between parts of estates.<br />
• Residential <strong>area</strong>s should be designed to reduce traffic speeds where appropriate as under the<br />
Traffic Management Guidelines and the Road Traffic Act 2004 to provide a safe environment for<br />
children to play, with traffic calming measures being considered. Roads in residential estates<br />
shall be laid out so as to discourage the incidence of through-traffic. Long straight roads which<br />
tend to encourage speeding shall also be discouraged on safety and environmental grounds.<br />
• Promote natural surveillance. Properties should face the street and address corner sites- no rear<br />
gardens should back onto roads or open space. This should help promote a sense of ownership,<br />
territorial responsibility and community.<br />
• A detailed landscaping <strong>plan</strong> must be prepared as an integral part of the overall development of the<br />
estate and submitted as part of the <strong>plan</strong>ning application for the development. Planting will need to<br />
be carefully considered in communal <strong>area</strong>s and overshadowing of public lighting and footpaths<br />
should be avoided.<br />
• Consideration should be given to the growth rate of the species and also to the level of<br />
maintenance required for the landscaping. The lowest level of maintenance should be required<br />
particularly in housing estates. The developer will be responsible for the laying out and <strong>plan</strong>ting<br />
of all landscaped <strong>area</strong>s.<br />
• Car parking should generally be provided within the curtilage of the proposed dwellings. Where<br />
this is not possible, rear parking courts or on-street parking can be provided if this can be viewed<br />
from the dwelling. Large parking courts will not be permitted. Underground parking will also be<br />
an option subject to acceptable access, circulation and parking space dimension standards,<br />
provision of good ventilation and standards of personal safety.<br />
• In all estate and apartment development proposals, provision shall be made for a secure, and wellscreened,<br />
refuse storage and collection point <strong>area</strong>. A minimum space sufficient for 3 wheelie bins<br />
will be required for each residential unit. Roads and access to these <strong>area</strong>s should be suitable for<br />
easy servicing and turning by emergency vehicles. Provision should also be made for a ‘Bottle-<br />
Elphin Local Area Plan <strong>2009</strong>-<strong>2015</strong> Page 120



