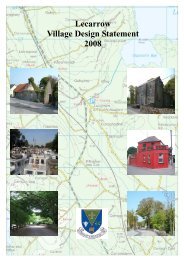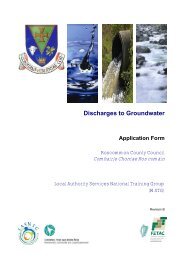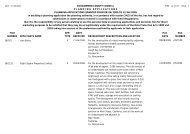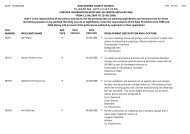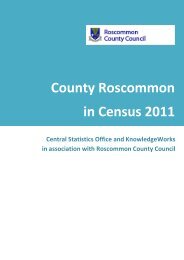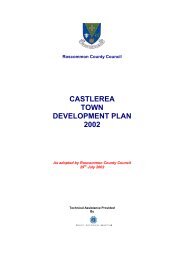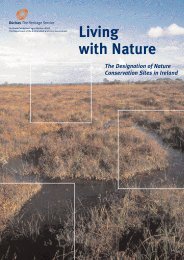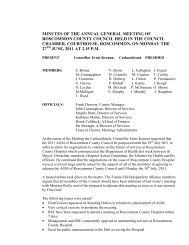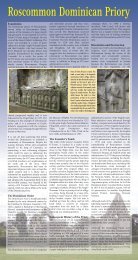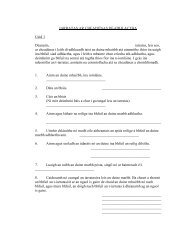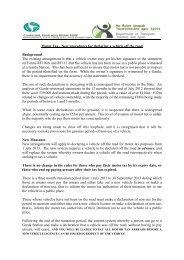elphin local area plan 2009 - 2015 - Roscommon County Council
elphin local area plan 2009 - 2015 - Roscommon County Council
elphin local area plan 2009 - 2015 - Roscommon County Council
Create successful ePaper yourself
Turn your PDF publications into a flip-book with our unique Google optimized e-Paper software.
Chapter 10: Development Management Guidelines and Standards<br />
10.2.2 Access for Persons with Disabilities and the Mobility Impaired<br />
All new developments shall have access for persons with disabilities and those who are mobility impaired.<br />
Such access will be incorporated into the design of the building as an integral part of the proposal. Part M<br />
of the Building Regulations (1997) as revised and any other updates, sets out the design requirements of<br />
persons with disabilities. These design requirements relate, in particular to access, internal circulation,<br />
parking and sanitary facilities. These have to be taken into consideration in the design of new and existing<br />
structures that allow public access to, for example, schools, libraries, shops etc.<br />
The Planning Authority is committed to facilitating the provision of a range of house designs to meet with<br />
the requirements of the housing needs of people with disabilities. There is a need to ensure a variety of<br />
housing types to provide accommodation for people who have disabilities. In order to improve the supply<br />
of suitable housing choice for the future, accommodation for people with disabilities should be included in<br />
all housing estates of 10 dwellings or more. Further detailed information regarding building design and<br />
publicly accessible outside <strong>area</strong>s can be found in “Building for Everyone” published by the National<br />
Disability Authority, 2002.<br />
10.2.3 Light Pollution<br />
There has been an increased tendency to illuminate buildings to an excessive degree incorporating lighting<br />
that gives rise to glare on public roads. It shall, therefore, be a policy of the <strong>Council</strong> to minimise light<br />
pollution. Details of any external lighting scheme intended as part of any new development shall be<br />
submitted as part of the <strong>plan</strong>ning application. Applicants will be required to demonstrate that the lighting<br />
scheme proposed is the minimum needed for security and working purposes.<br />
10.2.4 Noise<br />
The <strong>Council</strong> will seek to ensure that new development does not cause an unacceptable increase in the<br />
noise and pollution levels affecting surrounding properties. In considering <strong>plan</strong>ning applications for<br />
residential development in <strong>area</strong>s adjoining major roads, the <strong>Council</strong> will have regard to any Noise Maps<br />
and Noise Action Plans relating to the site location in accordance with the EU Directive on Assessment<br />
and Management of Environmental Noise as implemented by the Environmental Noise Regulations<br />
(Department of Environment, Heritage and Local Government, 2006).<br />
10.2.5 Drainage<br />
Developers will be required to provide efficient systems of drainage with separate surface water drains,<br />
taking account of flood levels and of possible increased precipitation arising from climate change. Where<br />
development is proposed in proximity to a scheduled maintainable channel, provision must be made to<br />
ensure that the effectiveness of the existing embankment system is not impaired. In particular, provision<br />
should be made to ensure that the existing embankment system will not be adversely affected by the<br />
discharge of run-off either directly or indirectly to the back drains of the embankments unless appropriate<br />
provision is made to accommodate such run-off.<br />
10.2.6 Conservation of Water<br />
The <strong>Council</strong> recognises the need to protect or conserve high quality drinking water within the <strong>County</strong>. In<br />
accordance with the <strong>Council</strong>’s Conservation/Leak Detection Programme, where new residential<br />
development is proposed a boundary box will be required with a facility of installing a flow meter. In the<br />
case of non-residential development, all new development will be required to install a flow meter prior to<br />
connection.<br />
The Planning Authority will require the installation of economy/double flush type water closets in all<br />
dwellings. Premises with public toilets and urinals will be required to have a flow control device to<br />
Elphin Local Area Plan <strong>2009</strong>-<strong>2015</strong> Page 118



