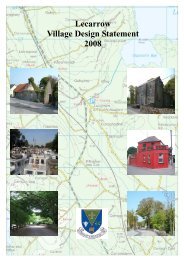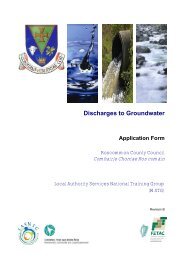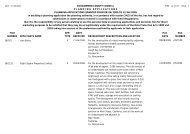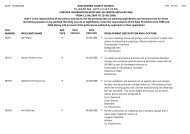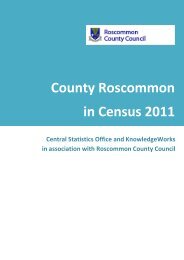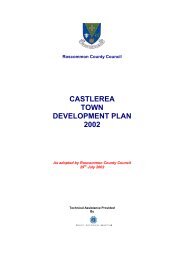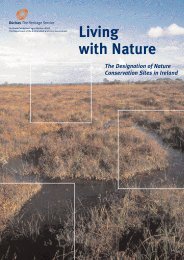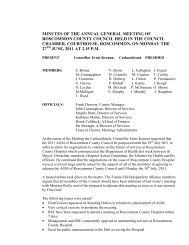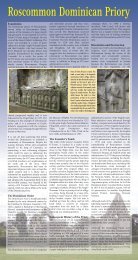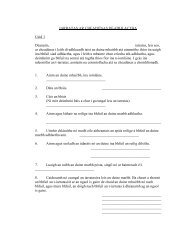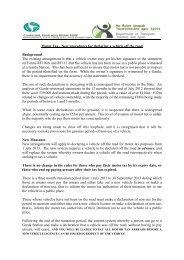elphin local area plan 2009 - 2015 - Roscommon County Council
elphin local area plan 2009 - 2015 - Roscommon County Council
elphin local area plan 2009 - 2015 - Roscommon County Council
You also want an ePaper? Increase the reach of your titles
YUMPU automatically turns print PDFs into web optimized ePapers that Google loves.
Chapter 10: Development Management Guidelines and Standards<br />
10. DEVELOPMENT MANAGEMENT GUIDELINES AND STANDARDS<br />
10.1 INTRODUCTION<br />
It is an obligation of the <strong>Council</strong> to ensure that <strong>plan</strong>ning permissions granted under the Planning Acts are<br />
consistent with the policies and objectives set out in the <strong>Roscommon</strong> <strong>County</strong> Development Plan 2008 –<br />
2014 (RCDP) and any Local Area Plan (LAP) for the <strong>area</strong>, and the proper <strong>plan</strong>ning and sustainable<br />
development of the <strong>area</strong>. These standards are intended to give information and a general guideline as to<br />
the Planning Authority's requirements regarding particular aspects of proposed developments but they are<br />
not intended to be inflexible. The standards are intended to give an indication of the criteria the <strong>Council</strong><br />
will take into account when assessing applications for new developments. These standards and guidelines<br />
are complimentary to the overall development strategy and the individual objectives and policies of the<br />
RCDP 2008 – 2014 and this LAP.<br />
Potential applicants are advised to contact the Planning Authority prior to lodging a <strong>plan</strong>ning application<br />
particularly in the case of large developments and those requiring an Environmental Impact Statement.<br />
Prior consultation with the Planning Authority can reduce delays in the <strong>plan</strong>ning process.<br />
10.2 GENERAL DEVELOPMENT<br />
<strong>Roscommon</strong> <strong>County</strong> <strong>Council</strong> (RCC) shall look to maintain a clear distinction between towns, villages and<br />
their surrounding countryside, and discourage ribbon development and the non-sustainable use of land and<br />
resources, which means consolidating existing towns and villages. Good urban design is essential if<br />
communities are to be fostered where people want to live and work. It can be achieved by arranging<br />
spaces, streets, densities and scale, that combined, can create a sense of place and community.<br />
10.2.1 Building Lines<br />
The building line required will relate to the nature and design of the buildings being proposed, and the<br />
nature of the layout of the <strong>area</strong>. The function of building lines in the urban environment is to:<br />
• Provide protection from the noise and fumes associated with traffic;<br />
• Allow for the provision of off-street car-parking;<br />
• Allow for future road development; and,<br />
• Ensure that new development is consistent with neighbouring development and appropriate in the<br />
context of the surrounding streetscape.<br />
However, in certain circumstances it may not be in the interests of the proper <strong>plan</strong>ning and development<br />
of an <strong>area</strong> to enforce a rigid figure for building lines, for example, where the introduction of a pre-set<br />
building line would disrupt the continuity and flow of the streetscape. Therefore, in respect of appropriate<br />
building lines for specific <strong>area</strong>s and in the interests of maintaining good townscape, the Planning<br />
Authority will examine each application on its own merits.<br />
In rural <strong>area</strong>s, development should be set well back from the road. Whilst no specific setback is required,<br />
it is unlikely that a development closer than 20 metres to the centre line of the road will be allowed. Where<br />
development is proposed which involves the infill or extension of an existing cluster of buildings, the<br />
existing building line will normally be required to be retained. For high-density urban developments,<br />
buildings will be permitted at the inside edge of footpaths in suitable circumstances. Where buildings are<br />
proposed in proximity to scheduled maintainable water channels/ stream a minimum set back of 10 metres<br />
is required on either side of the channel.<br />
Elphin Local Area Plan <strong>2009</strong>-<strong>2015</strong> Page 117



