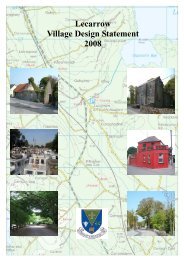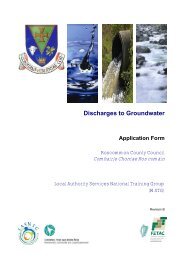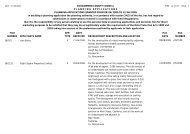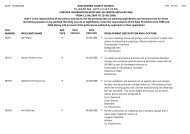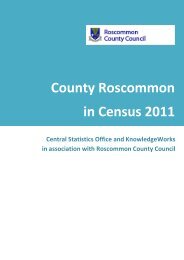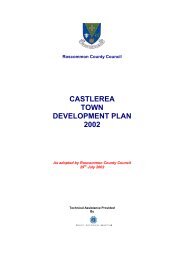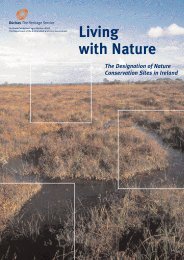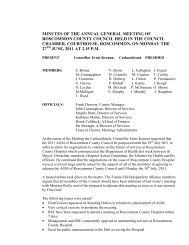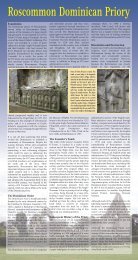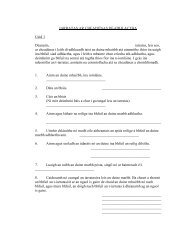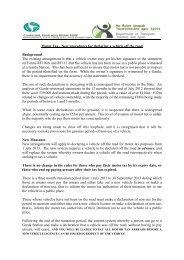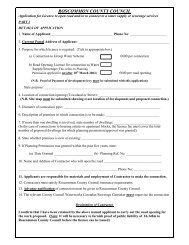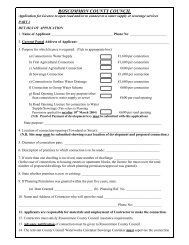elphin local area plan 2009 - 2015 - Roscommon County Council
elphin local area plan 2009 - 2015 - Roscommon County Council
elphin local area plan 2009 - 2015 - Roscommon County Council
Create successful ePaper yourself
Turn your PDF publications into a flip-book with our unique Google optimized e-Paper software.
Chapter 9: Urban Development<br />
9.5 RESIDENTIAL DEVELOPMENT DESIGN<br />
It is the policy of the <strong>Council</strong> to ensure that all residential developments comply with the requirements of<br />
the RCDP 2008-2014; Chapter 12; Development Management Guidelines and Standards and Chapter 10<br />
of this LAP, and to ensure that all residential developments have regard to the guidelines published within<br />
the Urban Design Manual – A Best Practice, DoEHLG, 2008. It is also the policy of the <strong>Council</strong> to ensure<br />
that all residential proposals protect and improve existing residential amenities and to provide for<br />
appropriate residential/infill development, having regard to the topography, scale, character and amenities<br />
of the <strong>area</strong>.<br />
The quality of design, layouts and architectural treatments are essential considerations of the development<br />
process. High quality design has a considerable positive impact on the character and vitality of <strong>area</strong>s<br />
where it is achieved. <strong>Roscommon</strong> <strong>County</strong> <strong>Council</strong> aims to ensure that developments are carried out to<br />
design and construction standards which are aesthetically pleasing and functionally and environmentally<br />
sustainable.<br />
Pre-<strong>plan</strong>ning discussions with the Planning Authority can assist in achieving quality environments. The<br />
main objective should encompass the achievement of an effective use of land, appropriate to its context,<br />
while avoiding problems such as overdevelopment. There should be limited access from distributor or<br />
main roads. Other design issues include, amongst others; topography, surveillance of public open space,<br />
and legible grading from public <strong>area</strong>s to private. Layouts and landscaping should encourage biodiversity.<br />
Guidelines on safeguarding biodiversity are currently being drafted in association with the Heritage<br />
<strong>Council</strong>.<br />
Developments should utilize centrally located open spaces, high quality layouts, landscaping schemes, and<br />
suitable circulation networks. Building forms should vary to allow for legibility and pedestrian, cyclist and<br />
vehicular connectivity both within and through <strong>area</strong>s. Contour levels must be acknowledged throughout<br />
the design, avoiding monotonous block-work and roof-scapes and allowing for a natural appearance.<br />
Roads and car parking standards should aim to encourage initiative and innovation, whilst ensuring that<br />
the maximum safety standards are maintained. With regard to off-street car parking standards; 1-2 offstreet<br />
car parking spaces per dwelling is standard. Two spaces per dwelling is however considered to be<br />
more appropriate.<br />
9.6.1 Re-Use and Regeneration of Derelict Sites and Buildings<br />
Dereliction and vacancy along the town’s main streets remains a significant issue that needs to be<br />
addressed in Elphin. This high level of dereliction coupled with a lack of maintenance of properties<br />
detracts from the town’s visual attractiveness thereby discouraging tourists and shoppers. Sporadic<br />
dereliction and vacancy has impacted particularly on Main Street and Chapel Street, where the<br />
commercial base has become eroded and dispersed. The <strong>Council</strong>, in conjunction with landowners, has a<br />
core responsibility with regard to the re-use and regeneration of derelict sites and buildings, particularly<br />
given the legal mechanisms available to it under the Derelict Sites Act.<br />
The town centre has a number of traditional shop fronts which add character to the town and should be<br />
retained as part of any refurbishment. Businesses are encouraged to contribute to the upkeep of these<br />
structures in the interests of the general visual amenity of the town.<br />
9.5.2 Backland Development<br />
Urban sprawl and ribbon development may often result in unsustainable infrastructure costs. It is therefore<br />
more appropriate to look to existing town centre serviced land as an untapped resource in towns.<br />
Traditionally, a typical feature of urban development is the existence of relatively large rear garden<br />
spaces. These typically take the form of elongated strips of land which, in many cases are disused and<br />
Elphin Local Area Plan <strong>2009</strong>-<strong>2015</strong> Page 111



