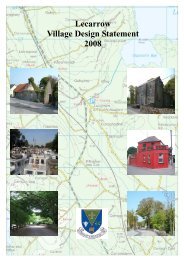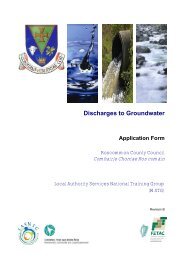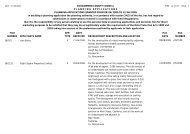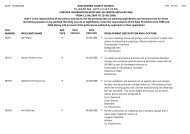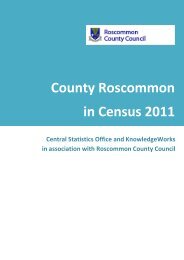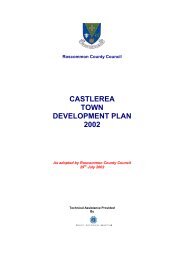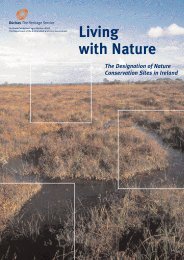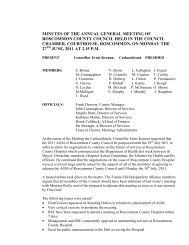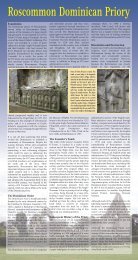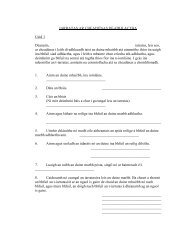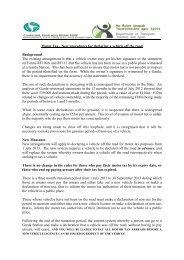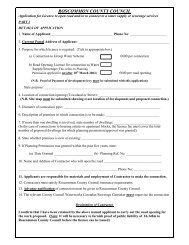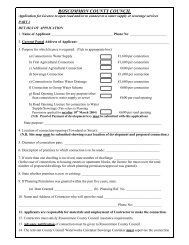elphin local area plan 2009 - 2015 - Roscommon County Council
elphin local area plan 2009 - 2015 - Roscommon County Council
elphin local area plan 2009 - 2015 - Roscommon County Council
You also want an ePaper? Increase the reach of your titles
YUMPU automatically turns print PDFs into web optimized ePapers that Google loves.
Chapter 9: Urban Development<br />
9.4.1 Land Use Zoning Objectives<br />
This <strong>plan</strong> identifies specific <strong>area</strong>s for specific types of land use in accordance with the principles of proper<br />
<strong>plan</strong>ning and sustainable development. Objectives for each of these land uses are outlined below. It should<br />
be noted that there are several which are common and repeated but which are relevant to the landuses<br />
proposed. It should also be noted that the objectives as listed are not exhaustive.<br />
TC1<br />
Core Town<br />
Centre (Mixed<br />
Development)<br />
TC2<br />
Peripheral<br />
Town Centre<br />
• Protect and enhance the special physical and social character of the<br />
existing town centre and provide for new and improved town centre<br />
facilities and uses such as shopping and retail stores, office development,<br />
tourism-related activities and appropriate public services, and any over the<br />
shop type uses.<br />
• Protect and enhance the vitality, function and form of the town centre<br />
having regard to any Architectural Conservation Area and the overall<br />
status of the heritage in the <strong>area</strong>.<br />
• Provide for a range of residential and commercial facilities within an<br />
attractive accessible environment with adequate provision for associated<br />
vehicular requirements – including parking and loading.<br />
• Improve civic amenity by requiring high standards of urban design.<br />
• Encourage the regeneration of backlands and derelict buildings,<br />
particularly the use of upper floors, preferably for residential use, and<br />
backlands.<br />
• Prohibit disorderly development of backlands.<br />
• Require the inclusion of appropriate open spaces in development in this<br />
zone<br />
• Retain the character and use of existing predominantly residential streets.<br />
• Provide for the development of mixed-use neighbourhood <strong>area</strong>s containing<br />
a mixture of residential, retail and commercial facilities in an integrated,<br />
sustainable setting.<br />
• Provide for and facilitate mixed residential and business uses in existing<br />
mixed use <strong>area</strong>s.<br />
• Provide for a range of residential and commercial facilities within an<br />
attractive accessible environment with adequate provision for associated<br />
vehicular requirements – including parking and loading.<br />
• Improve civic amenity by requiring high standards of urban design.<br />
• Provide for appropriate development on infill sites including residential<br />
development and upper floor apartments.<br />
• Regulate where appropriate any subdivision of existing residential units.<br />
• Encourage the regeneration of derelict buildings, particularly the use of<br />
upper floors, preferably for residential use, and backlands.<br />
• Prohibit disorderly development of backlands.<br />
• Have regard to ACA’s and the overall heritage of the <strong>area</strong><br />
• New development in this zone should not prejudice the viability of<br />
established land uses.<br />
• Require the inclusion of appropriate open spaces in development in this<br />
zone<br />
Elphin Local Area Plan <strong>2009</strong>-<strong>2015</strong> Page 100



